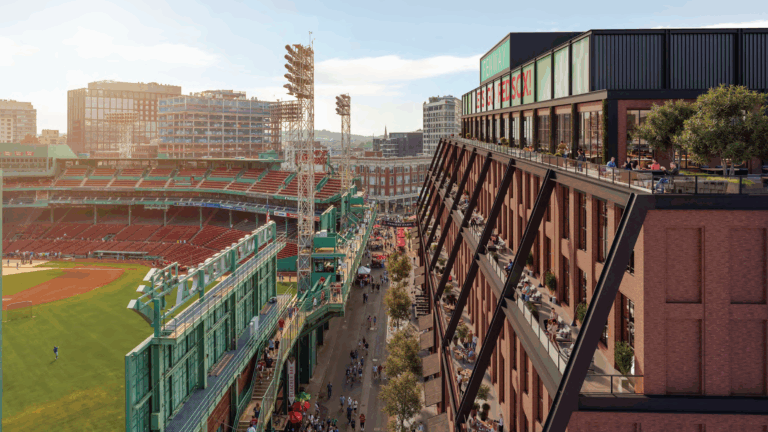
""While a formal agreement is still in progress, the current plan is for the building to serve primarily as the future home of the Red Sox and Fenway Sports Group's main offices, who are expected to occupy the majority of the space.""
""Developers will build the new office building on the site of Lansdowne Garage and Fenway Park's storage facility, between the Cask N' Flagon and the House of Blues.""
A proposed office building on Lansdowne Street, part of the Fenway Corners Project, is set to include a seven-story structure with 250,000 square feet of space. It will serve mainly as the headquarters for the Red Sox and Fenway Sports Group and will have two retail floors, office spaces, and an event space on the top floor. The project aims to enhance the area’s character by incorporating elements reflective of Boston’s grittiness and will connect to future developments over the turnpike.
Read at Boston.com
Unable to calculate read time
Collection
[
|
...
]