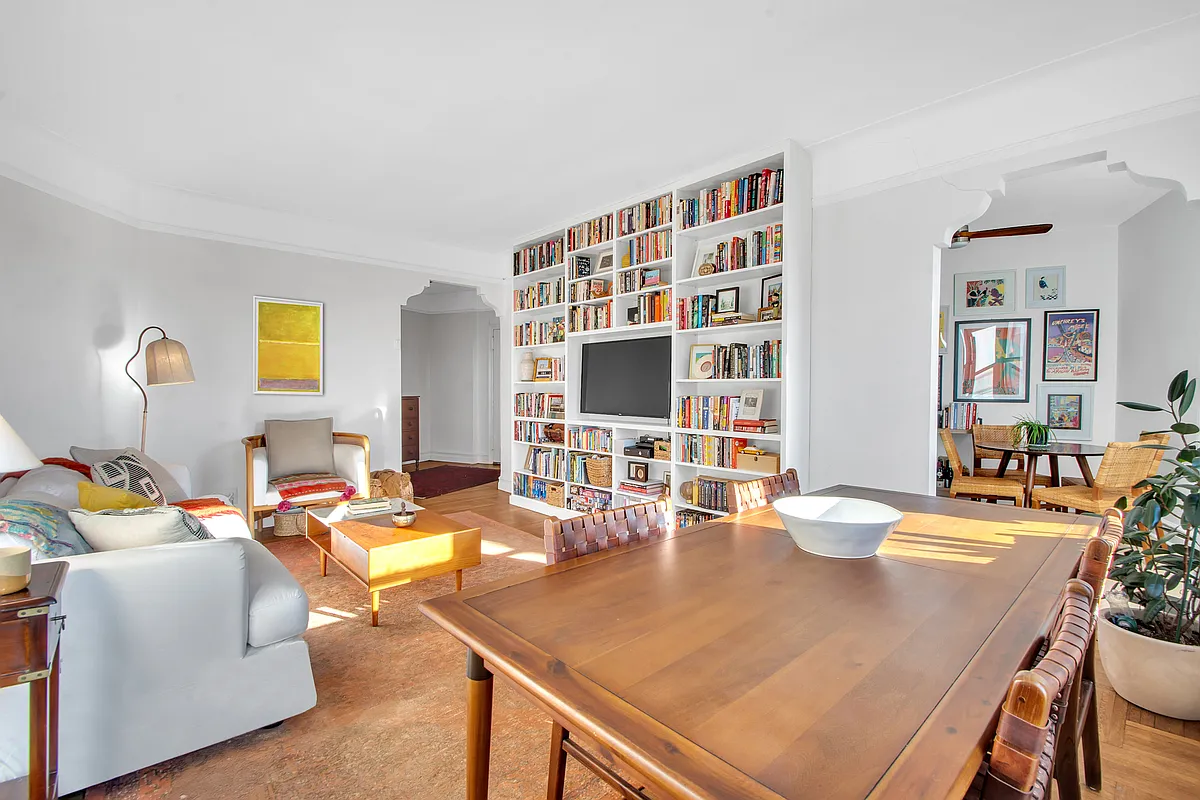
"Plans for the six-story brick building were filed in 1935 with architectural firm Seelig & Finkelstein behind the design. There are some fine Art Deco flourishes, including ornamental panels emblazoned on the brick piers marking the pathway to the entrance, strong vertical lines of brick, and an impressive entry. The building was completed in 1936, according to the certificate of occupancy."
"Finishes are light and bright in the living room, and the space is large enough for seating and dining areas. A modern floor-to-ceiling built-in provides space for books and a television. A second arched doorway provides another point of access to the kitchen and dining nook. A black and white checkerboard floor adds a graphic punch to the kitchen, where cabinets, counters, backsplash, and appliances are all white. There is a fair amount of cabinet space and a dishwasher."
Top-floor two-bedroom in a 1930s Art Deco six-story brick building has a foyer, eat-in kitchen, four closets, and a large living room. Designed by Seelig & Finkelstein and completed in 1936, the building shows ornamental brick piers, vertical brick lines, and an impressive entry. The unit retains wood floors, picture rails, and arched doorways; the foyer can hold bookshelves or a small desk. The living room has a floor-to-ceiling built-in. The kitchen features a black-and-white checkerboard floor, ample cabinets, and a dishwasher. The primary bedroom was likely divided to create a smaller second bedroom; the larger has built-ins, the smaller fits a twin. The bathroom retains Deco tile and a laundry hamper.
Read at Brownstoner
Unable to calculate read time
Collection
[
|
...
]