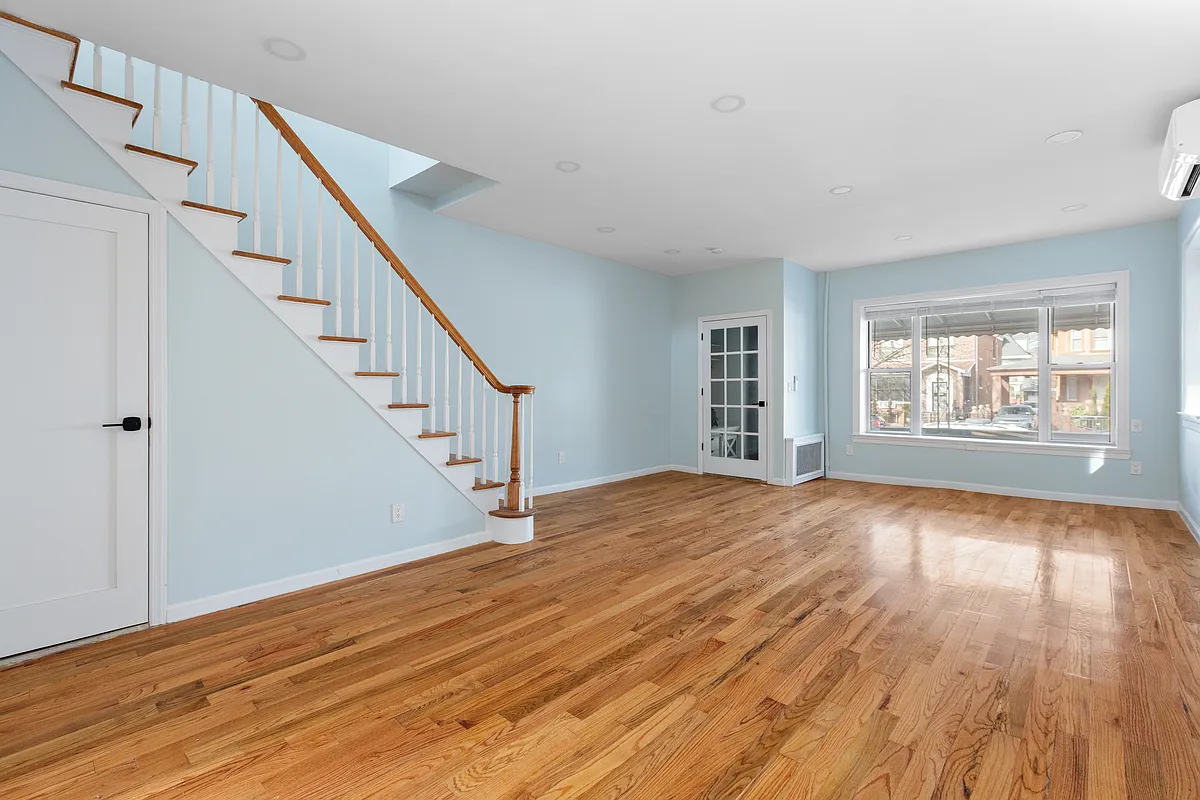
"The single-family is one of a row of 11 neo-Colonial brick houses finished by 1915. The middle nine all sport bay windows and entrances with triangular pediments above fanlights. This one and its twin at the other end of the row, both semi-detached, feature porches and unusual parapets with Gothic arches. Across the street is an identical row; both appear on a map of 1916."
"An illustrated ad from 1915 when the row was newly for sale touts eight rooms, parquet floors, hardwood trim, a tiled kitchen and bathroom, "and other improvements you never even dreamed of." The porches were originally columned and topped with a balustrade and terrace, another ad from the time shows. The porch on this one was enclosed by the time of the circa 1940 tax photo, and now is sheltered by a metal canopy."
"As for those eight rooms, they are now six. Likely a front-facing sunroom was opened up to the living room, and upstairs a new second full bath took space from what had been a fourth bedroom. Now longer than 25 feet and with three windows, the living room is a big and light-filled space with a dramatic neo-Colonial-style staircase. New wood floors and pale blue-painted walls run throughout most of the house."
Early 20th-century neo-Colonial brick semi-detached house in Flatbush sits near Brooklyn College and belongs to a row of 11 houses finished by 1915. The middle units display bay windows and triangular-pedimented entrances with fanlights while the end houses have porches and Gothic-arched parapets. Original finishes included parquet floors, hardwood trim, and tiled kitchen and bath; the porch was later enclosed and now has a metal canopy. The layout changed from eight rooms to six, creating a long, light-filled living room and adding a second full bath. Recent updates include new wood floors, pale blue-painted walls, an updated kitchen with Shaker cabinets, marble-look counters, a dishwasher, mini-splits, and a small patio and backyard with lawn.
Read at Brownstoner
Unable to calculate read time
Collection
[
|
...
]