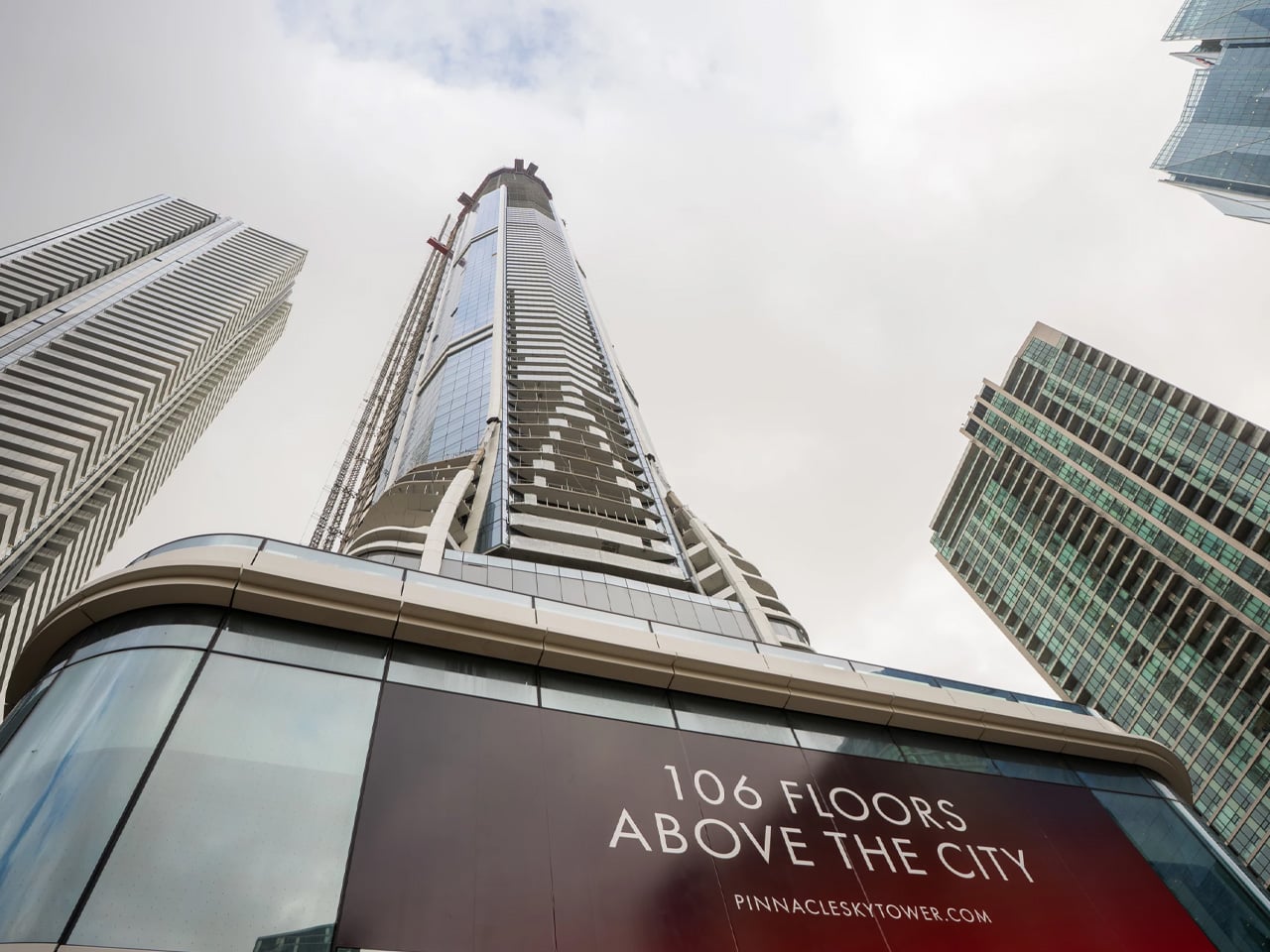
"Toronto's skyline has reached a defining moment as the Pinnacle SkyTower becomes Canada's first building to achieve 100 storeys, marking a historic milestone in the country's architectural evolution. Designed by the acclaimed Hariri Pontarini Architects, the supertall tower is rapidly approaching completion and is set to officially open in 2026. Rising dramatically from Toronto's waterfront at the foot of Yonge Street, the building is already reshaping the city's silhouette and establishing new standards for residential high-rise design in North America."
"When complete, SkyTower will stand at an impressive 106 storeys, reaching a final architectural height of 351.85 metres or 1,155 feet. This remarkable elevation will position it as Canada's tallest residential building and one of the country's first supertall skyscrapers. The tower will house over 950 residential units, making it a vertical community in the heart of downtown Toronto. Its upper floors will align with the CN Tower's main observation deck, symbolically connecting two generations of Toronto's architectural ambition"
"Lead partner David Pontarini conceived a distinctive 12-sided profile designed to evoke the form of a jewel, creating a building that captures light and attention from every angle. The tower transitions gracefully from a retail podium into a sculpted vertical silhouette, accentuated by vertical fins that emphasize its soaring height. Expansive curved corner glazing fosters visual connectivity between interior spaces and the surrounding cityscape, while buttressed balconies extend up to the 88th floor, seamlessly connecting the tower with its podium base."
Pinnacle SkyTower rises from Toronto's waterfront at the foot of Yonge Street and is scheduled to open in 2026. The tower will reach 106 storeys and a final architectural height of 351.85 metres (1,155 feet), making it Canada’s tallest residential building and among the country's first supertall skyscrapers. The building will contain over 950 residential units and about 80,000 square feet of luxury amenities including a pool, yoga studio, fitness center, and entertainment space. Hariri Pontarini Architects designed a 12-sided, jewel-like profile with vertical fins, curved corner glazing, and buttressed balconies up to the 88th floor.
Read at Yanko Design - Modern Industrial Design News
Unable to calculate read time
Collection
[
|
...
]