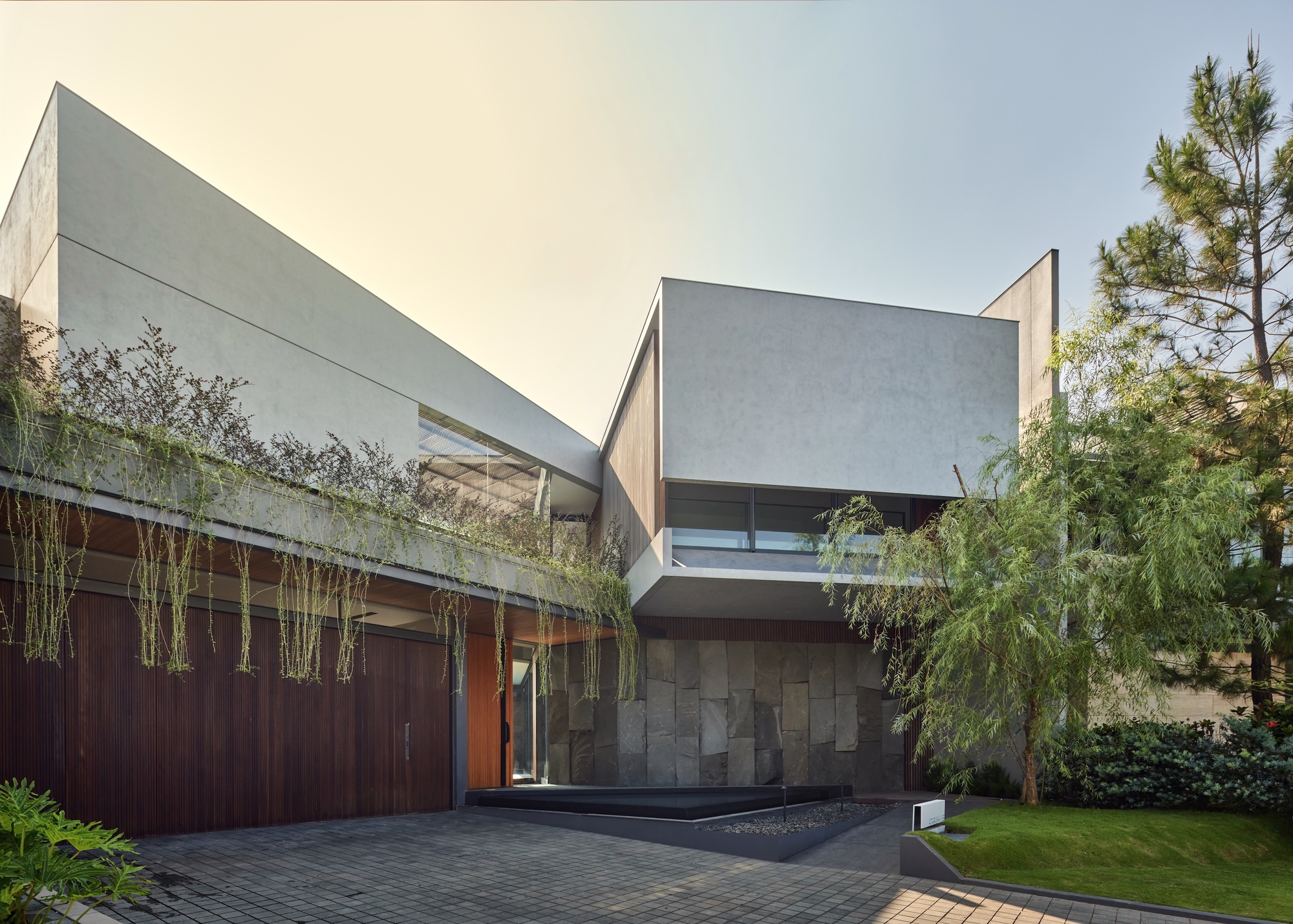
"This residence exemplifies modern tropical architecture with a seamless blend of indoor and outdoor living. The design embraces natural light and ventilation through expansive glass facades, framing a central courtyard where a tree becomes the focal point amidst a reflective pool. Warm wooden accents contrast with clean concrete lines, creating a balance between contemporary elegance and natural textures. The open-plan interiors foster connection between spaces, while the exterior facade maintains a minimalist yet inviting presence."
"KIE + 19 Architects: Rakta Studio Area of this architecture project Area: 1000 m Completion year of this architecture project Year: 2025 Photographs:KIE Brands with products used in this architecture project Manufacturers: JUNG, Blanco, Kaii Living Wood working, Kohler, MIWALOCK, Quadra Surface, TOTO sanitary wares, YKK AP Asia Lead Architects: Vidor Saputro, Darryl Fernaldi Landscape: House of Olive, Nirwana Landscape Category: Houses, Sustainability Design Team: Vidor Saputro, Darryl Fernaldi, Hamdani Abdul Rahman Engineering: Vonny Valentina Collaborators: Aseha Interior, Hiraki Lighting, Kaiiliving"
Area 1000 m, completed 2025. The residence exemplifies modern tropical architecture with a seamless blend of indoor and outdoor living. Expansive glass facades provide natural light and ventilation and frame a central courtyard where a tree becomes the focal point amid a reflective pool. Warm wooden accents contrast with clean concrete lines to balance contemporary elegance and natural textures. Open-plan interiors foster connection between spaces, while the exterior façade remains minimalist yet inviting. The project integrates branded fixtures and fittings and collaborates with landscape and specialist consultants to create a harmonious retreat of modern luxury and organic tranquility.
Read at www.archdaily.com
Unable to calculate read time
Collection
[
|
...
]