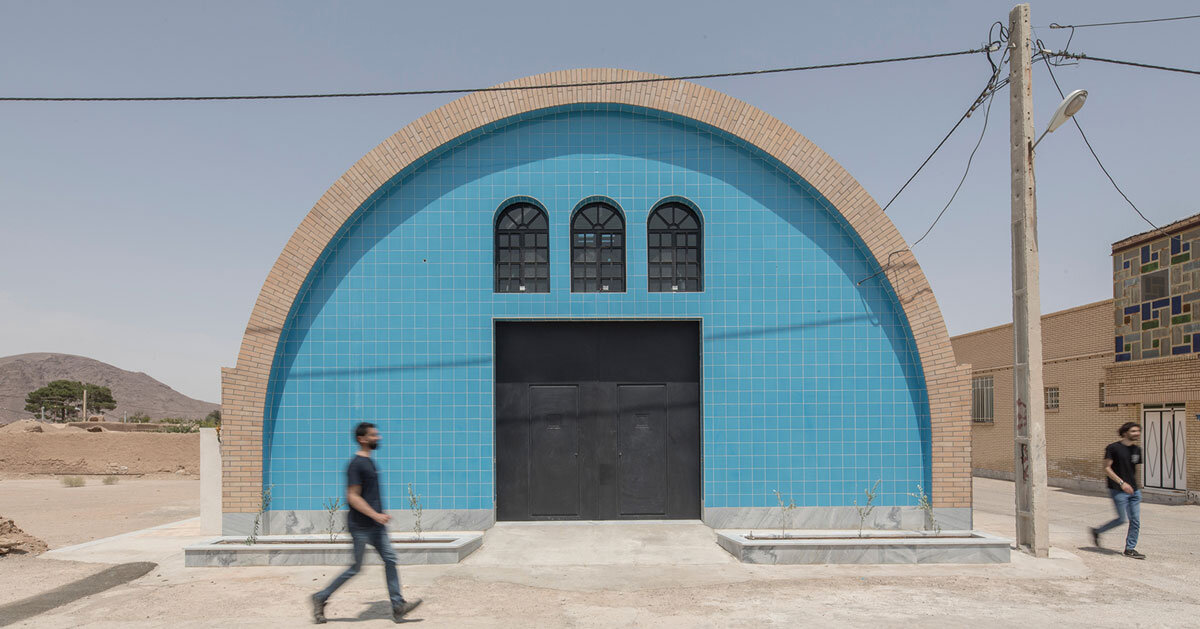
"Serving both practical and cultural purposes, the new structure, developed by Seyed Amirhossein Sahiholnasab, accommodates communal cooking while continuing its role in religious ceremonies, weddings, and gatherings. The design takes reference from Yazd's architectural traditions and the memory of a now-demolished school adjacent to the site. Materials such as , mud plaster, and turquoise were selected to ensure visual and cultural continuity with the surroundings. The building's turquoise-clad axis organizes circulation while emphasizing its symbolic role as a setting for community rituals."
"Located on a narrow urban plot bordered by residential buildings and the former school, the site posed limitations for daylight and natural ventilation. Seyed Amirhossein Sahiholnasab's architectural team addressed these constraints through cubic skylights placed on the roof and recessed brick screens on the eastern facade. The design also balanced contemporary sanitation standards with respect for local context. Integration of the structural and architectural systems enabled cost reduction of approximately 15%, while maintaining proportions consistent with regional construction practices."
"The building is organized around a large brick-clad arch supported by a steel truss resting on short base walls. This structural strategy provides both stability and formal clarity. Turquoise tiles define the southern facade and the building's interior spine, marking circulation points and referencing traditional ornamentation. Two cubic skylights on the roof and perforated brickwork on the eastern wall provi"
Aghajoon Kitchen is a permanent public facility replacing an informal, roofless village kitchen that served as Khalilabad's social hub. The building accommodates communal cooking and continues hosting religious ceremonies, weddings, and gatherings. Materials such as mud plaster and turquoise create visual and cultural continuity with Yazd's vernacular architecture and the memory of a demolished nearby school. A turquoise-clad internal axis organizes circulation and emphasizes communal ritual. The narrow site constraints were resolved with roof cubic skylights and recessed eastern brick screens for daylight and ventilation. A large brick-clad arch supported by a steel truss provides structural clarity and cost savings of approximately 15%.
Read at designboom | architecture & design magazine
Unable to calculate read time
Collection
[
|
...
]