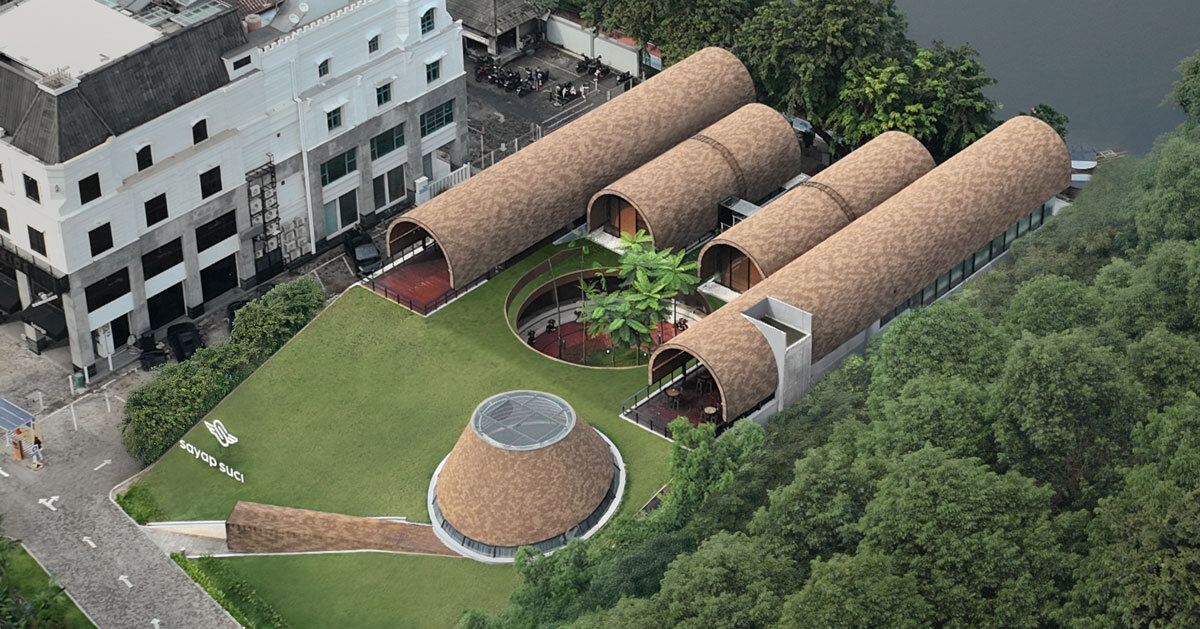
"The design situates four structures within a layered garden that slopes downward toward an adjacent urban lake. This arrangement not only preserves views but also encourages ventilation across the site. Seating areas elevated above the garden connect directly to the water, while the expansive green roof provides protection from solar exposure in Jakarta's tropical climate. The sloped roof also creates setbacks and breaks that link the front boulevard to the lake, enabling continuous pedestrian movement and spatial variation."
"The program is organized around a central communal court, with circulation routes unfolding as a meandering sequence from entrance to inner garden. The ground-level drop-off transitions into a reception and bar area, leading visitors through a skylit lobby toward the restaurant and central space. High, curved ceilings taper outward to frame views of the lake, while skylights and openings ensure daylight penetrates deep into the interior. The layered spatial organization supports both intimacy and openness, balancing enclosed dining areas with open-air courtyards."
Four sheltered volumes are embedded within a sunken, sloped layered garden that descends toward an adjacent urban lake. The design preserves views and maximizes cross-ventilation while elevated seating connects patrons directly to the water. An expansive green roof shades the complex from Jakarta’s tropical sun and the sloped roof creates setbacks that link the front boulevard to the lake, promoting continuous pedestrian movement. The program centers on a communal court with a meandering circulation from entrance to inner garden. Skylit lobbies, high curved ceilings, skylights, and openings bring daylight deep into interior spaces. Spatial layering balances intimate enclosed dining with open-air courtyards.
Read at designboom | architecture & design magazine
Unable to calculate read time
Collection
[
|
...
]