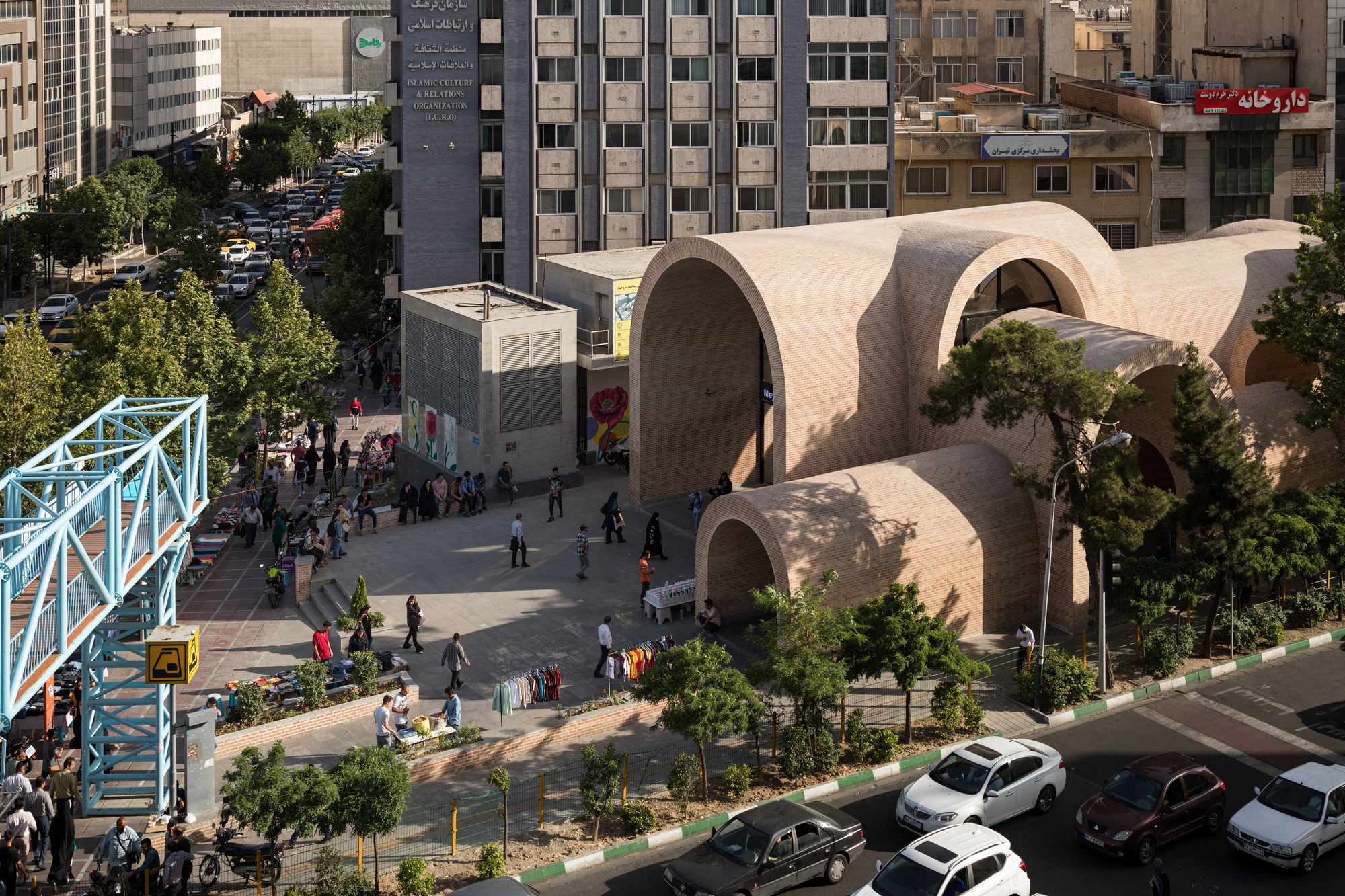
"Mohammad Hassan Ettefagh + 23 Category: Public Space, Metro Station Design Team: Mehrasa Nikookar Structural Engineer: Mohammad Panahi Facade Engineers: Behnood Gooharbin, Masoud Gooharbin Project Definer: Seyed Saeed Mirhosseini Site Supervisor: Mohammad Khavarian General Constructing: Mehdi Firoozi More SpecsLess Specs Mohammad Hassan Ettefagh Text description provided by the architects. The metropolis of Tehran once featured a livable and low-density historic core, which, following the Iranian Revolution, underwent unbalanced and unchecked expansion due to population growth and centralized policies."
"Tehran's development adopted a car-oriented model, prioritizing the construction of highways, numerous streets, and dense urban blocks. This approach gradually reduced the urban quality of life for pedestrians and diminished the city's overall livability. See allShow less Published on September 02, 2025Cite: "Jahad Metro Plaza / KA architecture studio (Mohammad Khavarian)" 02 Sep 2025. ArchDaily. Accessed . ISSN 0719-8884"
Tehran historically had a livable, low-density historic core that changed dramatically after the Iranian Revolution. Rapid population growth and centralized policies produced unbalanced, unchecked urban expansion. Urban development favored a car-oriented model with extensive highways, many new streets, and dense urban blocks. That model prioritized vehicular circulation over pedestrian needs and public space quality. The shift diminished pedestrian comfort, accessibility, and the overall livability of the city. The project metadata identifies a public-space and metro-station intervention involving a multidisciplinary team including architects, structural and facade engineers, and site supervisors aimed at addressing urban conditions.
Read at www.archdaily.com
Unable to calculate read time
Collection
[
|
...
]