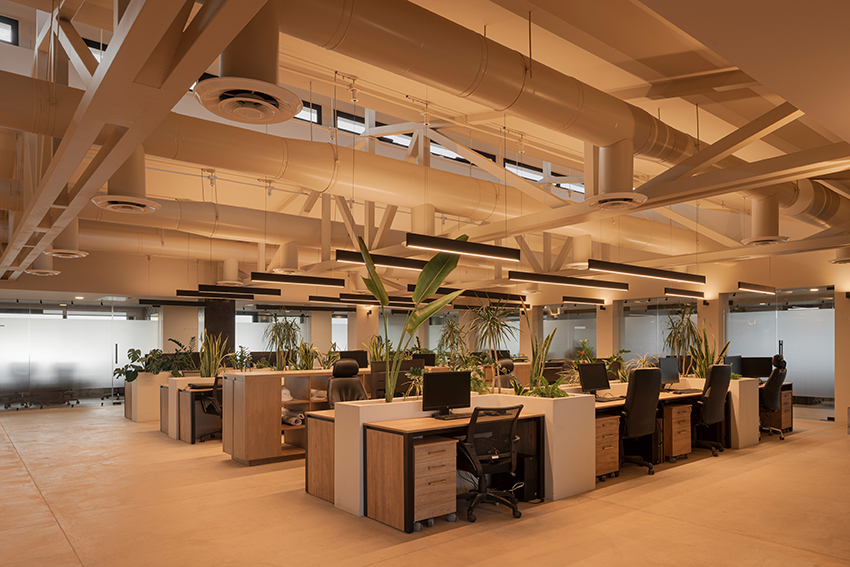
"In the desert landscapes of Baja California Sur, , Canyon Market & Offices stand as both an amenity and an anchor, serving as the main administrative building for a family club. The design, created in collaboration between MEDEZA (led by Francisco Parra) and the Querencia Design Center and Construction, embraces the clarity of a modular column-and-beam system free of bearings walls, drawing inspiration from Le Corbusier's Maison Domino."
"The Canyon Market & Offices by MEDEZA presents a weighty yet horizontal two-level volume that settles into the desert terrain. A continuous clerestory opening defines its upper edge, not only admitting light but also enabling natural ventilation and passive heat cycling in response to the arid climate. In this way, the building turns environmental conditions into active design elements, creating an architecture that works with the desert rather than against it."
Canyon Market & Offices is the main administrative building for a private family club in Baja California Sur, Mexico. The two-level volume settles into the desert terrain with a continuous clerestory that admits light while enabling natural ventilation and passive heat cycling. The structure uses a modular column-and-beam system free of bearing walls, inspired by Le Corbusier's Maison Domino, allowing programmatic flexibility and future reconfiguration. The ground floor houses a marketplace, doctor's office, restrooms, and a bike hub. The second floor contains offices for eighty users organized around shared spaces and a generous open hall spanned by an exposed steel truss that carries mechanical systems and lighting.
Read at designboom | architecture & design magazine
Unable to calculate read time
Collection
[
|
...
]