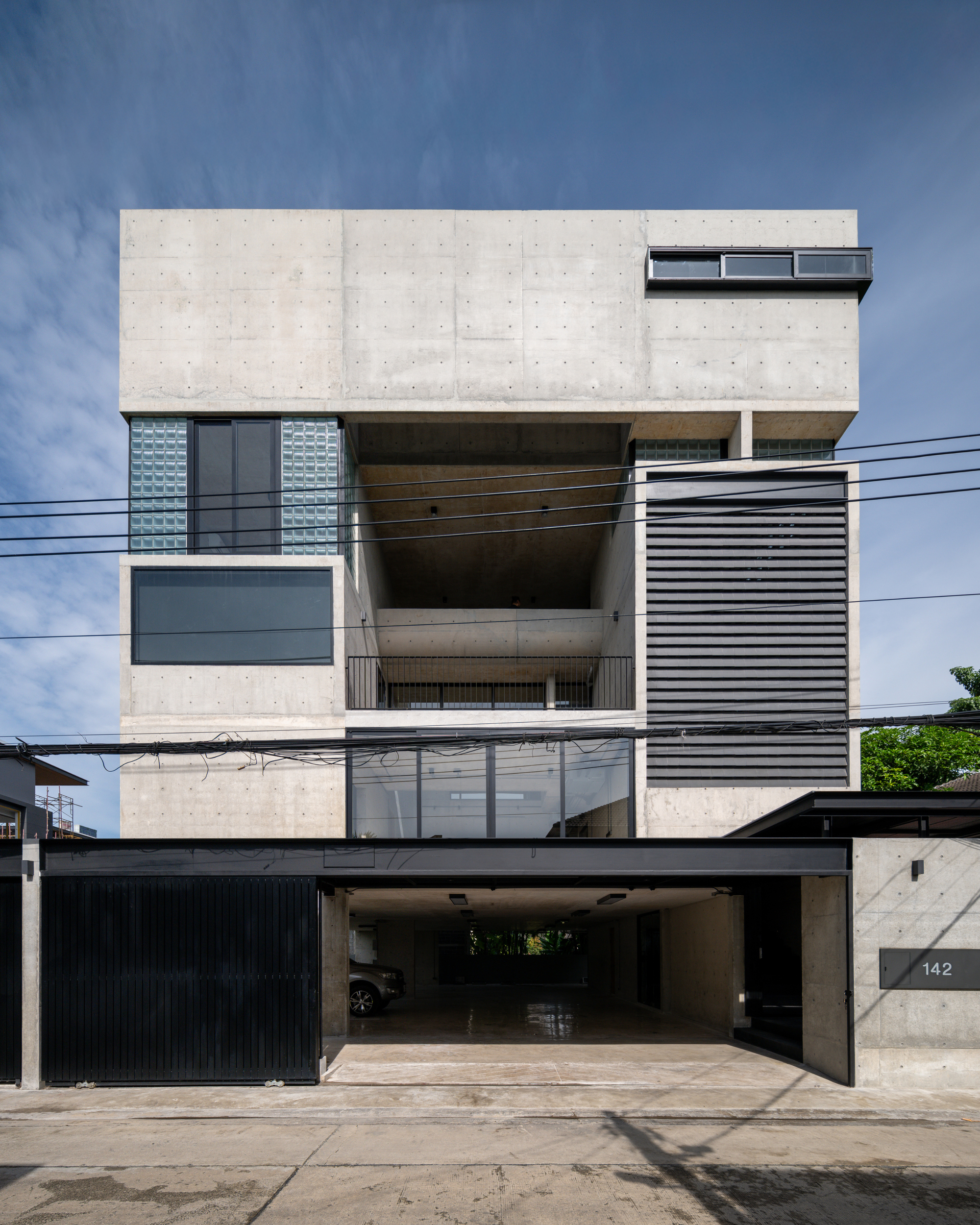
"P Home is a mixed-use architecture and interior design project in Bangkok that combines rental offices, a private office, and a residence on a compact 400 sqm plot. The client's brief was straightforward: ground-level parking with separate entrances for offices and the home; offices on the second floor and mezzanine; and residential spaces on the third floor and upper mezzanine."
"Lead Team: Danai Surasa, Soyploy Phanich Design Team: Noramon Nekkham Architecture Offices: Studio Krubka Co.,Ltd. Interior Design: Studio Krubka Co.,Ltd. General Contractor: Tsix7 Co.,Ltd. Engineering & Consulting > Structural: Singha Dangniwet Engineering & Consulting > Mechanical: Kittisak Wongkrajang Engineering & Consulting > Electrical: Wanchai Phirodrat More SpecsLess Specs Weerapon Singnoi Text description provided by the architects. P Home is a mixed-use architecture and interior design project in Bangkok that combines rental offices, a private office, and a residence on a compact 400 sqm plot."
P Home occupies a 400 sqm lot in Bangkok and combines rental offices, a private office, and a three-level residence. Ground level provides parking and separate entries for offices and the home. Offices are located on the second floor and a mezzanine to maximize rentable space. Residential functions occupy the third floor and an upper mezzanine, including a music rehearsal room and a fitness area. The program follows a straightforward client brief emphasizing clear vertical separation and efficient stacking of functions. Studio Krubka led architecture and interior design, with structural, mechanical, and electrical engineering consultants and Tsix7 as general contractor.
Read at www.archdaily.com
Unable to calculate read time
Collection
[
|
...
]