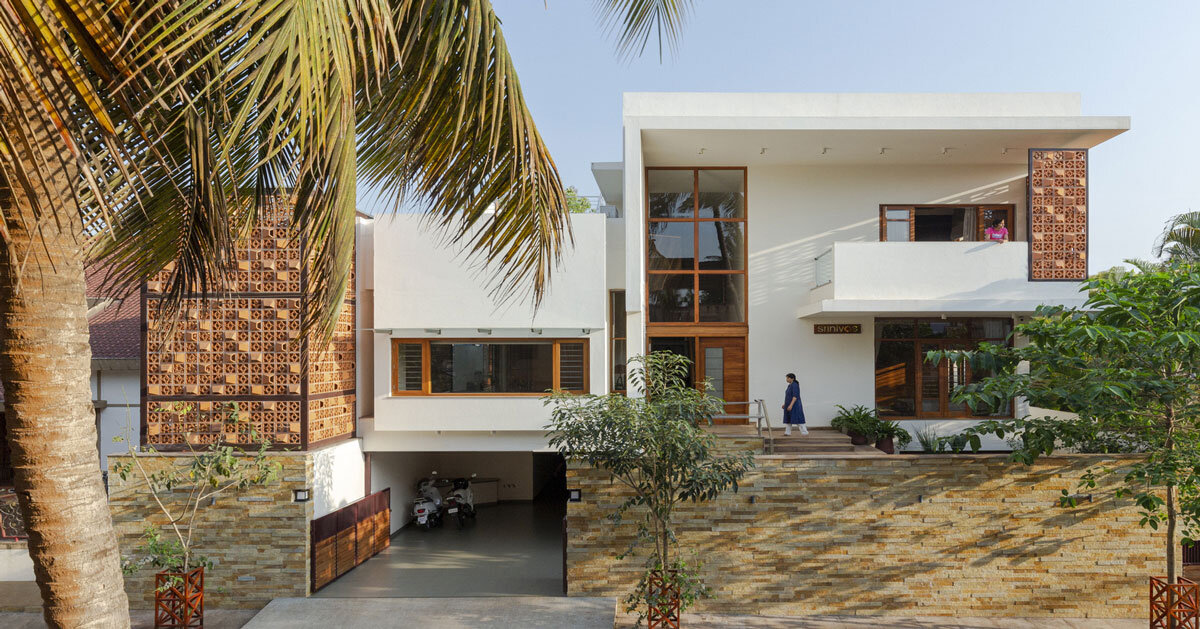
"The eastern setback of the plot is reinterpreted as a pool pavilion defined by terracotta screens and a glass canopy. This zone functions as a transitional layer between the interior and exterior, mediating light, temperature, and privacy. The public areas are arranged between the transparent pool enclosure and the solid private block, creating a sequence of interconnected volumes that balance openness with enclosure. Sectional openings enable layered views across spaces, allowing soft reflected light from the pool to animate the interiors."
"The site demanded the accommodation of multiple functions, parking for seven cars, service areas, four bedrooms, a home theater, and a pool, within limited space. The architects resolved this through a series of calibrated spatial moves. The residence is raised on a high plinth, allowing the semi-ground floor to contain service areas in a compact layout. This frees the upper ground level for the primary living zones, organized along a north-south spine. The pool occupies the eastern edge, transforming the setback into a semi-open pavilion."
Located in a dense urban neighborhood of Belagavi, the residence centers a semi-open pool pavilion along the eastern setback. Terracotta screens and a glazed canopy define the pavilion, which mediates light, temperature and privacy while enabling soft reflected pool light to animate interiors through sectional openings. Public living areas sit between the transparent pool enclosure and a solid private block, organized along a north-south spine and aligned with Vastu principles. The house is raised on a high plinth to consolidate service areas below, freeing the upper ground for primary living. Terracotta jaalis and the glazed roof contribute to passive cooling; finishes use timber and neutral tones.
Read at designboom | architecture & design magazine
Unable to calculate read time
Collection
[
|
...
]