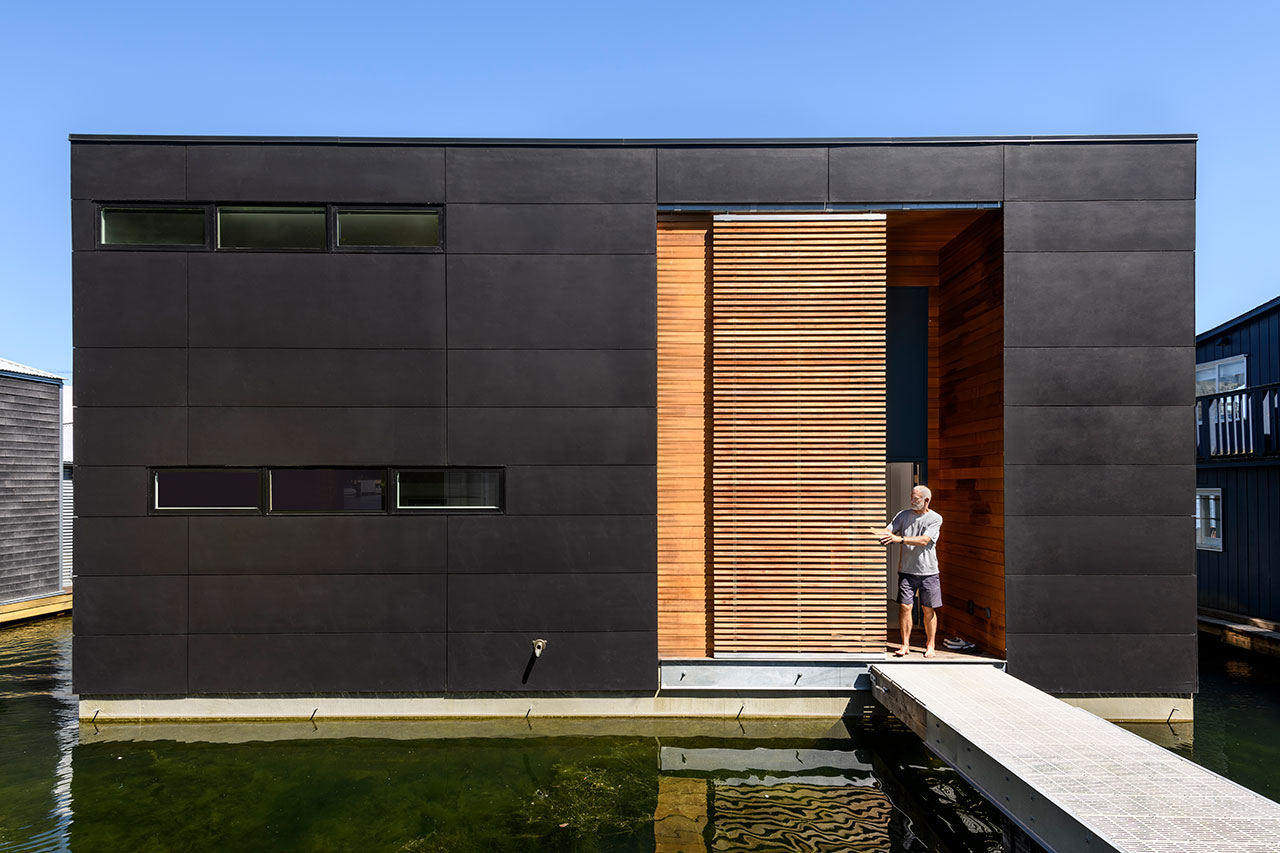
"Seattle's Portage Bay has a new architectural landmark - a floating home designed by Dyna Builders in collaboration with Hoshide Wanzer Architects. Rooted in the Costa Rican concept of pura vida, the appropriately named Pura Vida Floating Home celebrates simplicity, balance, and a deep connection to nature while embracing the unique challenges of life on the water. Replacing a decades-old houseboat that once occupied the canal slip, the project began with a new reinforced concrete float - a foundation that provides long-term stability and modern utility access for plumbing and electrical systems. The home itself was built in Dyna's Ballard shipyard and carefully towed into place, a reminder of the precision required for floating architecture in Seattle's waterways."
"At 1,780 square feet of interior space with an additional 820-square-foot rooftop deck, the home prioritizes efficiency and adaptability. Its clean rectangular form makes the most of its footprint, while walls of glass on the main level dissolve the boundary between indoors and out on three sides of the residence. From sunrise over Lake Washington to boat traffic along Lake Union, every room is designed to engage with the ever-changing scenery of Portage Bay."
"Flexible shading systems, operable screens, and sliding glass doors allow the residents to shift between privacy and openness - whether enjoying family time indoors or welcoming the lively atmosphere of the waterfront. The interiors echo the maritime setting through teak cabinetry, white oak floors, and carefully crafted cabinetry that doubles as architectural transitions between spaces. The warm, natural finishes bring a sense of timelessness while reinforcing the home's connection to the boating community."
Located on Portage Bay in Seattle, the Pura Vida Floating Home embraces the Costa Rican pura vida ethos, prioritizing simplicity, balance, and connection to nature. The residence sits on a new reinforced concrete float that provides long-term stability and modern plumbing and electrical access. Constructed in Dyna's Ballard shipyard and towed into place, the house offers 1,780 square feet of interior space plus an 820-square-foot rooftop deck. Floor-to-ceiling glazing dissolves indoor-outdoor boundaries on three sides, while flexible shading, operable screens, and sliding doors modulate privacy. Interiors feature teak and white oak finishes, and the primary suite occupies an upper retreat reached via a double-height, skylit staircase.
Read at Design Milk
Unable to calculate read time
Collection
[
|
...
]