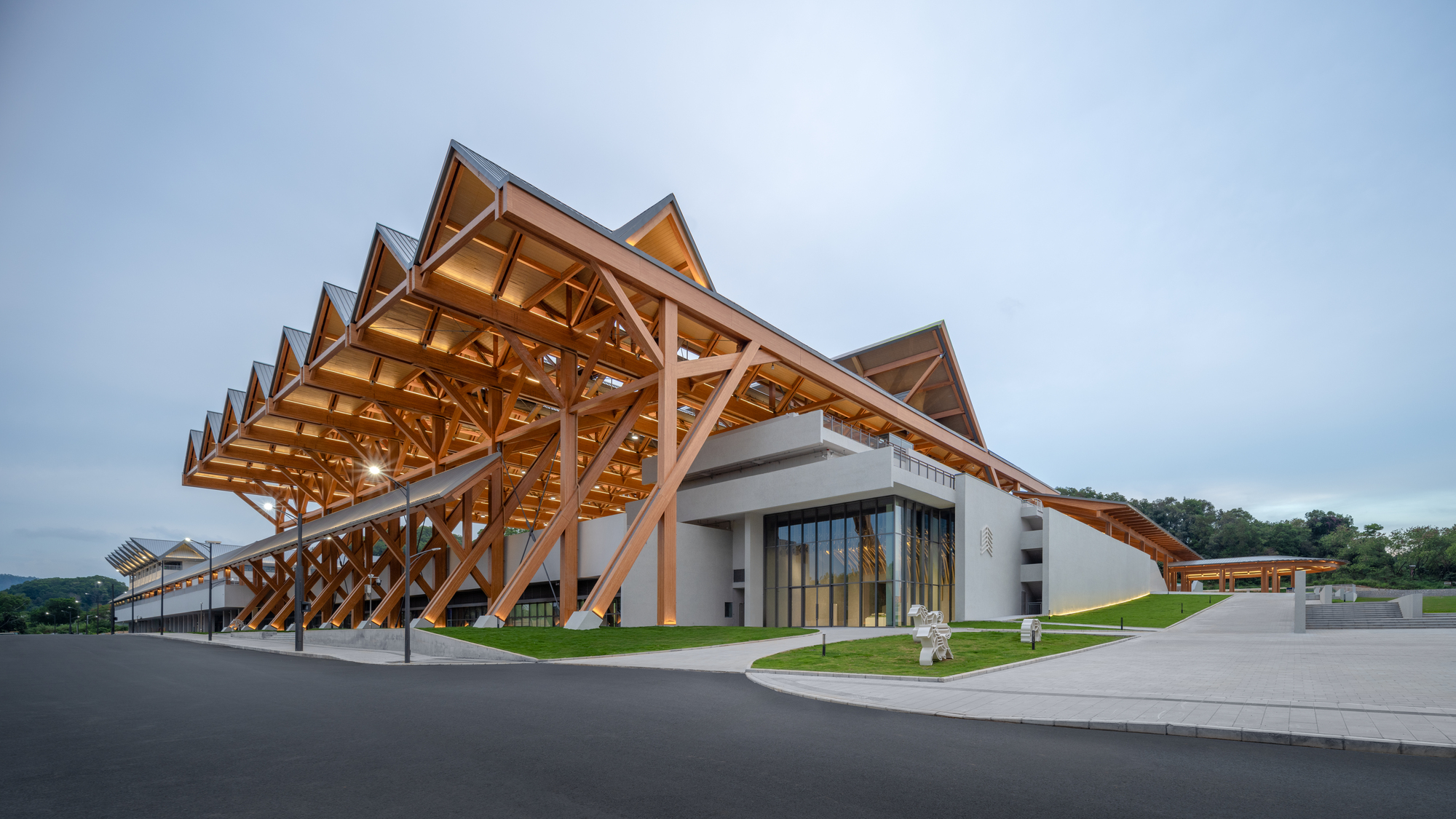
"In the past, sports and cultural facilities in China were often designed with iconic, exaggerated forms. However, recent trends have shifted towards focusing on the experience of the site and its connection to the surrounding urban environment. The Shekou Cultural and Sports Park proposal responds to this human-centered era, emphasizing public engagement, accessibility, and a blend of indoor and outdoor spaces, while maintaining a strong sense of place."
"Chao Zhang + 32 Category: Recreation & Training Design Team: Zhang Qiulong, Xu Senmao, Deng Fang, Peng Jian, Hou Wei, Tang Meng Chan, Wu Yurui, Huang Zhenji, Zhang Xiang, Zhao Yuli Technical Team: Wang Kun, Wang Tianhao Local Design Institute: Shenzhen Machinery Institute Architectural Design Co., Ltd. Technical Lead Local Design: Tang Zenghong Project Leads Local Design: Sun Yue, Liu Mengchao Architectural Design Team: Quan Songwang, Zhao Naiyu, Wang Zihu, Li Min, Cui Xu, Lin Panling, Qiu Zhenzhong"
Sports and cultural facilities in China historically favored iconic, exaggerated forms. Recent trends prioritize the experience of the site and its connection to the surrounding urban environment. The Shekou Cultural and Sports Park responds to a human-centered era by emphasizing public engagement, accessibility, and a blend of indoor and outdoor spaces while maintaining a strong sense of place. The project assembles multidisciplinary teams across architectural, structural, water, air conditioning, electrical, sustainability, and prefab construction disciplines. The client is the Bureau of Public Works of Guangming District and the local design institute is Shenzhen Machinery Institute Architectural Design Co., Ltd.
Read at www.archdaily.com
Unable to calculate read time
Collection
[
|
...
]