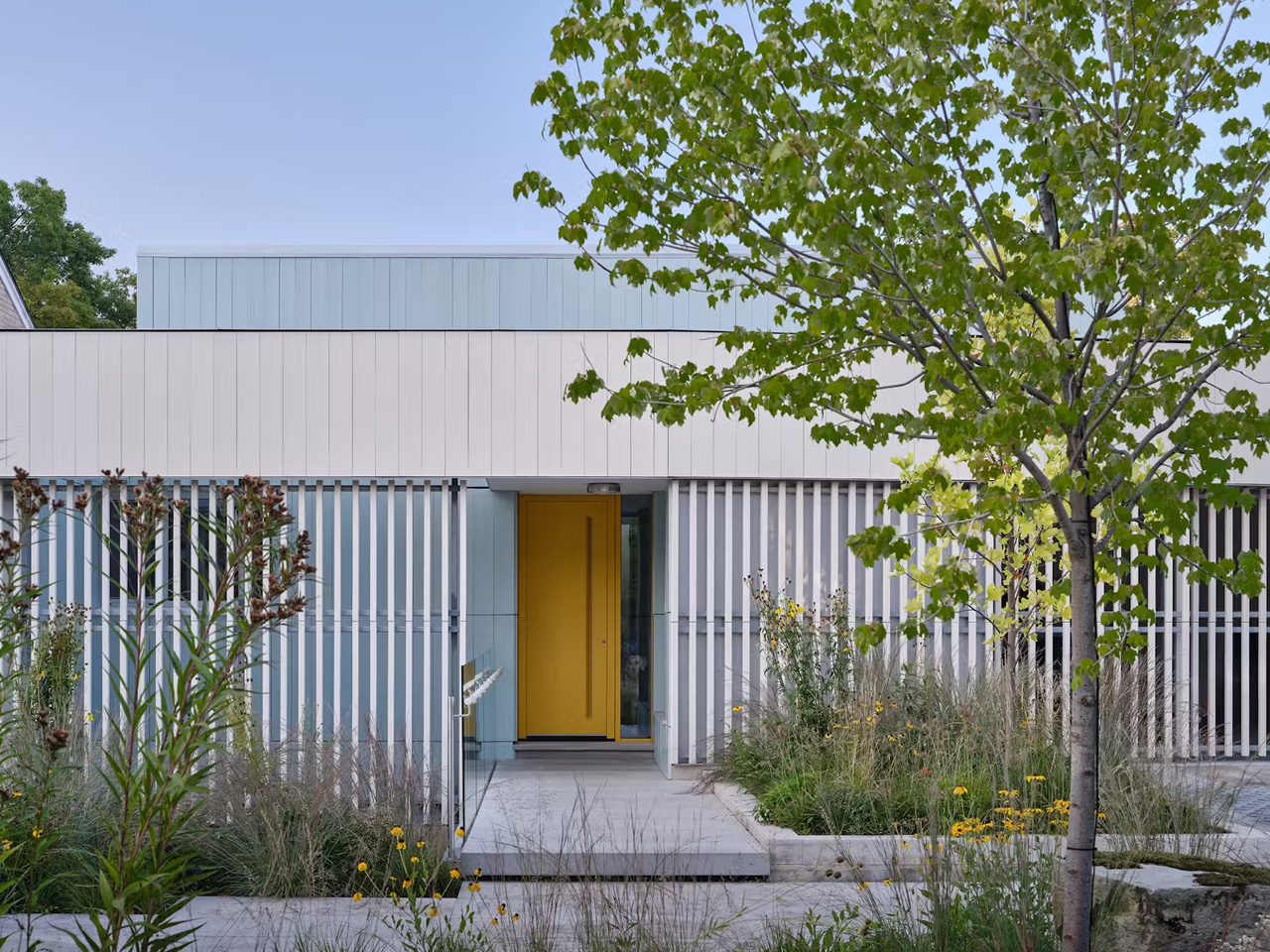
"Nestled away in Toronto's Don Valley Ravine, the West Don Ravine Passive House makes history as the city's first PHIUS-certified home. Gregory Rubin of Poiesis Architecture designed it for his parents, turning a personal project into something much bigger. After 15 years working on high-end projects, his parents gave him complete creative control for his first ground-up build. The timing couldn't have been better."
"Materials tell the whole story here. Terracotta tiles and baguettes in natural tones flow from inside to outside, blurring those boundaries completely. Exposed concrete keeps things honest and grounded. Rubin calls it "modernism harmonized with sustainability," but it's just good design that happens to perform incredibly well. The house feels warm and human, not like a science experiment. That massive glass wall facing the ravine almost didn't happen."
The West Don Ravine Passive House sits in Toronto's Don Valley Ravine as the city's first PHIUS-certified home. Gregory Rubin of Poiesis Architecture designed the house for his parents and received complete creative control for his first ground-up build. The original three-story structure was replaced by a fully electric bungalow that follows the landscape, with a street-level entry for privacy and a walkout lower floor that opens to the forest. Terracotta tiles and baguettes flow from interior to exterior, and exposed concrete anchors the palette. Engineered floor-to-ceiling glass captures ravine views while maintaining passive-house performance. COVID delays enabled development of a local biodiversity stewardship program.
Read at Yanko Design - Modern Industrial Design News
Unable to calculate read time
Collection
[
|
...
]