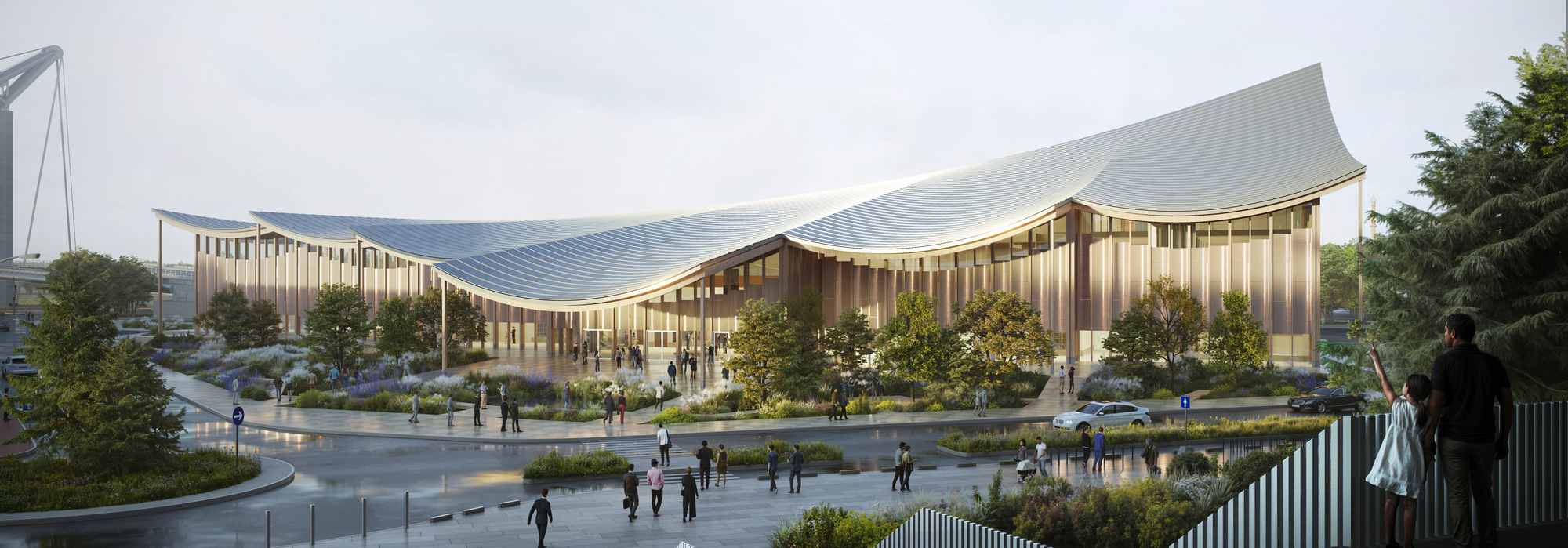
"The program includes two auditoriums, exhibition spaces, a restaurant, multipurpose meeting rooms, and supporting back-of-house areas. Together, these functions aim to create a flexible venue that supports cultural programming, economic activities, and public events throughout the year. The building is designed to meet Passivhaus certification standards, prioritizing energy efficiency and environmental performance as a central part of its architectural concept."
"The design draws inspiration from Rouen's traditional half-timbered houses, expressed through timber and glass facades that bring warmth and transparency to the structure. The roofline, shaped to resemble the sails of a ship, is covered with photovoltaic panels that contribute to on-site energy production. Toward the river and main road, the building's tallest facade features long timber columns supporting the curving roof, establishing a visual presence along the waterfront."
"On the city side, the roof descends into six scalloped waves that extend outward, forming canopies that define an outdoor public space and provide shelter for gathering and circulation. The surrounding landscape extends the urban fabric to the river, combining open plazas paved with local stone and planted areas with trees and vegetation. These green buffers help to shape shaded gathering spaces around the building, integrating it with its surroundings."
The Sail is a congress center on Rouen's Seine riverfront featuring a sweeping timber roof that reconnects the city with the water. Program includes two auditoriums, exhibition spaces, a restaurant, multipurpose meeting rooms, and back-of-house areas to support year-round cultural and economic events. The roof, shaped like ship sails, is clad with photovoltaic panels and the project targets Passivhaus certification to prioritize energy efficiency. Timber and glass facades reference Rouen's half-timbered houses while long timber columns articulate the waterfront presence. The landscape extends urban fabric to the river with paved plazas, planted buffers, and sheltered outdoor gathering canopies.
Read at ArchDaily
Unable to calculate read time
Collection
[
|
...
]