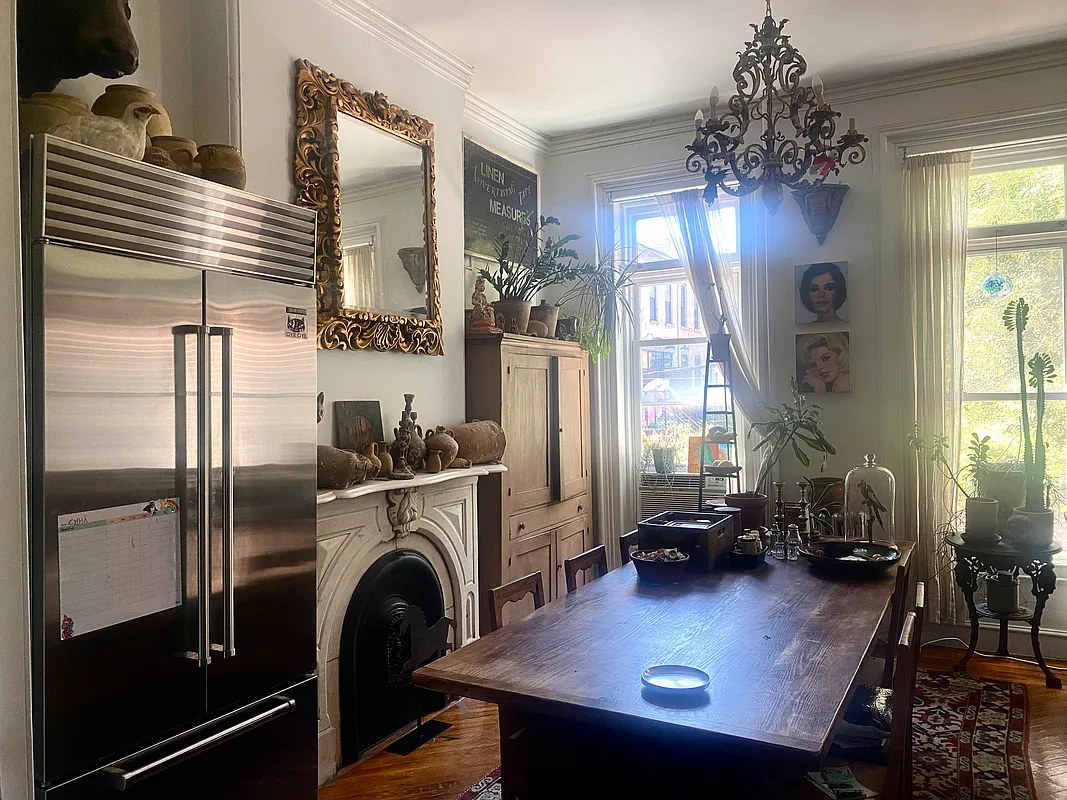
"In the historic district, this 1870s brownstone retains period details including medallions, woodwork, and an original stair. The exterior of this 1870s Neo-Grec has been restored, and the interior of the two-family still retains some period details including marble mantels, wood floors, and an original stair. At 330 Stuyvesant Avenue, the 20-foot-wide brownstone is in the Bedford Stuyvesant/Expanded Stuyvesant Heights Historic District. It is one of a row of five two-story-plus-basement brownstones designed by architect Robert Dixon."
"Plans for the row were filed in 1878 by owner and builder P. Mullady. The dwelling's vigorous Neo-Grec detailing can be seen in the circa 1940 tax photo, and LPC permits show a 2018 approval for facade work that included resurfacing the brownstone facade and replacing deteriorated and missing elements from the bracketed cornice. The need for that facade work could be seen in the listing photos when the property was a Brownstoner Open House Pick in 2016."
"Going by the old listing, it doesn't look like there have been any major changes to the layout. There is a studio rental on the garden level with a two-bedroom duplex above. Like the earlier listing, the current one doesn't show any views of the bathrooms; there is one full bath in each unit. In the upper duplex, the front parlor has wood floors, a ceiling medallion, a marble mantel, and later wall moldings."
The 1870s Neo-Grec brownstone at 330 Stuyvesant Avenue is located in the Bedford Stuyvesant/Expanded Stuyvesant Heights Historic District. The 20-foot-wide two-family dwelling is one of a row of five two-story-plus-basement brownstones with plans filed in 1878 by owner-builder P. Mullady and designed by architect Robert Dixon. The exterior underwent restoration with a 2018 LPC-approved facade project that resurfaced the brownstone and replaced bracketed cornice elements. The interior retains period features such as marble mantels, wood floors, medallions, pocket doors, and an original curved staircase with coffin corner. The layout includes a garden-level studio and an upper two-bedroom duplex with recent kitchen updates.
Read at Brownstoner
Unable to calculate read time
Collection
[
|
...
]