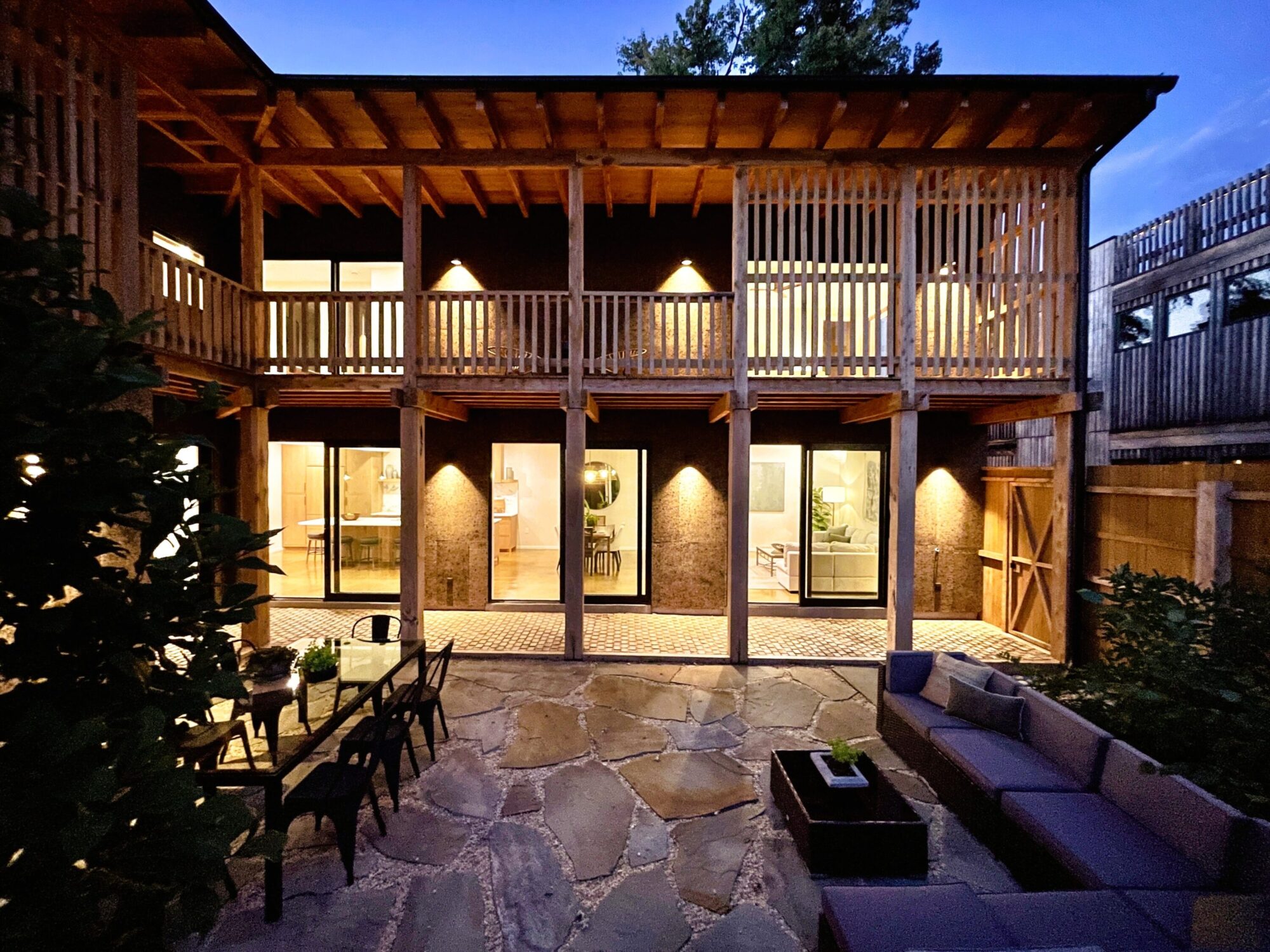
"The lot came with existing building plans, designed by Jack Becker of the DC architecture firm BLDUS. Becker had built his own alley house on an adjacent lot, which spotlights his firm's commitment to using locally sourced and eco-friendly materials-what he calls a "farm-to-table" style of architecture. For Schmidt, it was a moment of kismet. That's because he owns a farm, in southern Maryland, where he raises grass-fed beef cattle and grows black-locust trees, and he's sourced his own lumber for various projects."
"Becker's neighboring alley house was built on a budget and reflects his and his wife's sensibilities: overflowing with cork, and called the "brown house," it feels like a rustic retreat in the city. But the house that Schmidt developed-outfitted with more refined finishes, including an induction AGA cooktop in the kitchen-targets a more upscale buyer. The exterior, clad in locally sourced white oak, looks vaguely Japanese."
J.D. Schmidt developed an alley house a few blocks north of Lincoln Park on Overbeck, using existing plans by Jack Becker of BLDUS. Becker's approach emphasizes locally sourced and eco-friendly materials described as a "farm-to-table" style of architecture. Schmidt, who owns a southern Maryland farm and sources lumber and black-locust trees, saw an opportunity for collaboration. The house is priced at $2.5 million and features refined finishes, including an induction AGA cooktop. The exterior is clad in locally sourced white oak with a vaguely Japanese look. Sliding glass doors open onto an enclosed patio; the second level has four bedrooms, three bathrooms, and a wrap-around porch.
Read at Washingtonian - The website that Washington lives by.
Unable to calculate read time
Collection
[
|
...
]