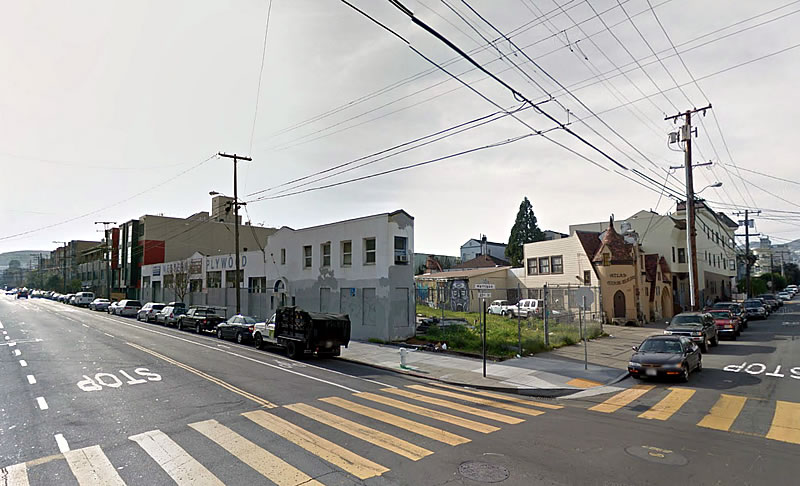
"In response to neighborhood concerns about compatibility, Kerman Morris Architects has redesigned the four-story building project, lowering its street-level wall and creating more open spaces."
"Despite the redesign, neighbors oppose the project citing a 'rash of Big-Box structures,' demanding the removal of a floor and more open space for the community."
The proposed development at 2600 Harrison Street, set to replace the closed Western Plywood warehouse, has been redesigned to alleviate neighborhood concerns regarding its design and scale. Kerman Morris Architects reduced the street-level wall and enhanced public spaces. However, local residents remain opposed to the project's height and are demanding further reductions in the building's footprint, as well as calls from 'United to Save the Mission' for more affordable housing options. Despite opposition, San Francisco's Planning Department is likely to endorse the revised proposal for the 19-unit project next week.
Read at SocketSite
Unable to calculate read time
Collection
[
|
...
]