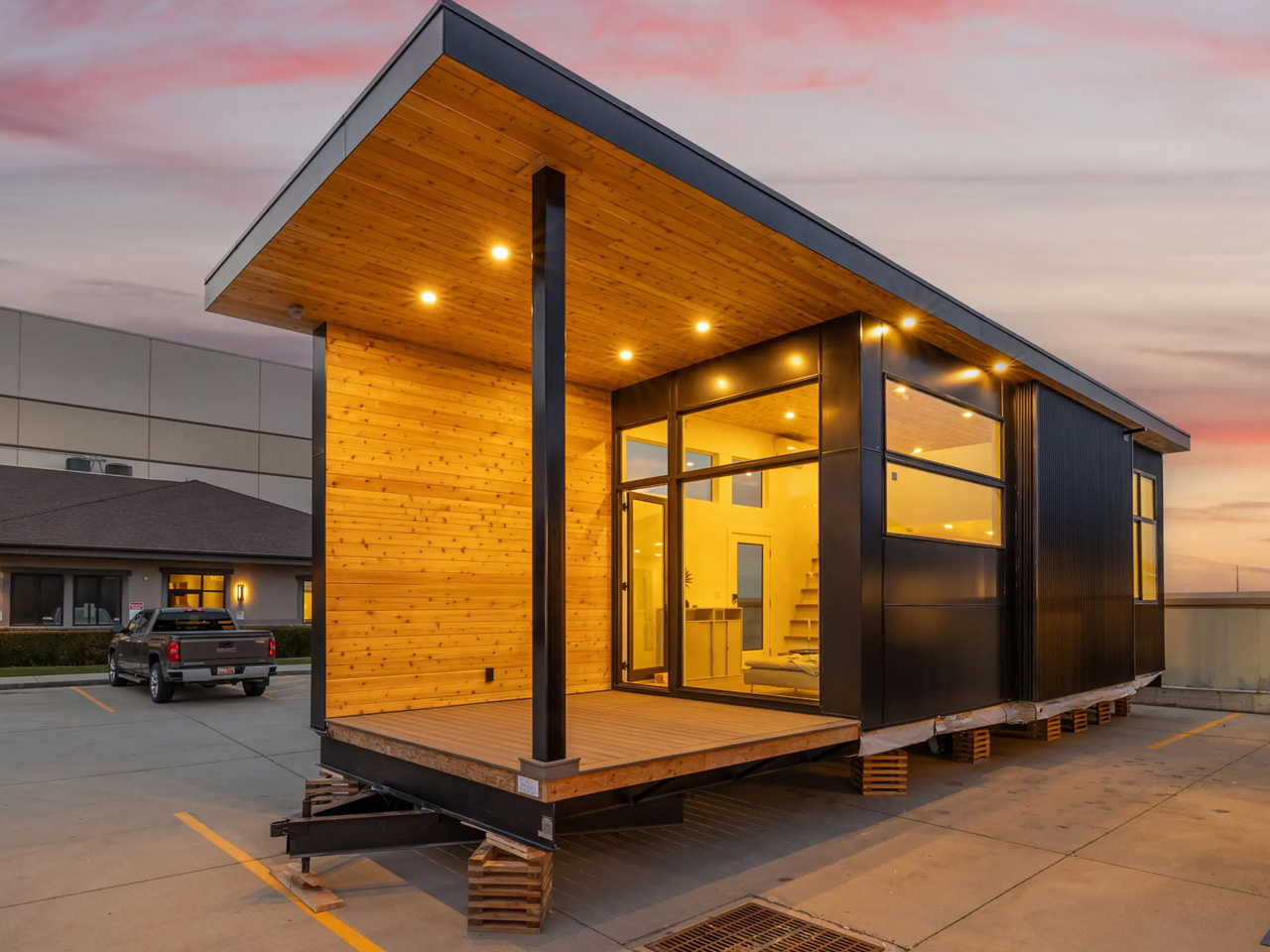
"The Skyview 400, created by Utah's Irontown Modular, offers 400 sq ft of living space, designed for permanent residency and efficient comfort."
"With an increased width of 13 feet, the interior of the Skyview 400 feels more like a conventional home, avoiding the narrowness often seen in tiny houses."
"Extensive glazing in the living area allows natural light to fill the space, creating a practical and inviting setting for relaxation or gatherings."
"The well-equipped kitchen features a breakfast bar and quality appliances, providing a functional space for casual dining, entertaining, and comfortable living."
The Skyview 400 by Irontown Modular is a unique fixed park model tiny house measuring 400 sq ft, designed not for relocation but for permanent living. Its spacious layout, resembling a small urban apartment, features a light-filled interior and generous porch, maximizing comfort. With a length of 44 feet and width of 13 feet, it avoids the narrowness typical of tiny houses. The living room is inviting with abundant natural light, while the well-equipped kitchen supports a functional lifestyle. This model is aimed at those wanting a compact home with efficient design and natural light.
Read at Yanko Design - Modern Industrial Design News
Unable to calculate read time
Collection
[
|
...
]