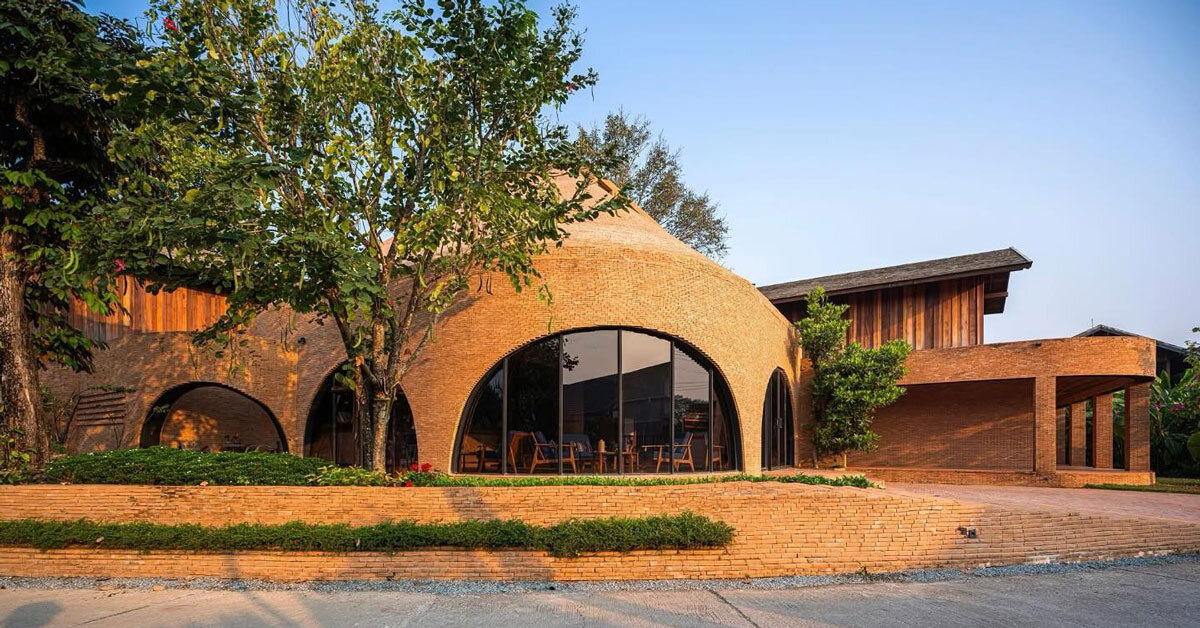
"The private villas are enclosed by vertical timber louver panels, an adaptation of traditional Chiang Saen house façades. These panels enable controlled privacy while allowing filtered light and ventilation."
"The architectural layout references the organic structure of local settlements, particularly the irregular yet navigable street patterns of Chiang Saen, enhancing spatial continuity."
Athita Pool Villa and Spa, designed by Studio Miti in Chiang Saen, uses Thai vernacular architecture principles for its layout and materials. The project features brick volumes for public spaces and private timber-clad villas, enhancing a retreat-like atmosphere. Pathways mimic the irregular streets of the town, supporting smooth navigation and spatial continuity. Vertical timber louver panels on villas ensure privacy and ventilation while maintaining connections to the environment. The design emphasizes traditional materials expressed in a contemporary manner without strict formalism.
Read at designboom | architecture & design magazine
Unable to calculate read time
Collection
[
|
...
]