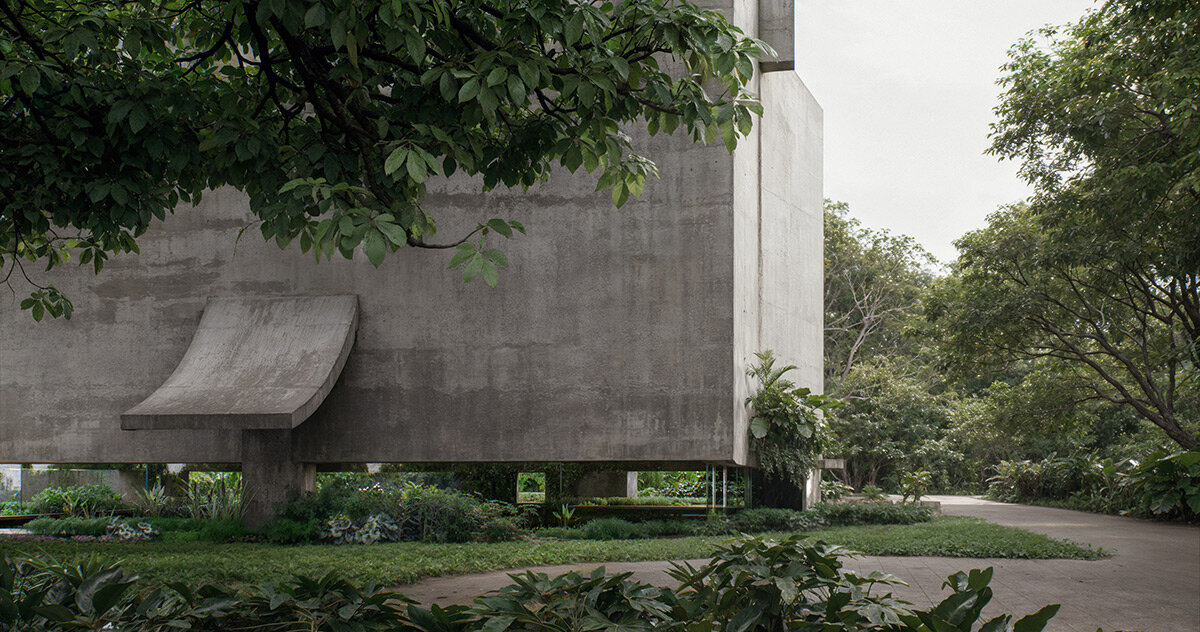
"The Neojiba Rehearsal Hall is envisioned as a concrete form that gently integrates into Brazil's tropical landscape, providing a unique auditory and visual experience for musicians."
"Banchini's design emphasizes acoustic precision while allowing the forest's lush environment to be a part of the musicians' practice experience."
Leopold Banchini's design for the Neojiba Rehearsal Hall merges a heavy concrete structure with Brazil's rich tropical landscape. Elevated on slender supports, the building connects air and vegetation beneath it, while its acoustic precision focuses sound internally. Musicians inside can glimpse the surrounding greenery, creating a connection to nature. The roof features a garden that continues the forest's ecosystem, and a pond softens the entrance, providing a reflective space that blends seamlessly with the park, redefining spatial experience without conventional markers.
Read at designboom | architecture & design magazine
Unable to calculate read time
Collection
[
|
...
]