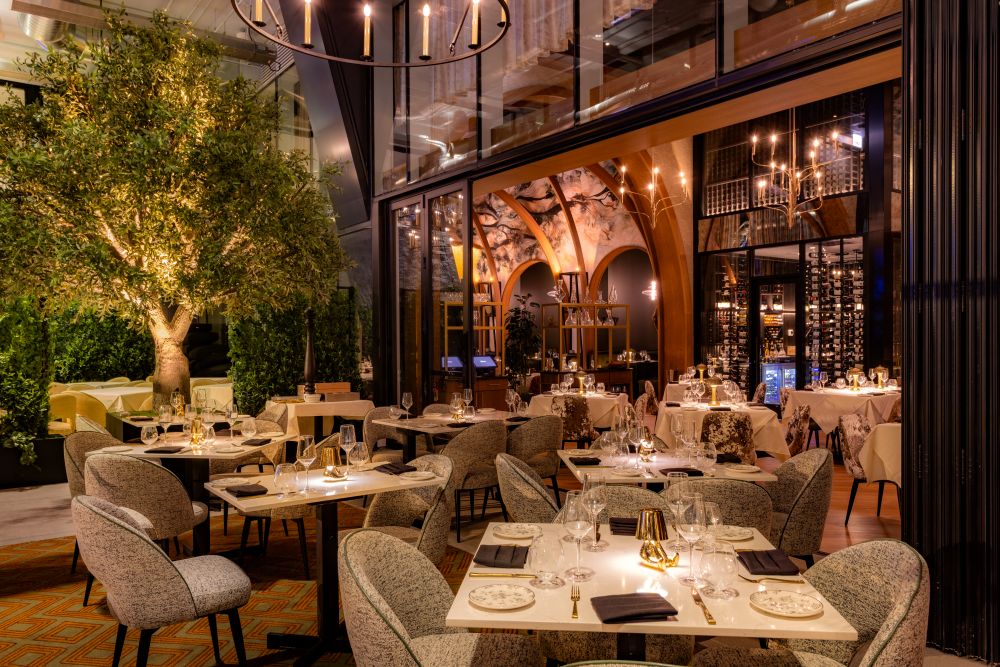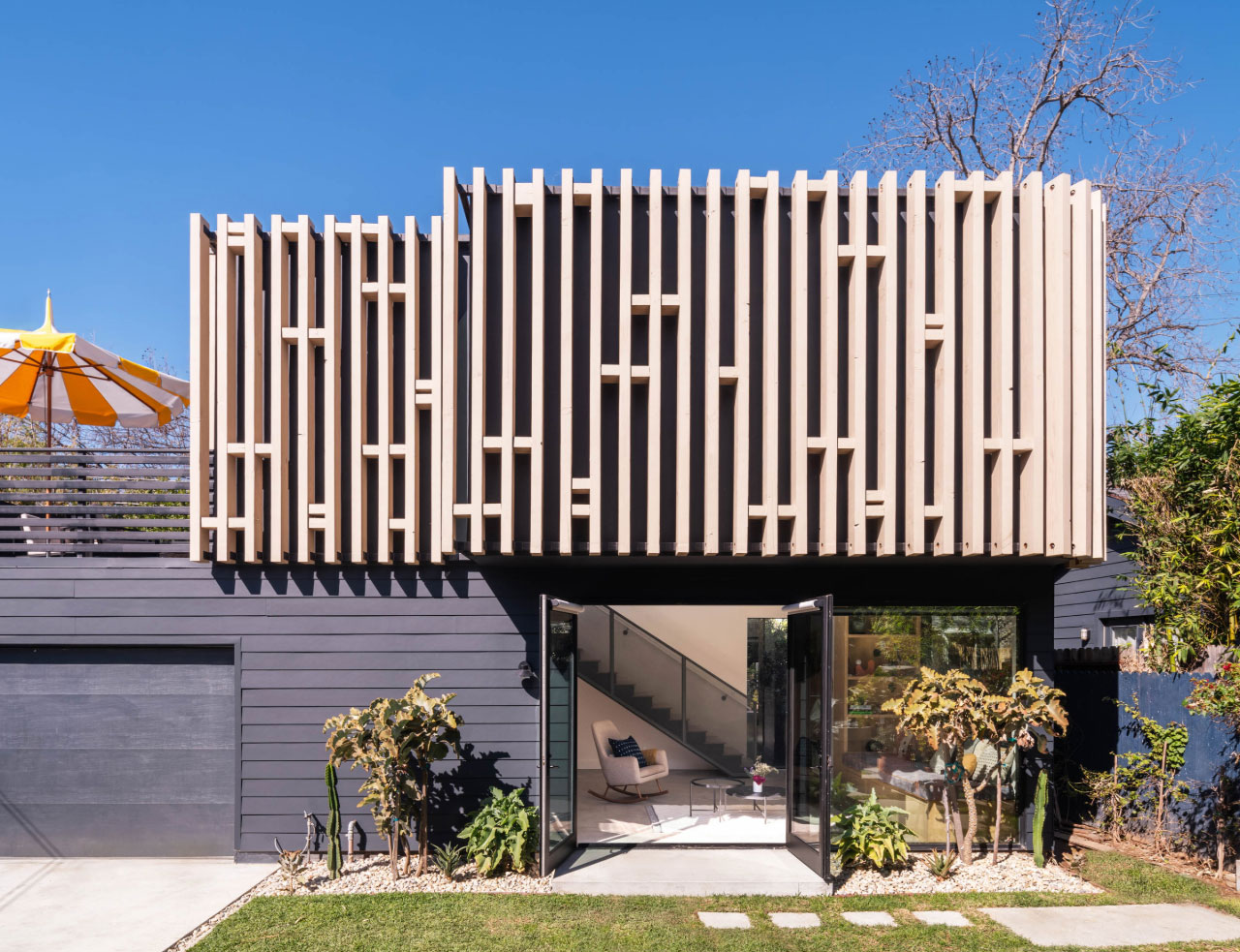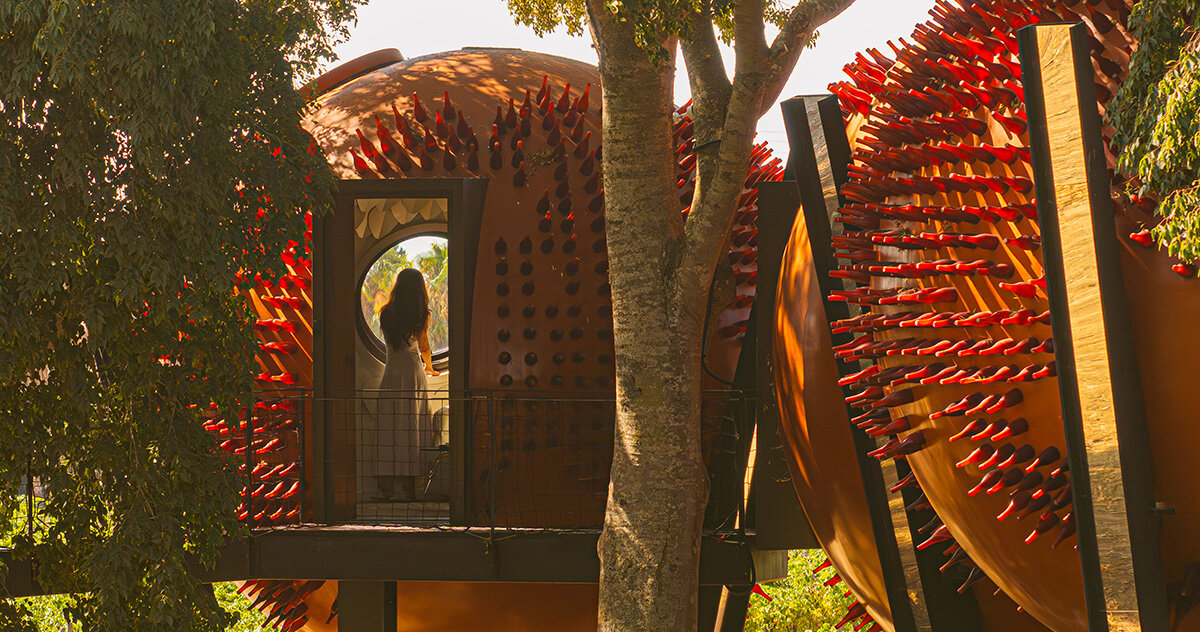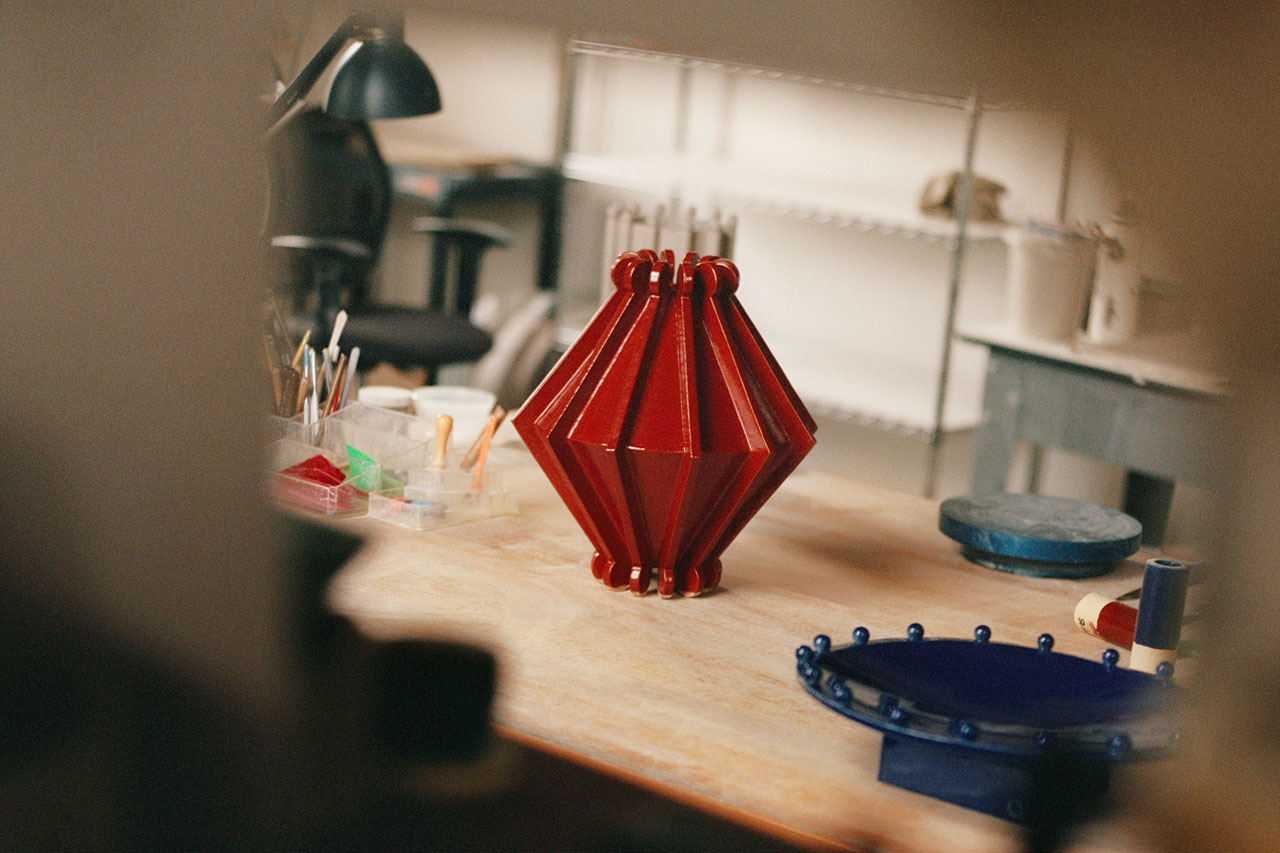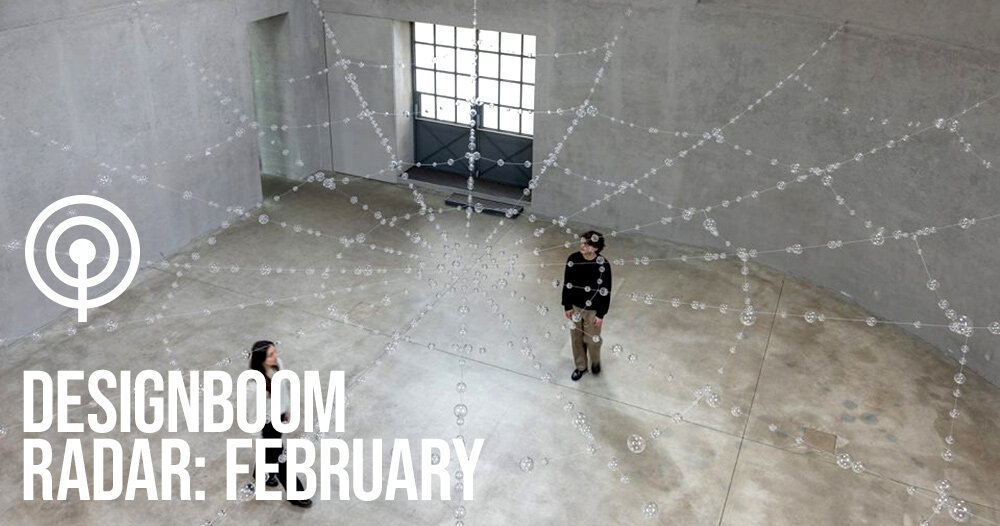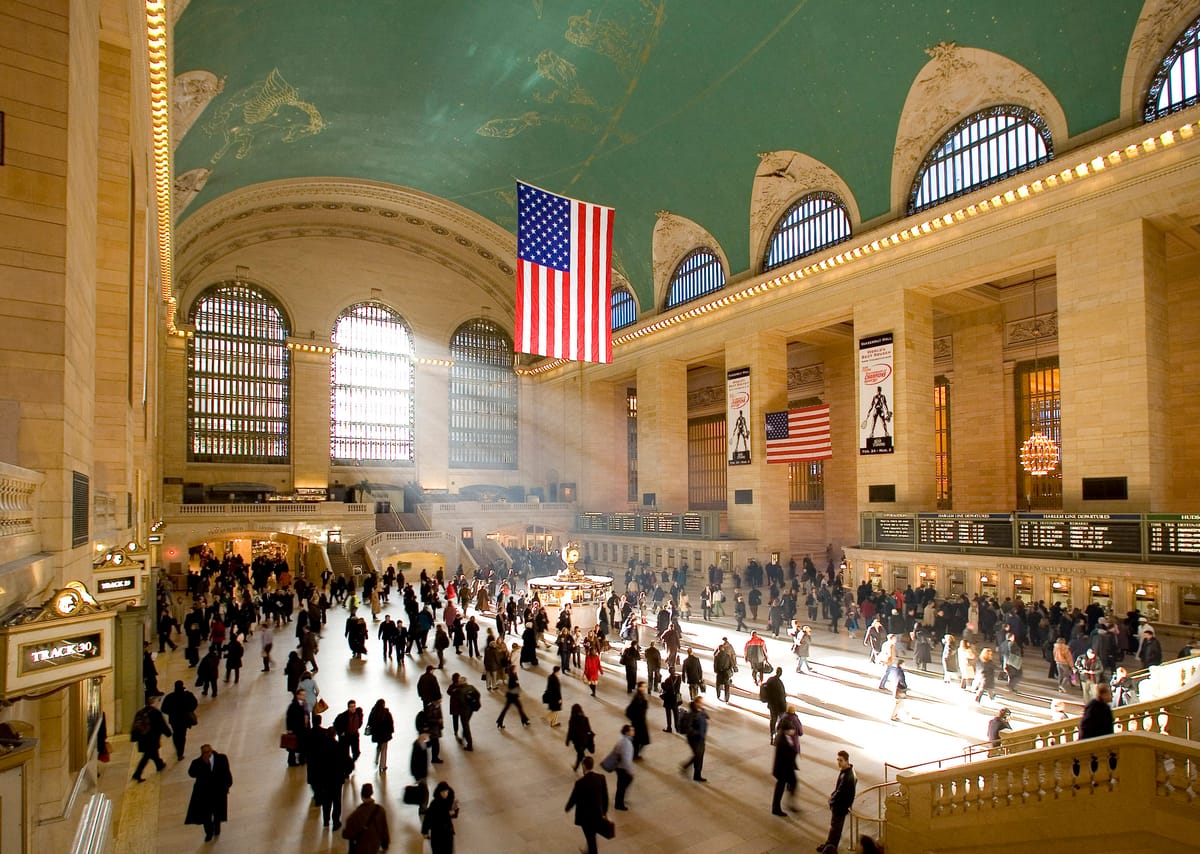fromdesignboom | architecture & design magazine
1 week agoindustrial components assemble glowing clock-house by drawing architecture studio in china
Drawing Architecture Studio presents The Clock House No.2 at the 7th Shenzhen Bay Public Art Season in Shenzhen, Guangdong Province, China, on view until April 19th, 2026. Commissioned for the public art program, the Beijing-based practice reinterprets the historical automaton clock as architecture, using low-cost industrial components to construct a structure that chimes and glows every fifteen minutes. Where the clocks once gifted to emperors represented technical virtuosity and expensive craftsmanship, this installation adopts a deliberately rough and economical construction.
