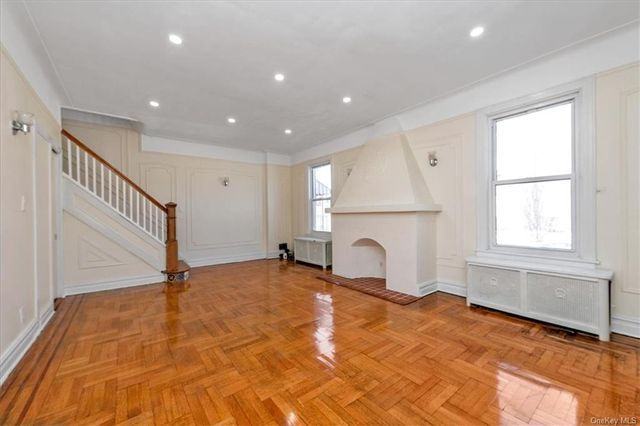
"The spacious 1930 house has windows on three exposures, modern updates, and well-preserved original details, including a hooded brick mantel. With 1930s style to spare, this East Flatbush house for rent checks a lot of boxes for a relatively low monthly nut."
"Part of a row of four, the single-family at 1186 Brooklyn Avenue was designed by architect J. Ingersen and completed in 1930. The semi-attached corner house retains some of its Storybook Tudor features, including a tower, crenellated parapet, prominent chimney, and steeply pitched roof."
"Throughout are parquet floors with inlaid borders, plaster walls with picture rails, original moldings, and period doors, all in seemingly fine condition. The recently updated kitchen has builder-grade wood cabinets, stone counter, tile backsplash, and sheet flooring in neutral colors."
"The main bathroom features the original Deco tub and a separate shower, along with updated white subway wall tile and marble-look flooring. The basement rec room contains another fireplace and a mini-split unit, with additional space for mechanicals and a garage."
The East Flatbush house at 1186 Brooklyn Avenue, designed in 1930 by J. Ingersen, features original Storybook Tudor elements, including a tower and a hooded brick mantel. It has three bedrooms, 2.5 bathrooms, and modern updates alongside vintage charm. The updated kitchen offers builder-grade wood cabinets, while original details like parquet floors and plaster walls are well-preserved. The main bathroom retains a Deco tub and shower, with neutral updates. A basement rec room includes a fireplace and mini-split, alongside additional utility spaces. The rental price is set at $4,500 per month.
Read at Brownstoner
Unable to calculate read time
Collection
[
|
...
]