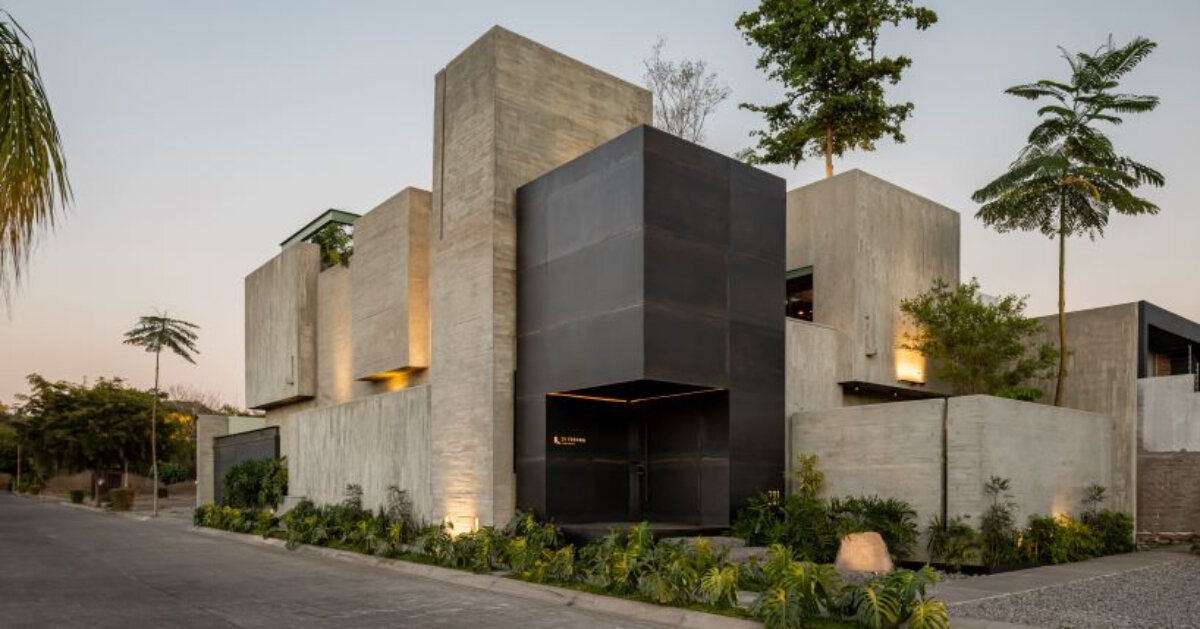
"Taller Di Frenna Arquitectos in Colima, Mexico, is conceived as both a productive workplace and as a source of inspiration. Set between the lush green of nature and the movement of organic and geometric forms, the office was born with the intention of encouraging creativity, offering a stimulating environment where architecture is practiced and lived. The building includes spaces such as a model workshop, audiovisual areas, meeting rooms, a desk area, and open patios - all carefully designed to spark imagination and dialogue."
"In this way, Taller Di Frenna Arquitectos serves as a live portfolio representing the Mexican practice's architectural identity, vision, and values. 'This project embodies the most characteristic elements of our architectural approach: clean, well-defined volumes; the use of expressive, raw, and honest materials; and a strong emphasis on texture and tactile experience,' notes the team. As such they embraced experimentation, merging both natural and industrial elements such as steel, concrete, burnt wood, and stone."
Taller Di Frenna Arquitectos' Colima office functions as both a productive workplace and a source of inspiration, combining model workshops, audiovisual areas, meeting rooms, desk zones, and open patios to foster creativity. The design weaves organic and geometric forms to generate spatial movement and visual interest. Experimentation guides material choices, blending steel, concrete, burnt wood, and stone to express a raw, honest material palette and rich layered finishes. Interior courtyards introduce vegetation and natural light, modulating levels, light, and shadow to break monotony and create contemplative moments. The result is an embodied studio identity that emphasizes texture, tactility, and a seamless relationship between built form and nature.
Read at designboom | architecture & design magazine
Unable to calculate read time
Collection
[
|
...
]