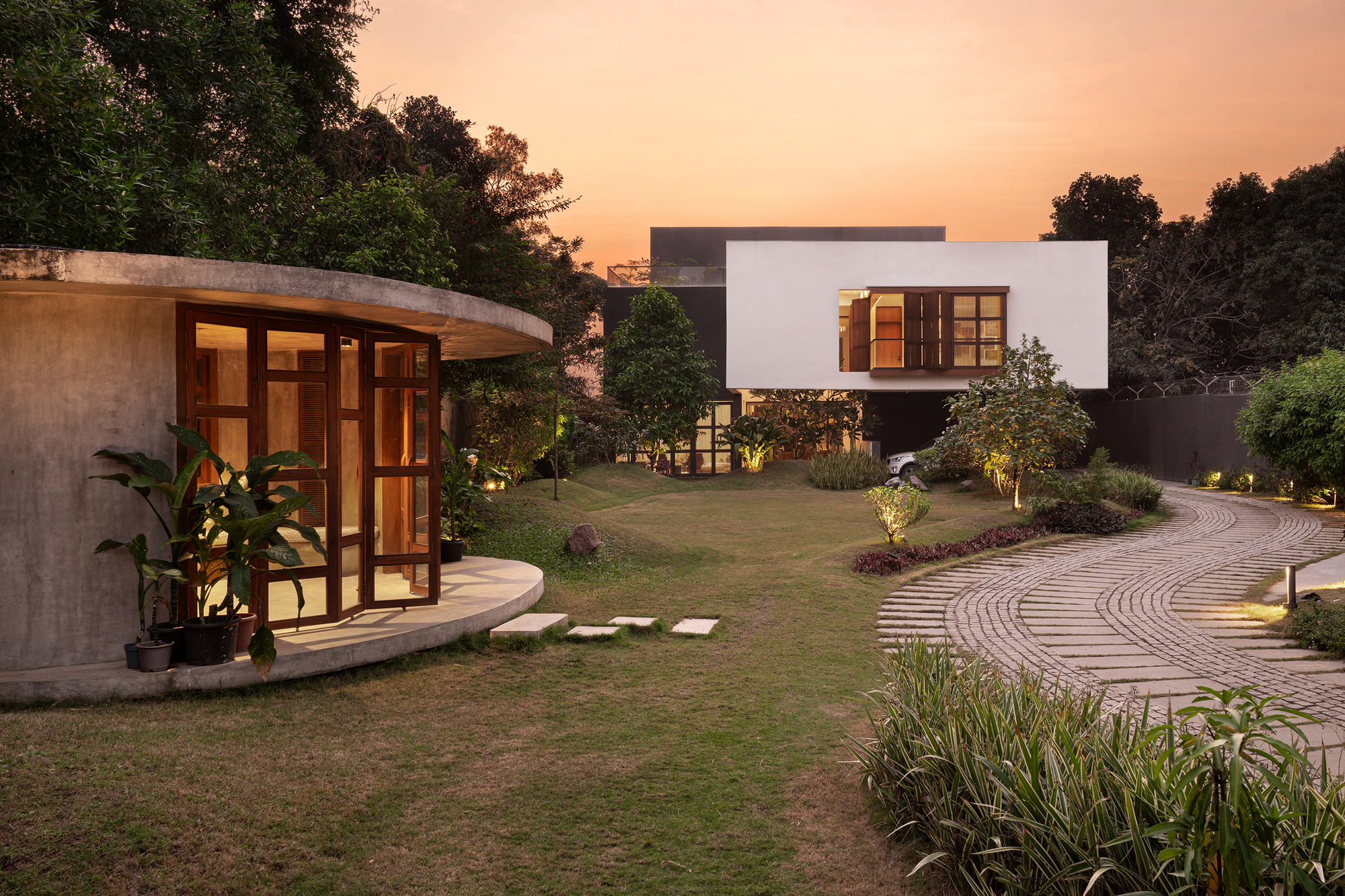
"Manan Surti Photography + 10 Category: Houses, Sustainability Design Team: Abin Chaudhuri, Tilak Ajmera, Jui Mallik, Poorvi Dugar Ajmera, Paromita Chatterjee Execution Team: Bidyut Chakraborty More SpecsLess Specs Manan Surti Photography Text description provided by the architects. This thoughtfully designed two-storeyed residence is conceived as a harmonious dialogue between architecture and nature, strategically taking advantage of a spacious foreground envisioned with lush greenery and a meandering driveway that gracefully leads up to the house."
"The building presents itself with a bold architectural gesturethe first floor is cantilevered in two directions, forming a dramatic canopy that welcomes visitors into the villa while simultaneously creating shaded transitional zones that merge with the surrounding landscape. See allShow less About this office Published on September 01, 2025Cite: "Cantilever Residence / Abin Design Studio" 01 Sep 2025. ArchDaily. Accessed . ISSN 0719-8884"
This two-storey residence is arranged to engage directly with its natural setting, using a spacious foreground planted with lush greenery and a meandering driveway that leads to the house. The first floor is cantilevered in two directions, producing a dramatic canopy that defines the entrance and creates shaded transitional zones. The cantilevered volumes establish covered outdoor areas that merge with the surrounding landscape and mediate between interior and exterior spaces. The design emphasizes bold architectural gestures and intentional spatial transitions that welcome visitors while promoting integration between built form and landscape.
Read at www.archdaily.com
Unable to calculate read time
Collection
[
|
...
]