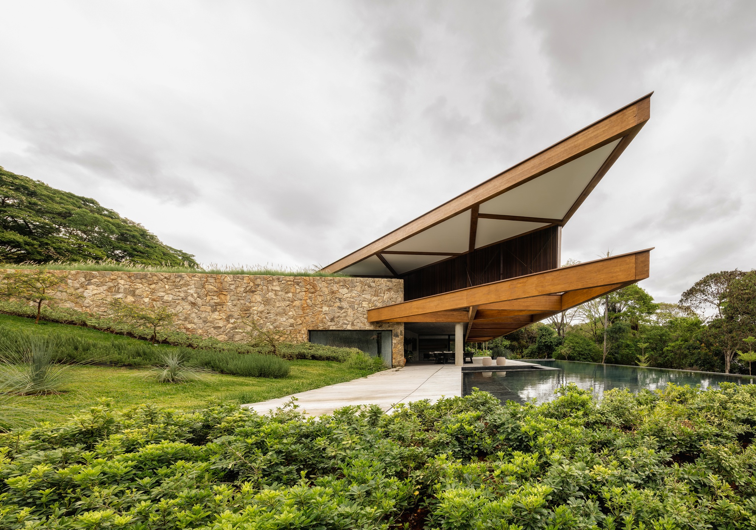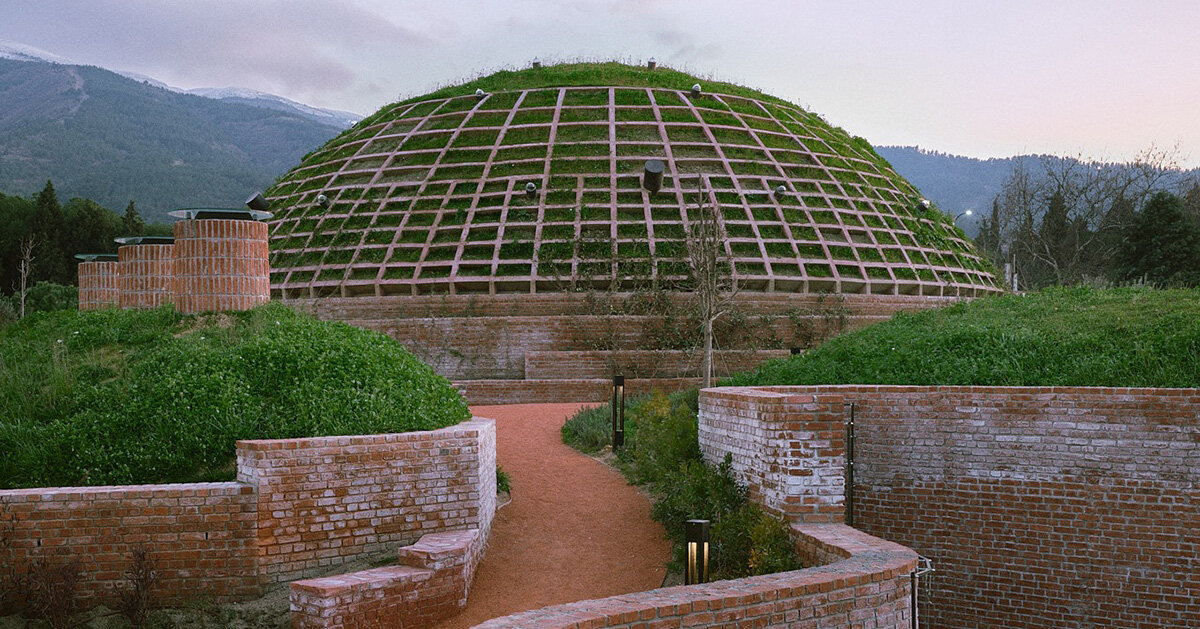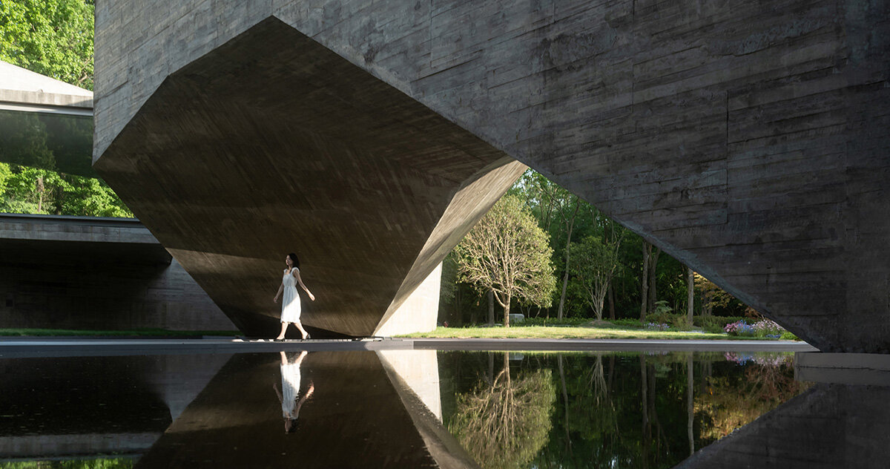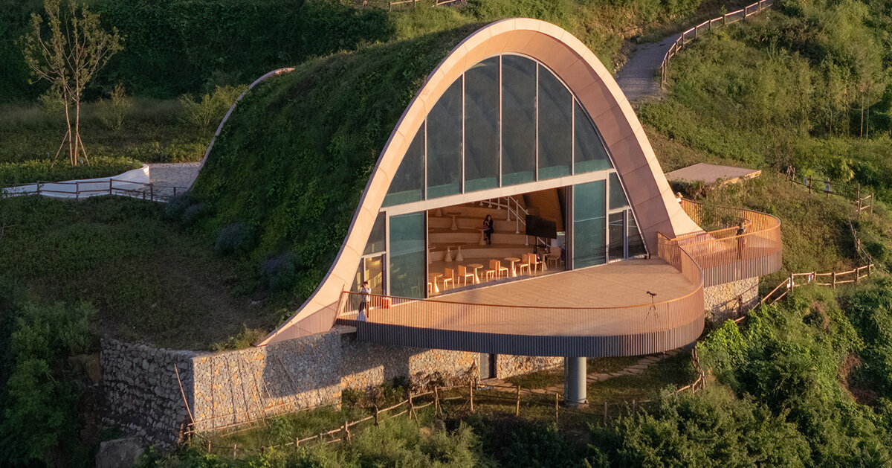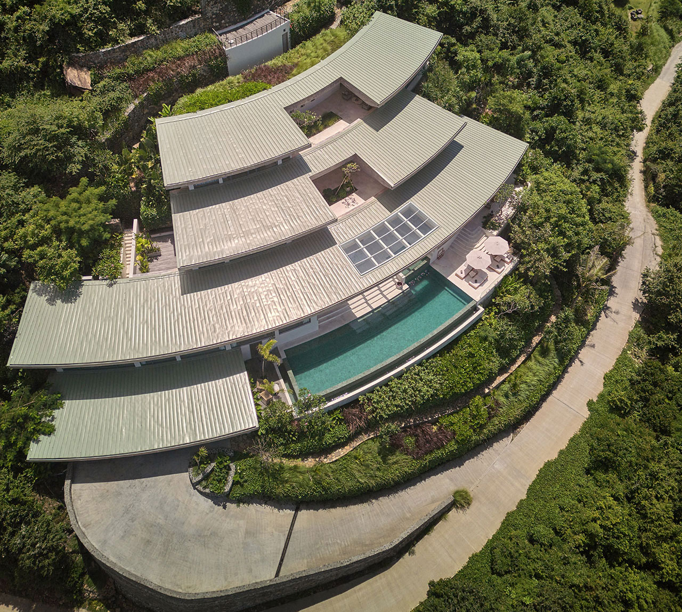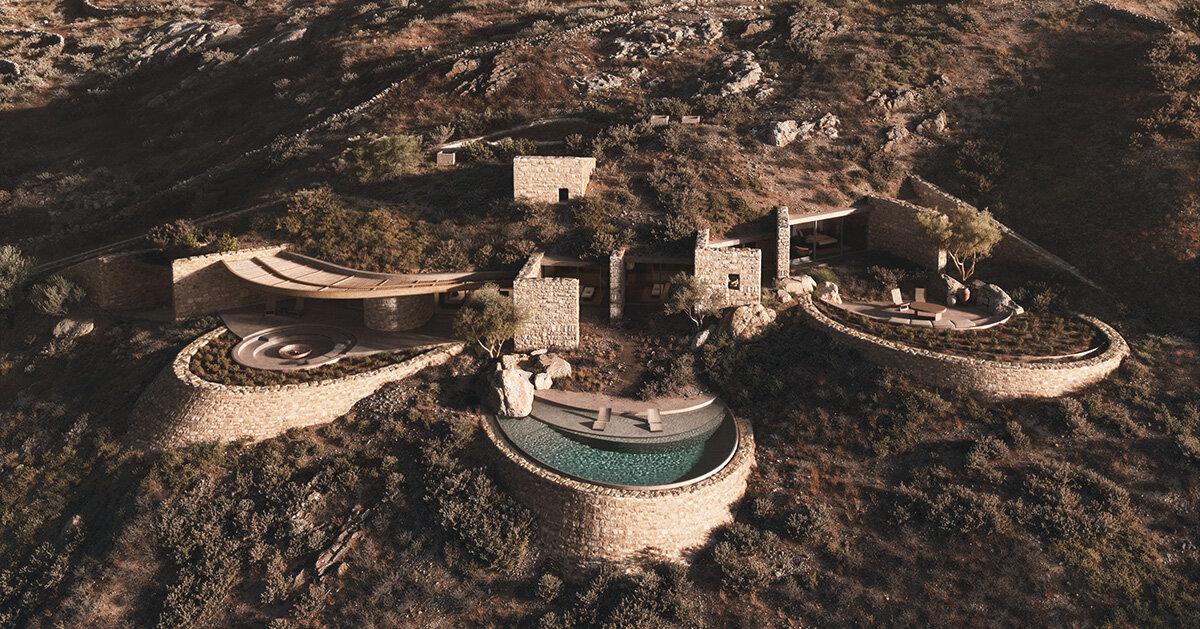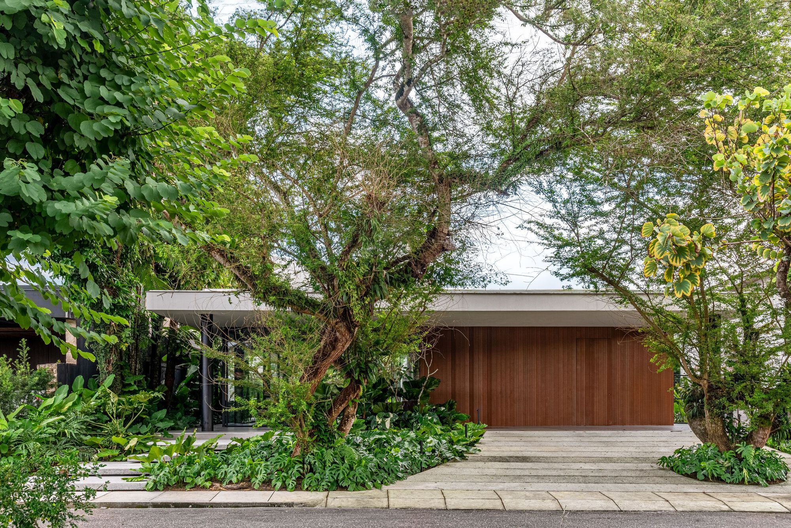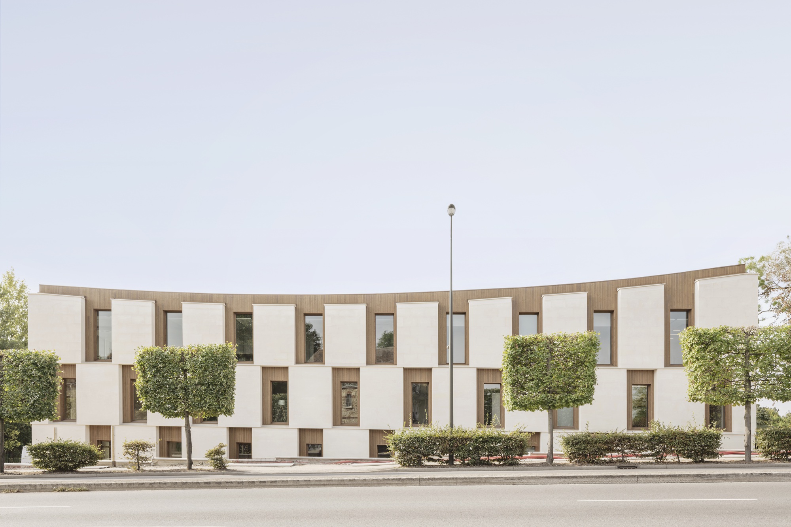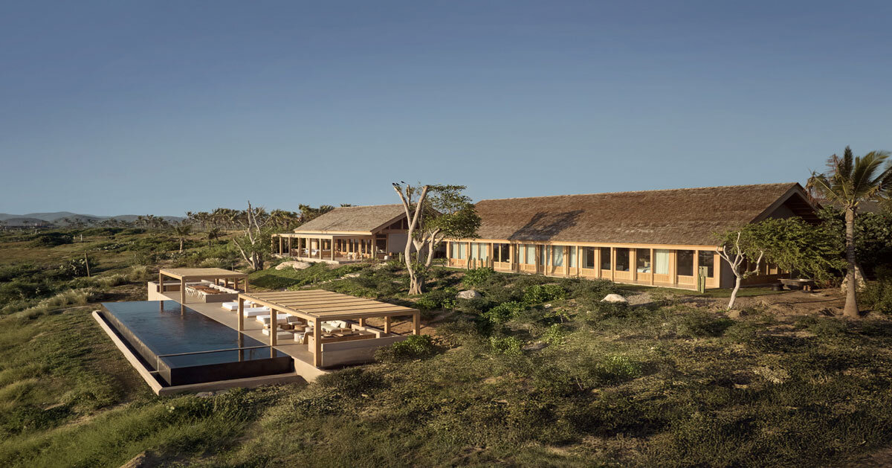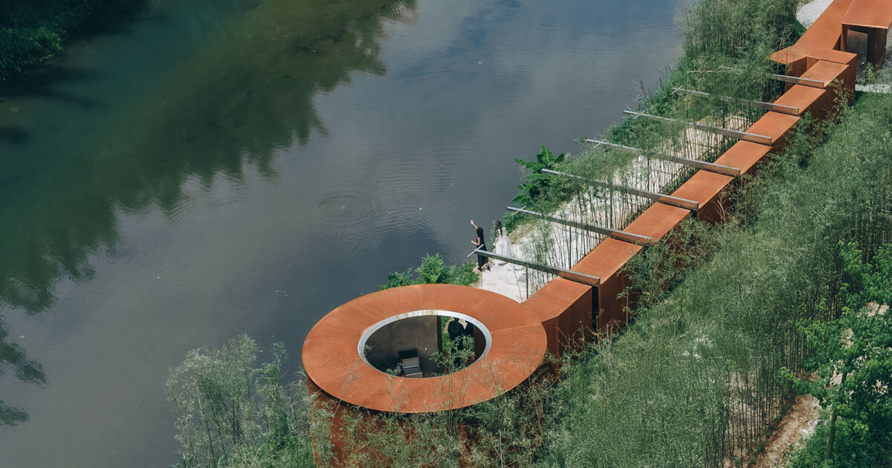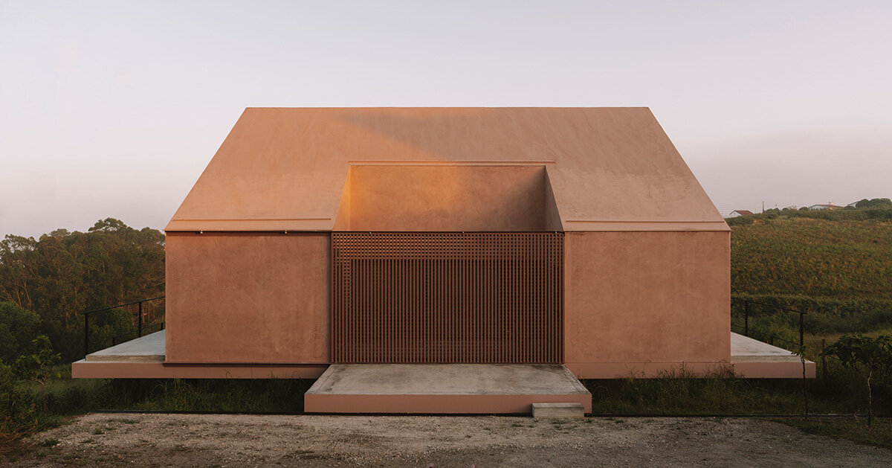#landscape-integration
#landscape-integration
[ follow ]
Design
fromdesignboom | architecture & design magazine
6 days agocurved bodies organize sequence of gardens in spanish home by fran silvestre arquitectos
Villa Lago uses an ascending, stepped composition of curved longitudinal volumes to maximize garden contact and organize domestic life around five distinct open-air courtyard spaces.
Design
fromdesignboom | architecture & design magazine
1 week agohotel by ccd reinterprets nomadic cultural patterns through dispersed brick volumes in china
Hotel Indigo Nalati's design interprets Kazakh nomadic culture and seasonal change through dispersed volumes, yurt-inspired forms, landscape integration, and material and lighting strategies.
Design
fromwww.archdaily.com
2 weeks agoAbbott Claim Winery / Soderstrom Architects + Ferar Studio
Abbott Claim Winery integrates site-responsive architecture and sustainability—living roof, semi-circular barrel cellar, underground wine library, and protective canopies—reflecting Yamhill-Carlton's rolling hills.
fromArchDaily
1 month agoHotels That Belong to Their Landscape: Contextual Architecture and the Future of Hospitality
Amid countless questions, reflections, and debates about rethinking what a hotel can be, current hotel architecture faces growing complexities that span user experience, environmental responsibility, and the relationship with local context. Contemporary hotel design shows a clear-and increasingly prominent-intention to blend seamlessly and harmoniously with its surroundings, building a sense of identity that responds to local cultures, traditions, and character.
Design
Real estate
fromdesignboom | architecture & design magazine
1 month agocorten steel brise-soleils shield low-rise office building by perkins&will in sao paulo
Gabriel Faria Lima Corporate presents a low-rise, context-sensitive corporate office that integrates landscaping, large floor plates, and Corten brise-soleils for solar control and privacy.
Design
fromdesignboom | architecture & design magazine
1 month agothin stone carves sculptural cathedral emerging from spanish mountains
Contemporary cathedral in the Guadarrama Mountains integrates Gothic spatial principles with organic geometry, ultra-light stone-composite panels, and a helical staircase creating a landscape-embedded ascent.
fromdesignboom | architecture & design magazine
1 month agoTETRO's lakeside residence in brazil vanishes into the horizon beneath triangular timber roof
The dwelling is organized around a triangular form that lends the project its name. The architects extend it into a glued-laminated timber roof made from a sequence of folded, triangular planes. This roof becomes the main spatial device of the project, acting as a protective canopy toward the street and compressing the facade into a discreet profile, while toward the lake it opens completely.
Design
fromdesignboom | architecture & design magazine
1 month agoatelier deshaus tops laoyuting pavilion with fragmented modular roof in chinese wetlands
The pavilion sits among a grove of cypress trees which filter water before it reaches Dianchi Lake, and the area is frequented by residents who come to catch small fish among the reeds. Atelier Deshaus builds the pavilion as a space for pause in this setting, mediating between the movement of people and the slow work of the wetland. The structure creates an artificial 'forest' of slender steel columns that marks the transition from city to waterborne woodland.
Design
Design
fromdesignboom | architecture & design magazine
2 months agoZZHK architects sculpts spiraling 'G clef bridge' with musical inspirations in chengdu
A spiraling, treble-clef–inspired footbridge in Chengdu links Bailu Town and Diamond Music Hall, following landscape contours and offering varied circulation with panoramic viewpoints.
Design
fromdesignboom | architecture & design magazine
2 months agocurved stone pavilion encloses circular reflecting pool for clubhouse in mexico
A circular clubhouse in Atlixco integrates concentric stone, glass, and wood rings to blend with the semi-desert hillside and frame volcanic and valley views.
Remodel
fromdesignboom | architecture & design magazine
3 months agoIDIN architects elevates home in thailand to shelter a garden for client's cows
A single-story concrete home is raised seven meters to preserve mountain views, create a covered grazing garden, and maintain visual connectivity with a continuous balcony.
fromwww.archdaily.com
3 months agoMountain Retreat / Archermit
Arch-Exist + 34 Design Director: Zhe Yang (Partner) Technical Director: Renzhen Chen (Partner) Design Team: Rui Yang, Qinmei Hu, Yaxian Zhao, Yuanjun Gou, Yuting Huang Client: Xuyong Town People's Government, Xuyong County Copywriting: Youcai Pan, Xiangxin Ge Materials Used: Straw paint, copper-aluminum composite panels, ultra-clear insulated glass, wood grain paint, small blue tiles (mixed), lava panels, micro-cement, spruce wood panels Construction Drawing Team: Chengdu Meixia Architectural Design Co., Ltd.
Design
fromwww.archdaily.com
3 months agoGrentschel School Extension / ahaa
At first glance, the large buildings in Grentschel appear to be randomly scattered across the valley floor. However, the unassuming Grentschel stream actually plays an organizing role. Each building volume is oriented to the course of the stream and positioned parallel to it. The project adopts this logic, resulting in a relaxed ensemble with fluid outdoor spaces.
Design
Design
fromdesignboom | architecture & design magazine
3 months agokapsimalis architects embeds stone-clad cave homes into greek island's hillside
A terraced Folegandros residence uses pavilion and semi-subterranean volumes that reinterpret local vernacular, integrating stone, concrete, and oak into the sloped landscape.
fromdesignboom | architecture & design magazine
3 months agofloating concrete structure by moguang studio anchors guesthouse complex in china
Serving as a multifunctional amenities building with café, dining, and gathering spaces, the suspended project inserts a striking horizontal volume into a terraced valley near the Danjiangkou Reservoir. Inspired by the accidental horizon created by a temporary blue construction fence on site, the architects translated this fleeting gesture into a permanent architectural intervention - one that stitches together the surrounding hills while redefining the relationship between landscape and built form.
Remodel
fromwww.archdaily.com
3 months agoTibdewal Weekend Home / Studio Dot
Set on the outskirts of Bharuch, this weekend retreat grows out of the land as much as it rests upon it. The plot came with mature fruit-bearing trees like mango (Mangifera indica), chickoo (Manilkara zapota), and jamun (Syzygium cumini), whose presence defined the layout from the very beginning. Rather than clearing the site, the house was conceived as a curving form that gently weaves around the existing canopy, allowing architecture and landscape to remain in dialogue.
Remodel
fromdesignboom | architecture & design magazine
4 months agola miradora house by taller general opens to volcano views in machachi, ecuador
Ecuador-based studio Taller General completes a residential project, La Miradora, in the rural landscape of Machachi. The home is sited at 3,403 meters above sea level within the Páramo ecosystem, a tropical wetland of the Andes. Perched along the highest point of its elongated plot, the dwelling opens broadly outward to overlook a steep ravine, with the expansive and fragile landscape backdropped by meadows and volcanoes on the horizon.
Design
fromYanko Design - Modern Industrial Design News
4 months agoFolding Landscape Pavilion Turns Architecture Into a Living Lens - Yanko Design
Architecture usually frames the landscape around it, but what if it could actually become part of that landscape while letting you reshape both the space and your perspective? Michael Jantzen's Folding Landscape Pavilion concept explores exactly this idea, creating an interactive structure that blurs the line between building, artwork, and the natural world. The pavilion starts with a deceptively simple steel frame that holds ten photo-laminated panels, each one hinged and divided diagonally so they can fold and pivot in multiple directions.
Design
[ Load more ]

