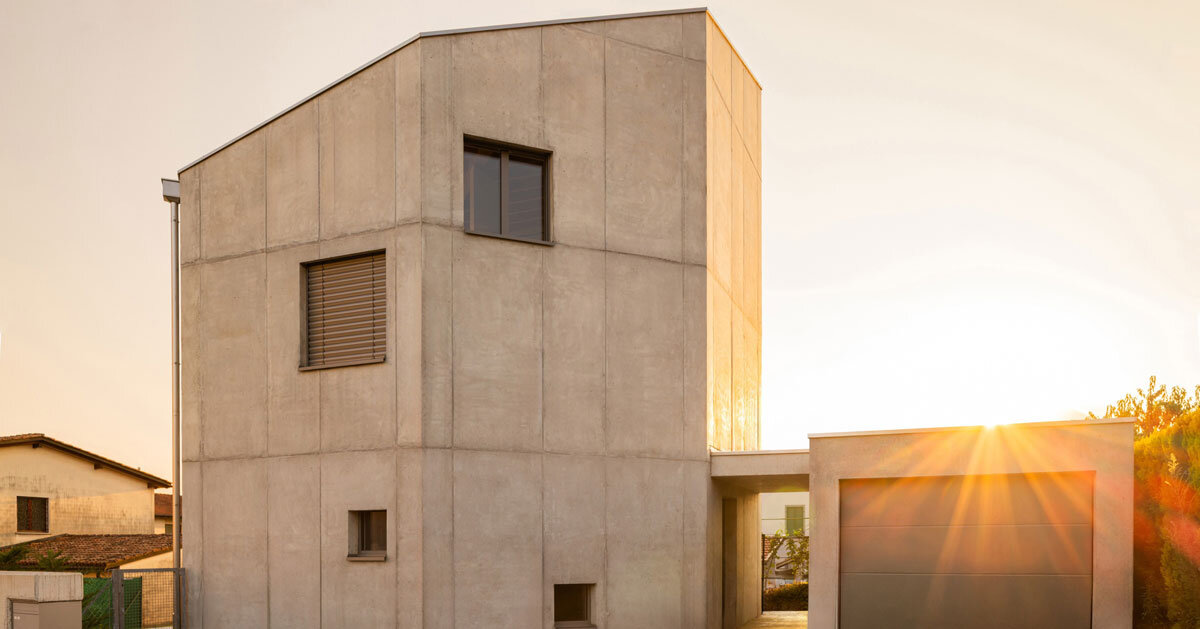
"The home is defined by its octagonal plan, a form that acts as a conceptual link between the old and new urban contexts. This geometry is influenced by 19th-century regional architecture. The building's shape, including a diagonally cut roof and strategically placed external staircase, reflects the proportions and typologies of nearby historical structures, creating visual continuity between the new and existing architecture."
"The design of Swisshouse XL emphasizes a balance between solid mass and voids. The volume is sculpted to create a sense of lightness while maintaining a strong connection to the surrounding landscape. The cuts in the octagonal form are designed to optimize views and orientation, carving out spaces that host living areas. This approach results in a sculptural volume that is shaped by its context rather than by purely formal intentions."
Swisshouse XL is an octagonal single-family house in Coldrerio that mediates between a historical village core and newer urban development. The octagonal plan echoes 19th-century regional architecture while a diagonally cut roof and an external staircase reference local proportions and typologies. Sculpted cuts in the volume carve living areas, optimize views and orientation, and create a balance between solid mass and voids to convey a sense of lightness. A single-story garage aligns with adjacent older buildings to reinforce historical fabric. The composition integrates traditional elements and contemporary design tailored to the specific site context.
Read at designboom | architecture & design magazine
Unable to calculate read time
Collection
[
|
...
]