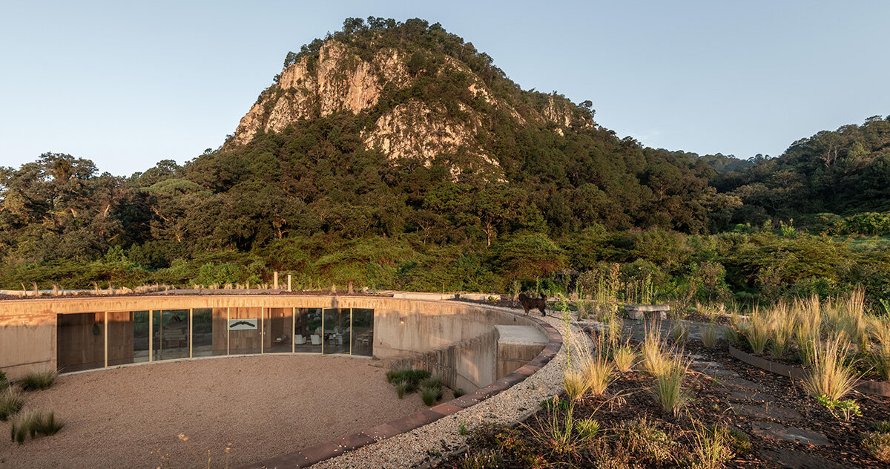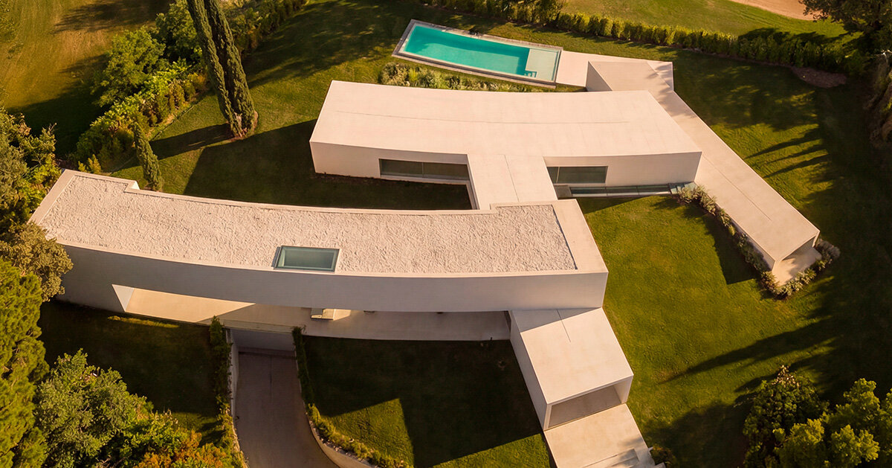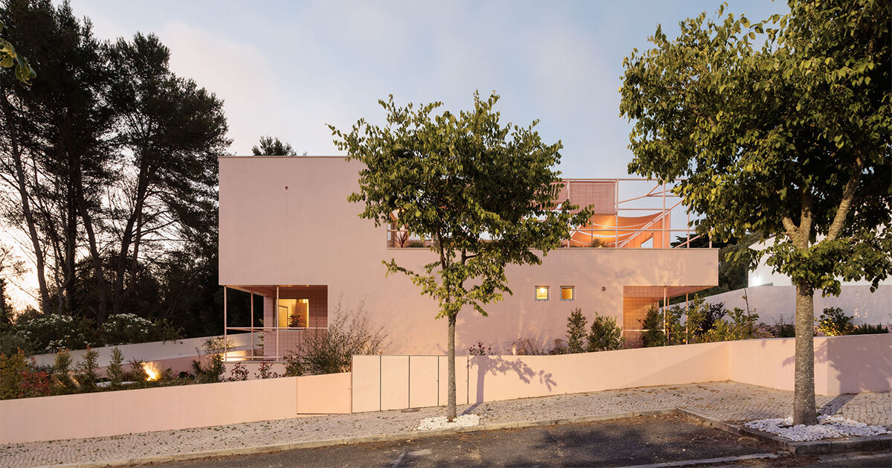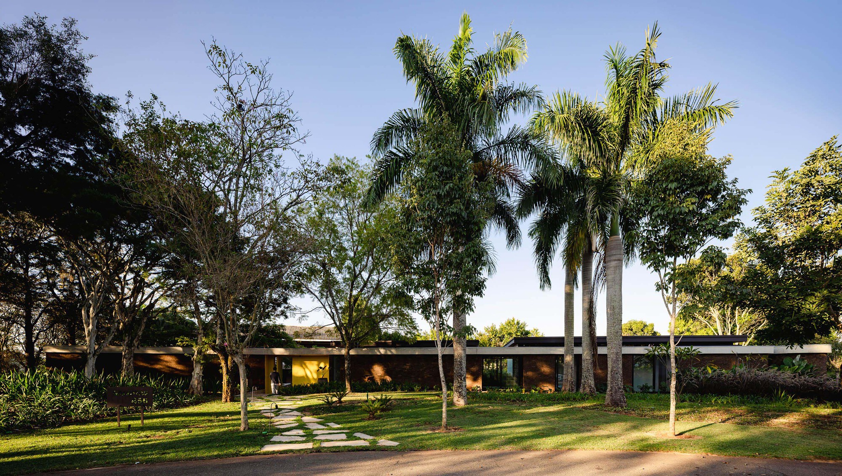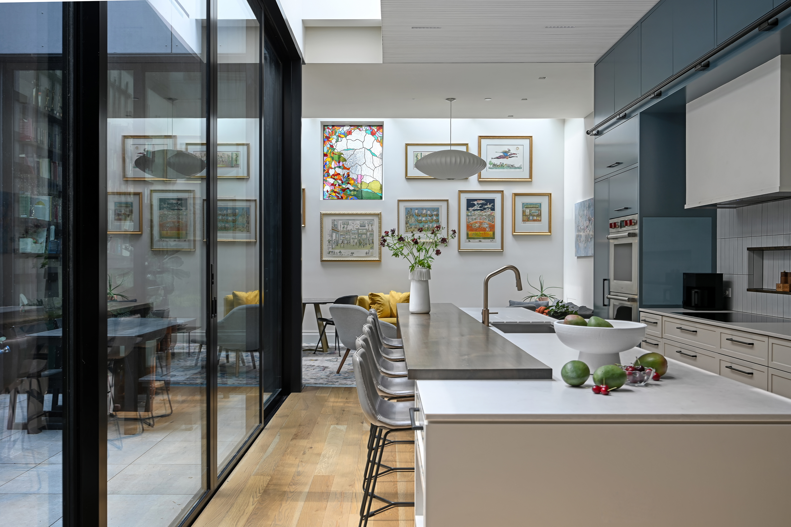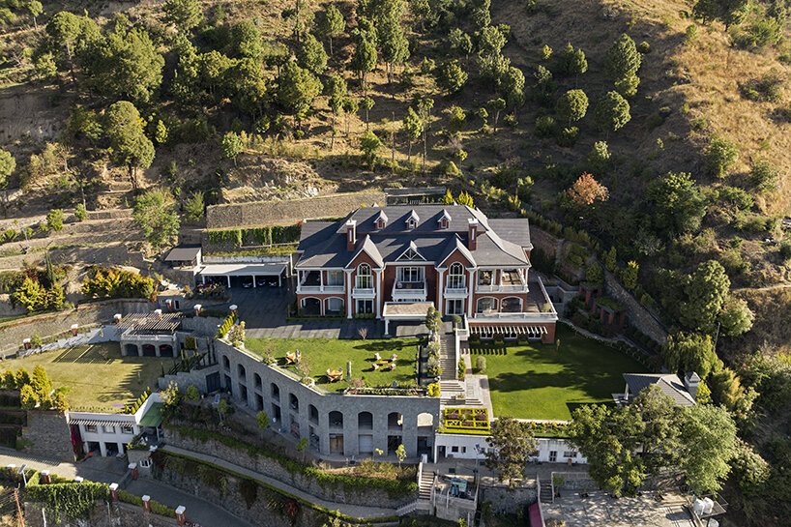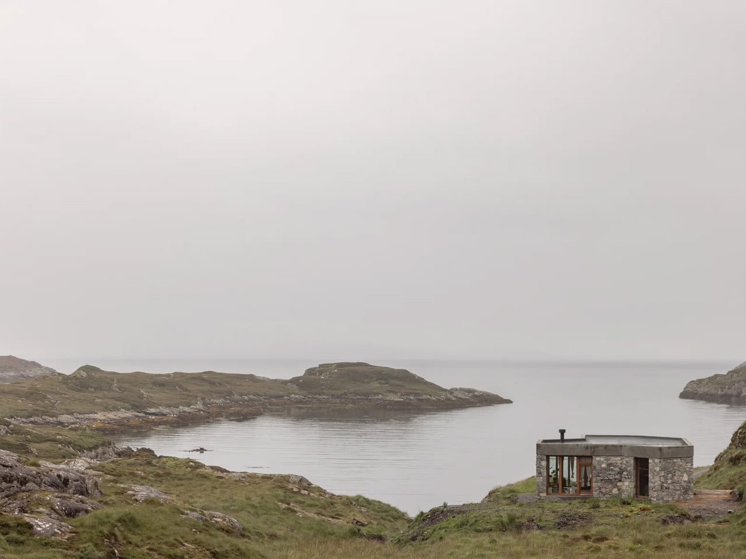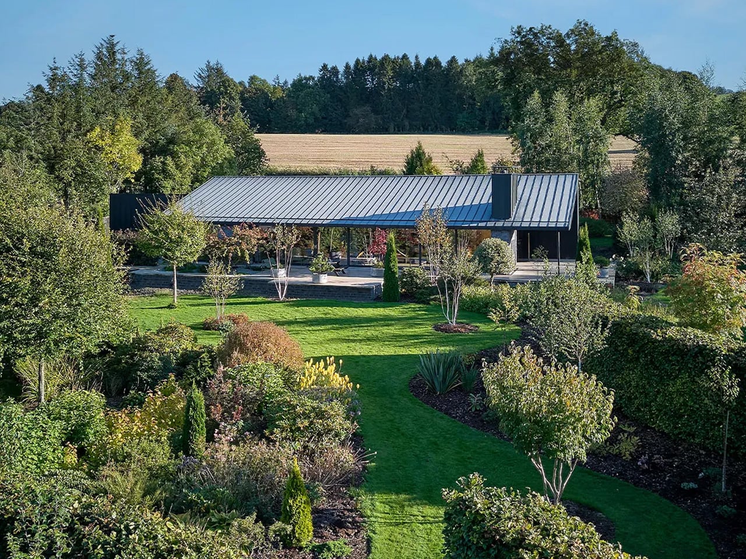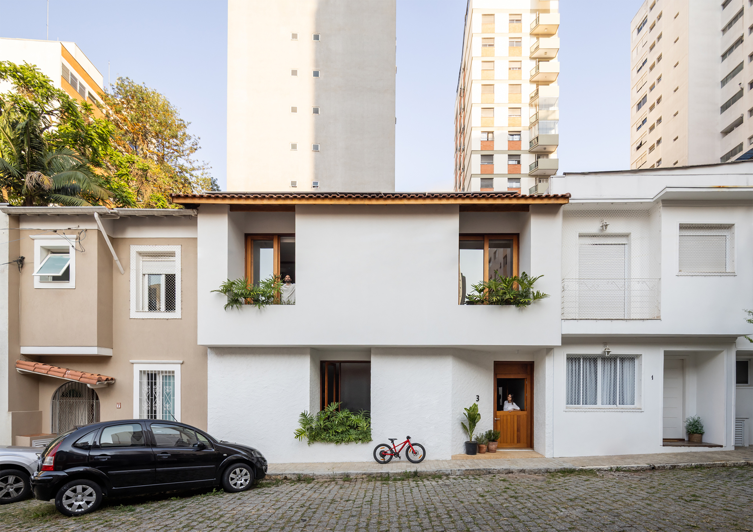fromArchDaily
7 hours agoFrom Desert to Forest: 8 Unbuilt Houses Designed as Contemporary Retreats
Residential architecture remains one of the most active fields for unbuilt architectural exploration, offering a lens through which architects rethink how domestic space can respond to landscape, climate, and contemporary patterns of living. In this Unbuilt edition, submitted by the ArchDaily community, the selected proposals bring together a range of residential projects that engage with houses, villas, and retreats as sites of withdrawal, mediation, and everyday inhabitation.
Remodel
