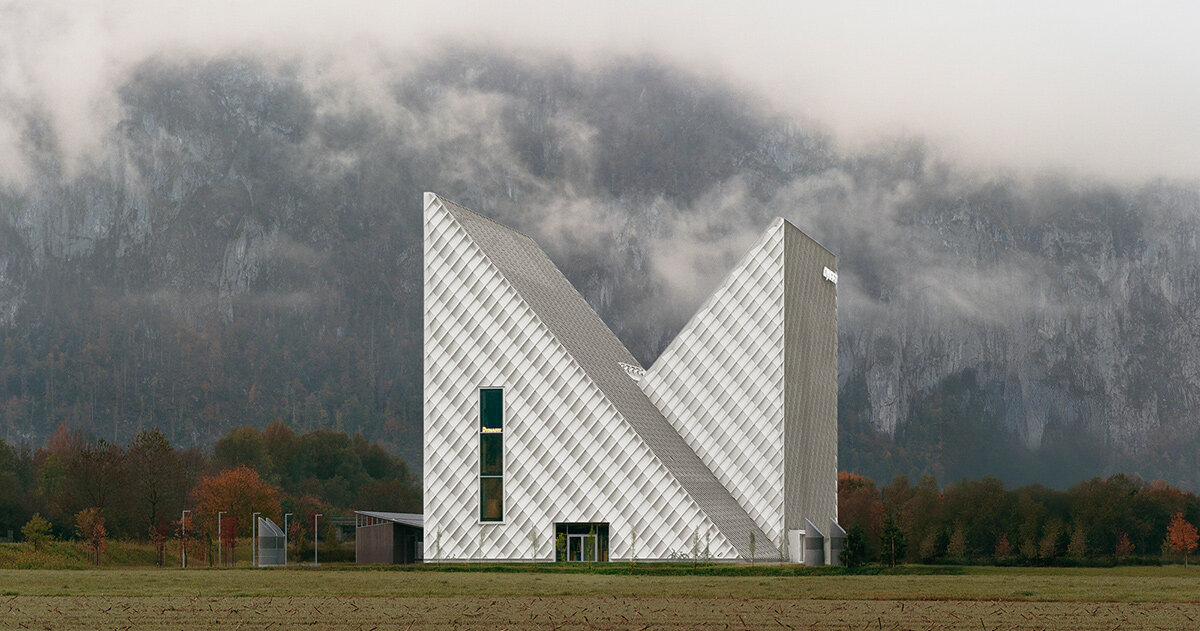
"The Dynafit Headquarters, located near the German-Austrian border, is characterized by its textural facade, bold geometry, and twin triangular volumes merging into a crystalline figure."
"The building integrates with its alpine context, featuring pyramidal massing that enhances vertical perception while its sloping planes create a human scale, animating the silhouette."
"Inside, the design encourages interaction through varied interior volumes shaped by strategic sectioning, uniting open work areas with well-placed service cores at the ends."
"The architecture prioritizes functionality, supporting diverse programs such as offices and meeting zones within a cohesive framework that reflects the streamlined performance ethos of Dynafit's products."
The Dynafit Headquarters in Kiefersfelden, Germany, designed by Barozzi Veiga, features a sculptural composition of twin triangular volumes. This design echoes the alpine landscape while maintaining architectural clarity. The pyramidal massing enhances verticality, and sloping planes create observable human scale. Inside, open areas facilitate employee interaction, supported by consolidated service cores. An abundance of daylight permeates the interior, fostering spaciousness. The architecture reflects the company's ethos of streamlined performance and functional design, accommodating various work-related activities within a coherent spatial framework.
Read at designboom | architecture & design magazine
Unable to calculate read time
Collection
[
|
...
]