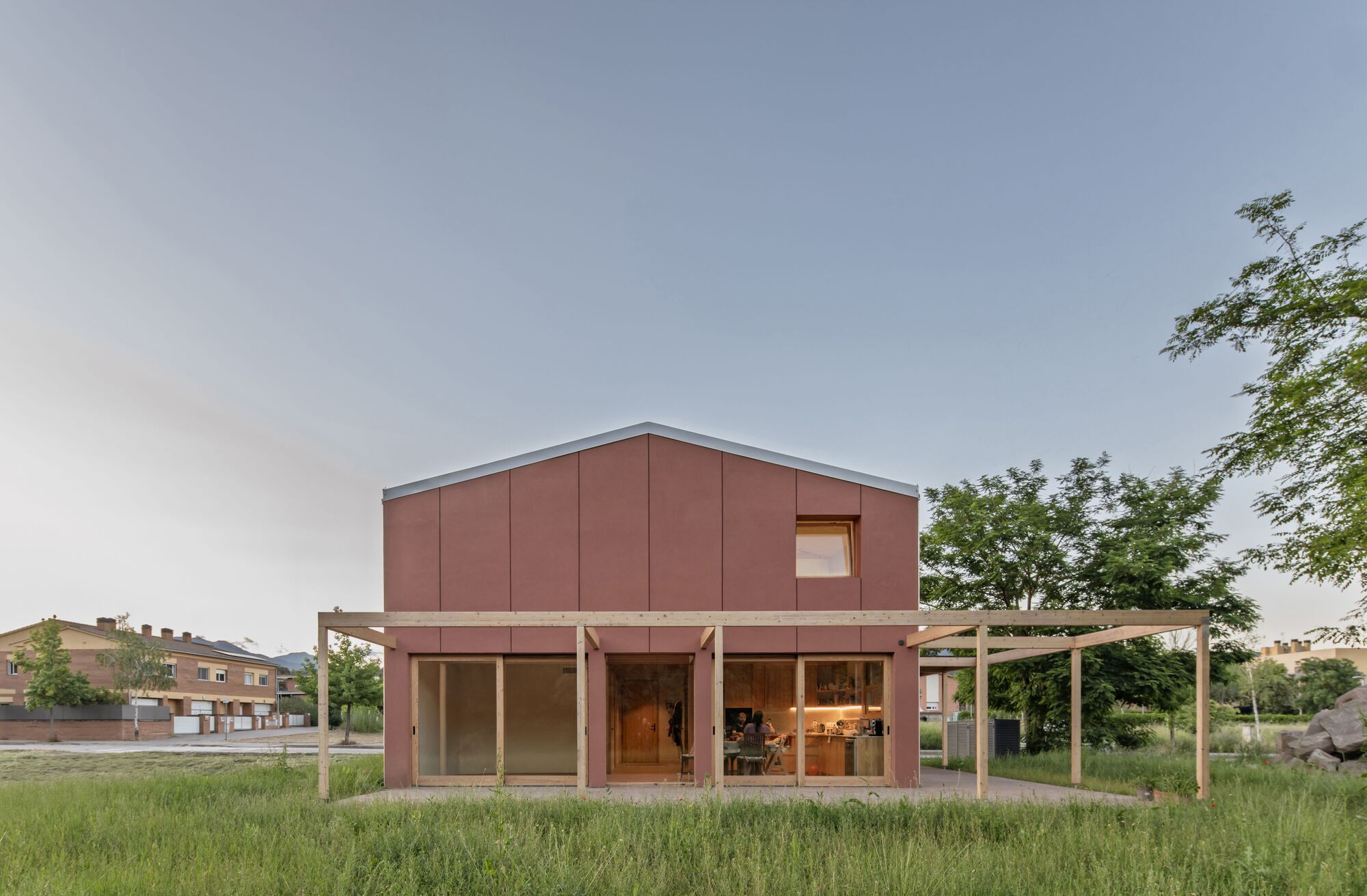
"The LC house is positioned at the northern edge of the plot, adjacent to the access road, in order to free up as much garden space as possible to the south and open up the views. To ensure the largest possible south-facing facade and fully utilize the ground-floor footprint, a square plan is proposed (9.3 x 9.3 meters). The structure consists of a perimeter balloon frame and four central columns that define four 15 m spaces, one in each corner of the house."
"Manufacturers: Fusteria Vivet Vidra, SL, Iron Banyoles, SL Lead Architects: Lluis Jorda + Pol Jorda Creative Area: Blai Cabrero Bosch, Octavi Fontane Juanhuix, Viktoriya Bobotsko, Anna Ribera Tor, Alex Prats Corbalan Construction Management: Carme Bassaganya Ferres, Santi Rodriguez Fernandez Landscape Architect: Marc Fabres Massip Design And Interior Design: Mariona Coll Technical Architecture: Marc Busquets area Administrativa: Isabel Ortega Flores, Nuria Jorda Sala, Marta Velez"
The LC house is located at the northern edge of the plot beside the access road to free garden space to the south and open views. The plan is a 9.3 x 9.3 meter square to maximize the south-facing façade and fully utilize the ground-floor footprint. The structural system comprises a perimeter balloon frame and four central columns that create four 15 m corner spaces. Two service cores separate those corner spaces, generating a cruciform floor layout. The project covers 184 m2 and involves multiple collaborators and manufacturers including Fusteria Vivet Vidra and Iron Banyoles.
Read at www.archdaily.com
Unable to calculate read time
Collection
[
|
...
]