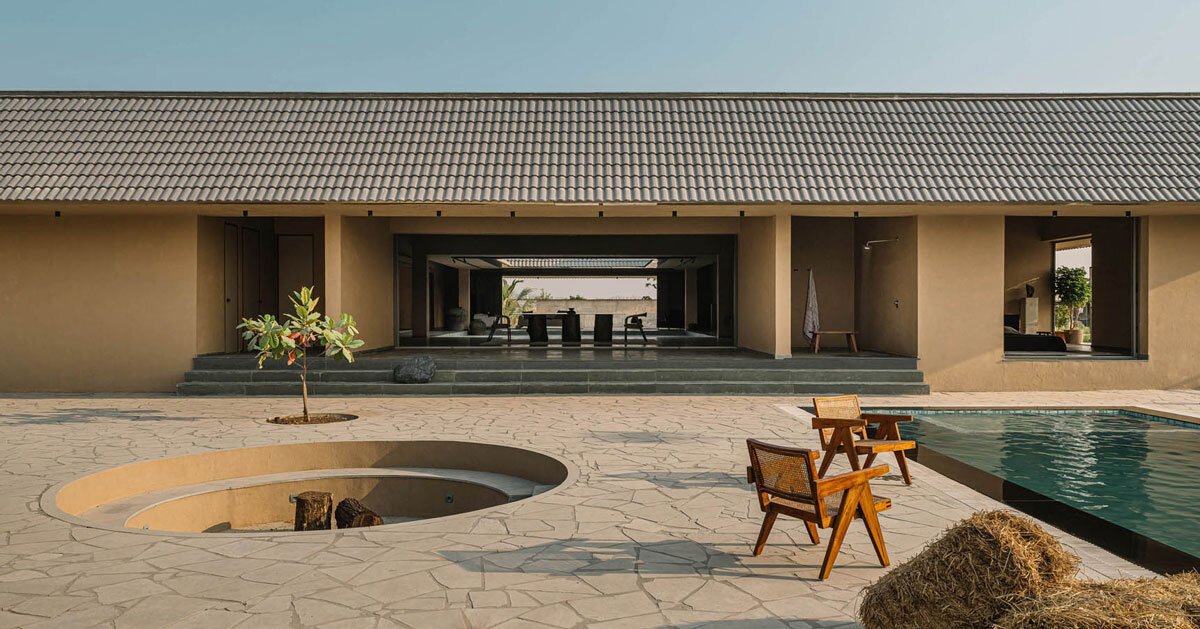
"The design adopts a concentric plan, using the courtyard as both a spatial and climatic organizing element, facilitating continuous visual and spatial connection."
"The architectural language draws from traditional tropical housing, specifically early Chettinad-style dwellings, enhancing both aesthetics and functionality."
"Material selections respond to context and performance, featuring sand-textured plaster and rough-cut Kota stone flooring for thermal regulation."
"Semi-open transitional spaces throughout the residence support passive cooling strategies, crucial in the humid local climate, contributing to the home's sustainable design."
Courtyard House, designed by D'WELL, is a 920-square-meter residence located near Surat. It features a central sunken courtyard that plays a crucial role in both spatial organization and climatic regulation. The house is designed with an emphasis on integrating indoor and outdoor living, utilizing a concentric plan that opens up to a landscaped area. Traditional architectural elements, particularly from Chettinad-style homes, are adopted, focusing on thermal regulation through materials like sand-textured plaster and Kota stone. The design prioritizes passive cooling strategies suited for the region's humid climate.
Read at designboom | architecture & design magazine
Unable to calculate read time
Collection
[
|
...
]