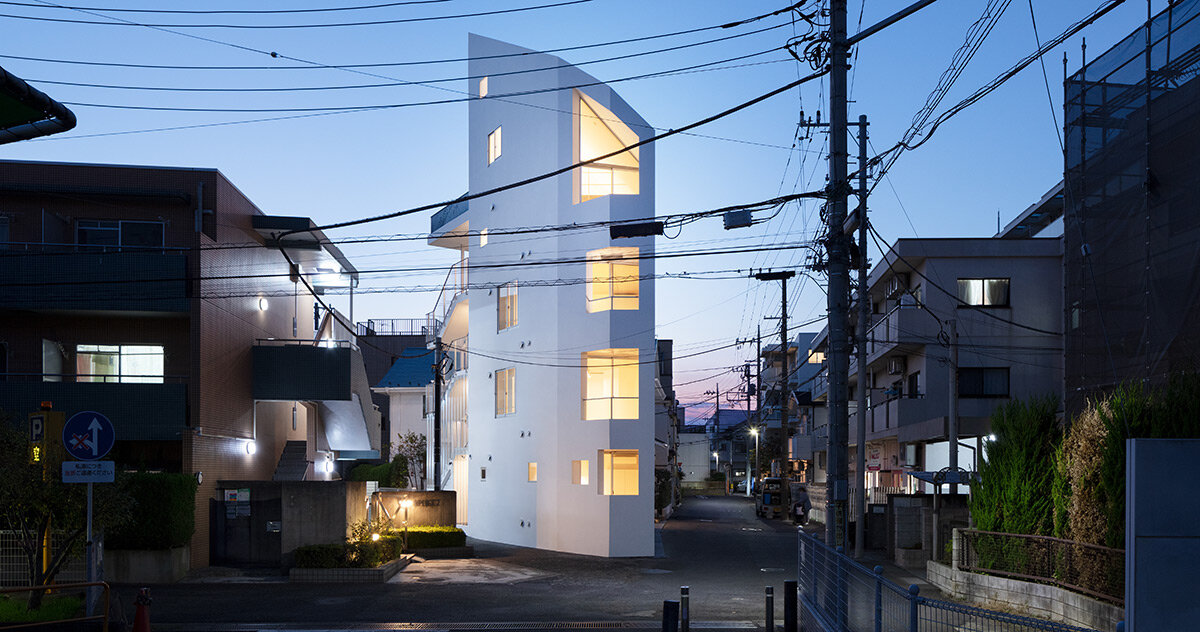
"With no space to waste, every plane is pushed to its limit, every opening calculated for rhythm and relief."
"The result is a volume that looks sliced on the bias, a gesture that gives it a surprisingly sculptural street presence."
"The strategy disguises the building's function while animating its facades, a formal solution that's as design-minded as it is about obfuscation."
"The stairs thus become an architectural narrative device, connecting not just levels but experiences."
Sonata2, designed by Soeda and Associates, is a residential project that embraces the irregularity of its triangular lot in Kawasaki City. The building's form cleverly interacts with site geometry, appearing sliced and sculptural. To unify the four-unit layout, fenestration is varied and asymmetrical, enhancing visual appeal while disguising function. As the site lacks space for an elevator, external stairs connect levels, creating a rich spatial experience. The design showcases a transformative approach to architecture amid strict urban constraints, emphasizing rhythm and relief throughout the structure.
Read at designboom | architecture & design magazine
Unable to calculate read time
Collection
[
|
...
]