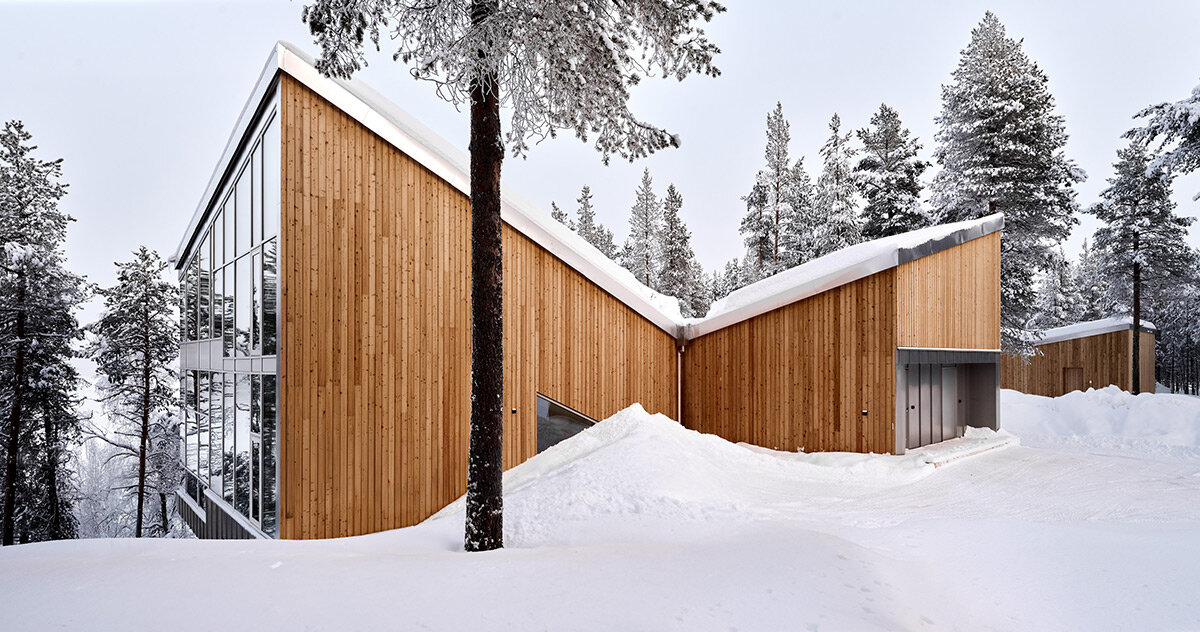
"Perched on a curve of the Ivalo River, this newly completed residence reads like a landscape painting one might accidentally walk into."
"With glass walls that mirror the site's natural curves and a palette echoing the forest and sky, the villa becomes an extension of its surroundings."
"The entry sequence isn't a grand reveal - it's a controlled build-up, emphasizing contrast, restraint, and rhythm."
"Living spaces and sleeping quarters are at once adjacent to and aligned with nature, channeling light and motion from the wilderness beyond."
Finnish studio Pirinen & Salo has designed The Cliffhanger, a residence that dynamically interacts with its surroundings by the Ivalo River. The architectural design incorporates glass walls and materials that echo the natural environment, creating a seamless connection between the interior and the wilderness. The layout allows for panoramic views of the landscape, while the entry sequence offers a controlled reveal of the home. This design approach emphasizes the relationship between structure and setting, transforming the villa into a natural extension of the land.
Read at designboom | architecture & design magazine
Unable to calculate read time
Collection
[
|
...
]