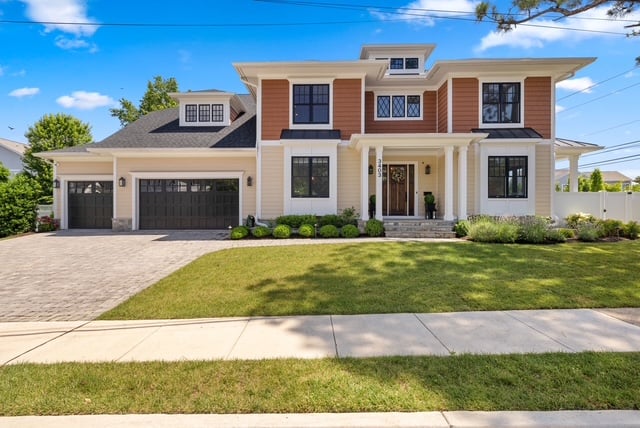
"This beautifully-designed, turnkey home offers three levels of light-filled living spaces, gorgeous outdoor hardscaping, and a fully-fenced backyard."
"Inside, the main level features ten-foot ceilings with a living room, dining room, and large family room with a gas fireplace and access to the screened-in porch."
"The primary suite provides dual walk-in closets and an exceptional spa-like primary bath, while three additional bedroom suites complete the upstairs level."
"The lower level offers an expansive recreation room, sixth bedroom, full bath, exercise room, and theater room."
This turnkey home designed by MR Custom Homes includes three levels of elegantly designed, light-filled spaces with outdoor hardscaping, a fully-fenced backyard, and a three-car garage. The main level has ten-foot ceilings, a family room with a gas fireplace, and an eat-in kitchen with marble countertops and premium appliances. The upstairs features a spa-like primary suite with dual walk-in closets, while the lower level includes a recreation room, additional bedroom and bath, as well as a theater room, making it a functional and stylish residence.
Read at Washingtonian - The website that Washington lives by.
Unable to calculate read time
Collection
[
|
...
]