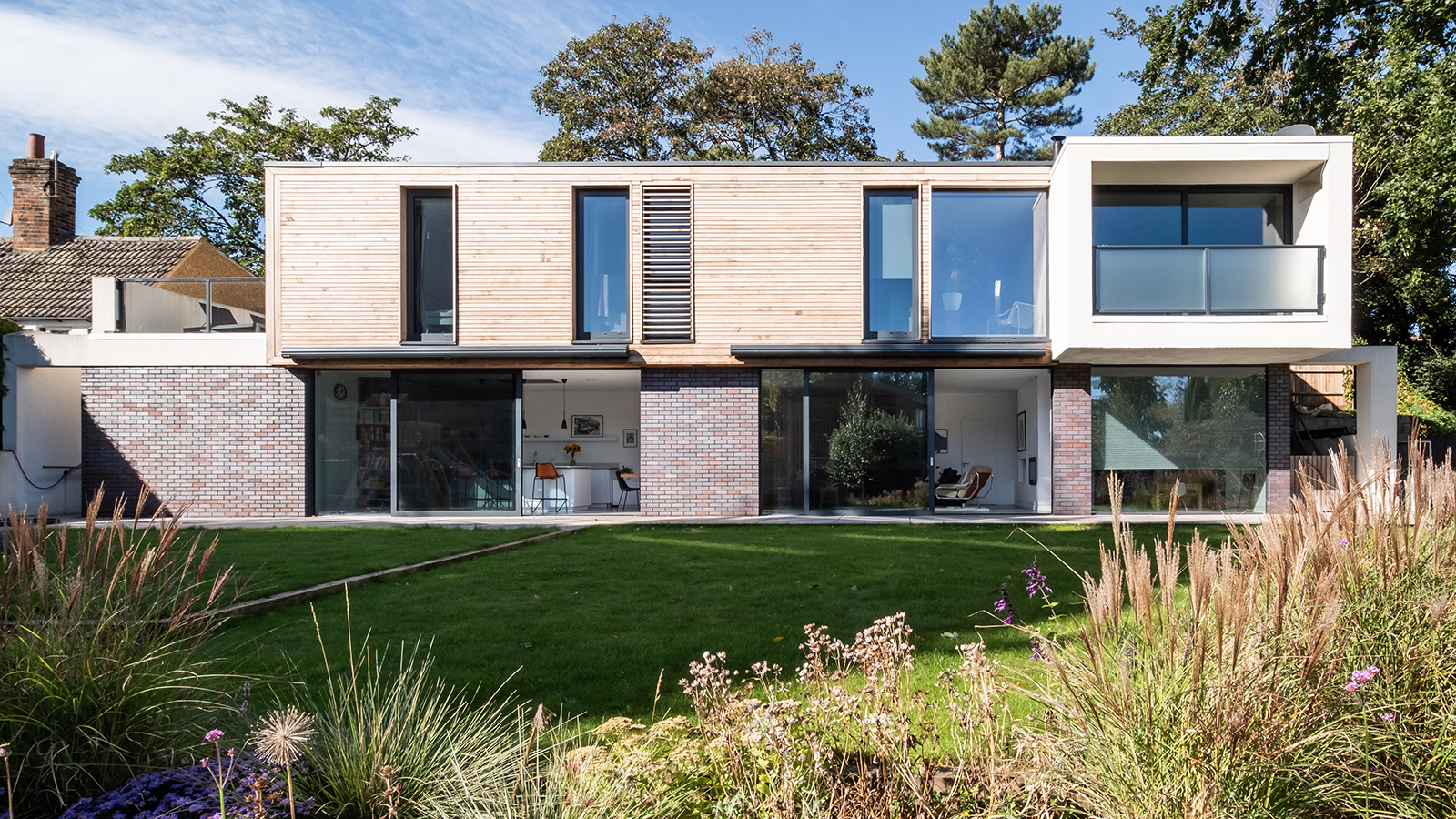
"We knew the council had already refused a previous planning application for two houses on the plot, but we went ahead and bought the property anyway," he admits."
"As first-time builders, we were rather naive and didn't fully understand the issues involved in demolishing the semi-detached property and building on a tricky split-level site; otherwise, we may have been more wary."
"With hindsight, it was risky, as we didn't want to renovate the run-down pebble-dashed bungalow," says Ben. "But, after renting in London for 10 years, we were excited by the possibility of building a house and starting a family."
"The deciding factor was that Nicolas Tye gave us confidence he could design the contemporary self-build we wanted, which would also gain planning permission on our awkward site," says"
Ben and Anna Humphrey purchased a small, damp two-bedroom bungalow on a large Bedfordshire plot despite a prior council refusal for a different proposal. They planned to demolish the bungalow and build a detached, reverse-level two-storey four-bedroom home of 220sqm plus a 40sqm integral garage. They engaged Tye Architects; Nicolas Tye provided designs and confidence about securing planning permission for the awkward site. The new home was built on piled reinforced-concrete foundations with 140mm blockwork external walls, took 18 months to complete, cost £670,000 to build plus a £165,000 plot, and is valued at £1.25 million.
Read at Homebuilding
Unable to calculate read time
Collection
[
|
...
]