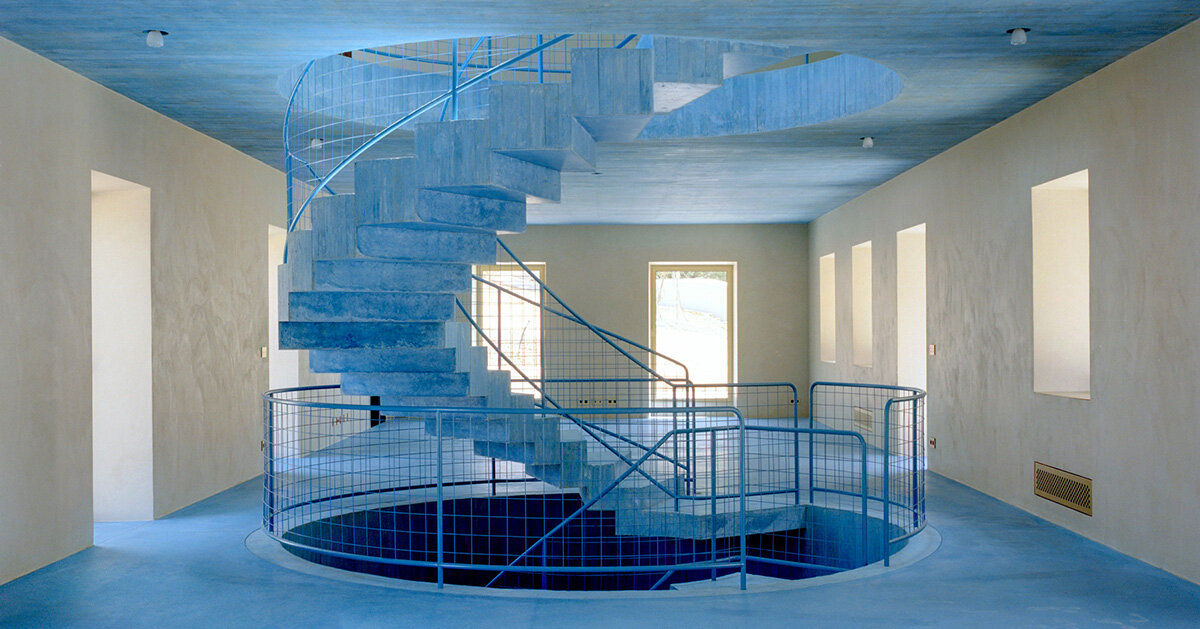
"Strict regulations limited any change to the building's external profile, facades, or roof, so Arquitectura-G responded by hollowing out the existing interior, retaining only the perimeter walls, and inserting a new structural body of blue-pigmented concrete. Rising from the basement cellar, this inserted core incorporates a helical staircase and extends upward to form the slabs of the upper levels. It culminates beneath a skylight on the first floor, where daylight streams into the central void and organizes the surrounding rooms."
"Envisioned as a self-sufficient landscape of vineyards, orchards, forests, gardens, and livestock, the Barcelona-based team of Arquitectura-G transforms this estate under the principles of permaculture, an approach to design that works with natural ecosystems to create sustainable, regenerative, and resilient ways of living The building itself, once a hybrid structure combining a wine cellar with living quarters for workers and servants,"
House II in Sintra renovates a derelict quinta by retaining exterior walls while hollowing the interior and inserting a blue-pigmented concrete structural core. The concrete core rises from a basement cellar, contains a helical staircase, forms upper-level slabs, and terminates beneath a skylight that floods a central void and organizes adjacent rooms. The estate is being transformed into a self-sufficient permaculture landscape of vineyards, orchards, forests, gardens, and livestock. The plan reorganizes a former hybrid wine cellar and worker housing into a single dwelling with an open-plan ground floor around the staircase and bedrooms at both ends of the upper level.
Read at designboom | architecture & design magazine
Unable to calculate read time
Collection
[
|
...
]