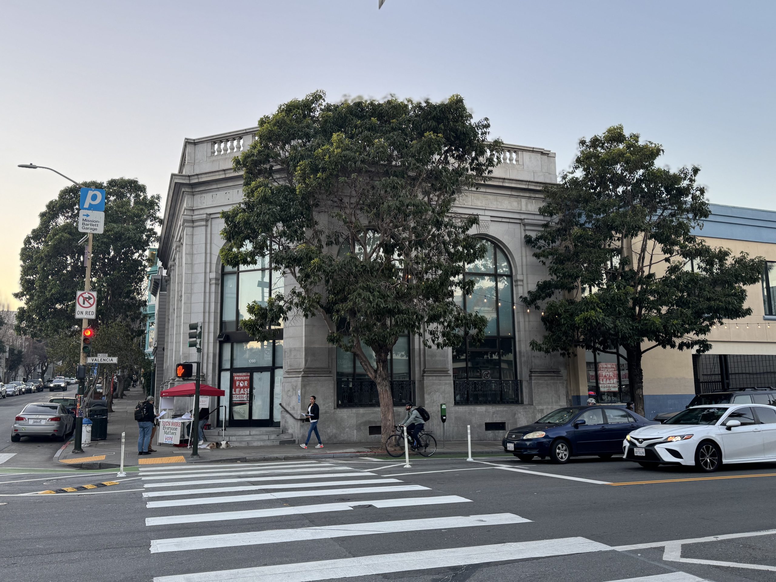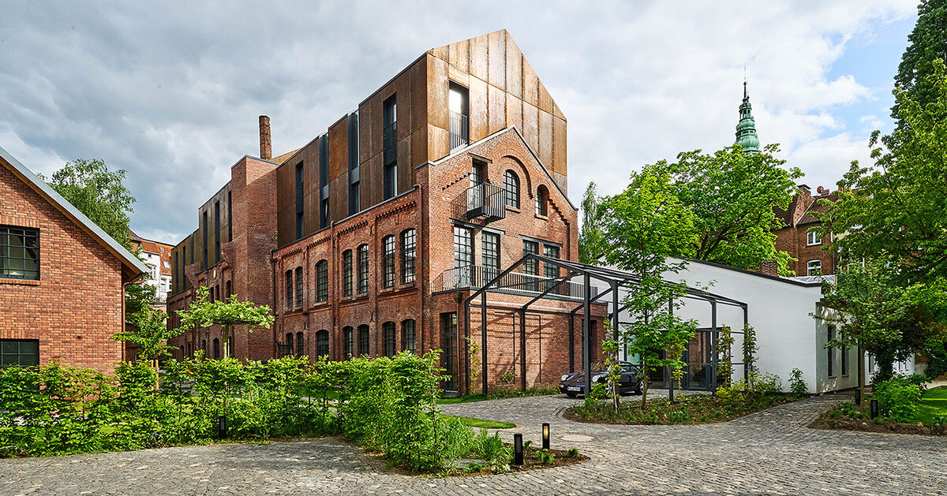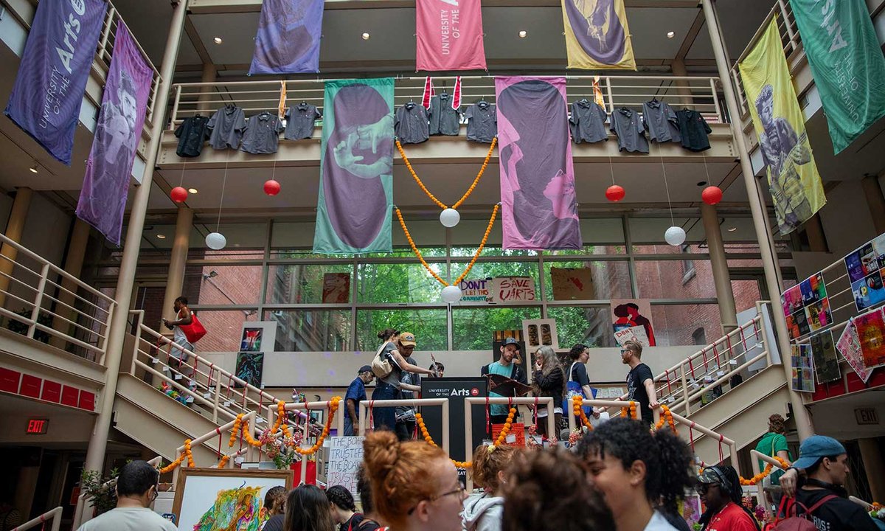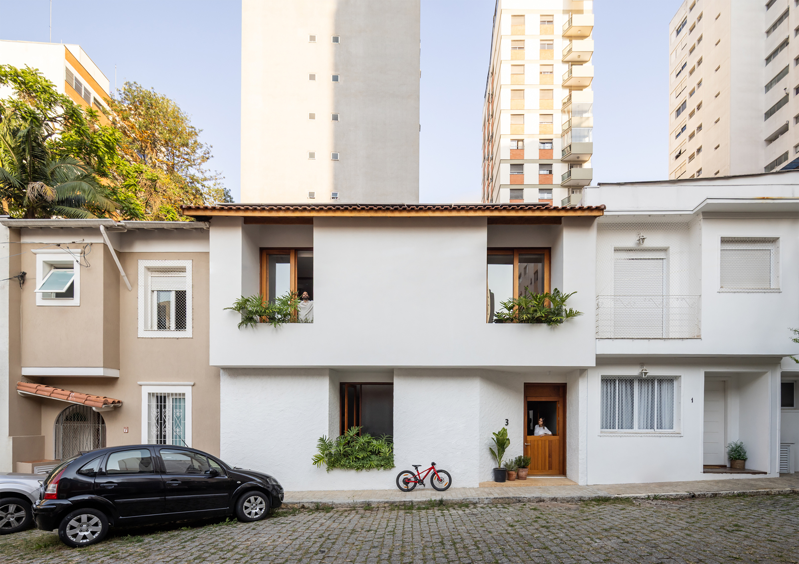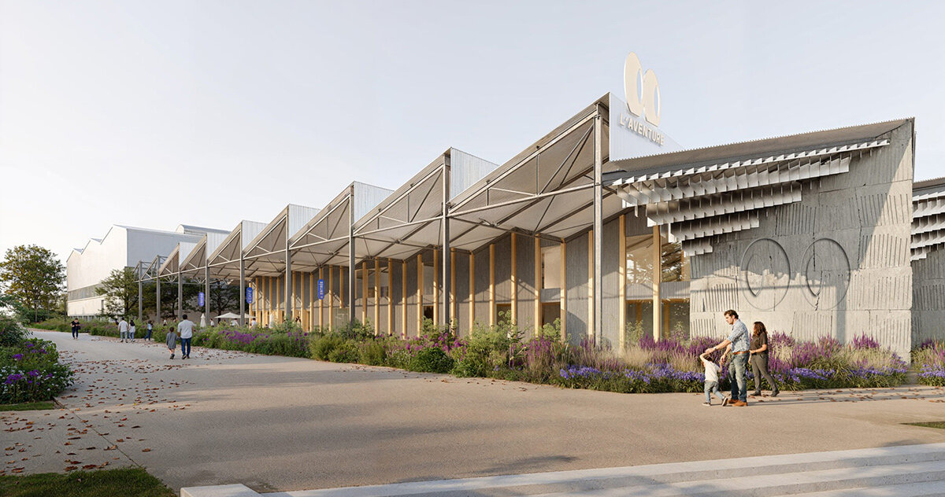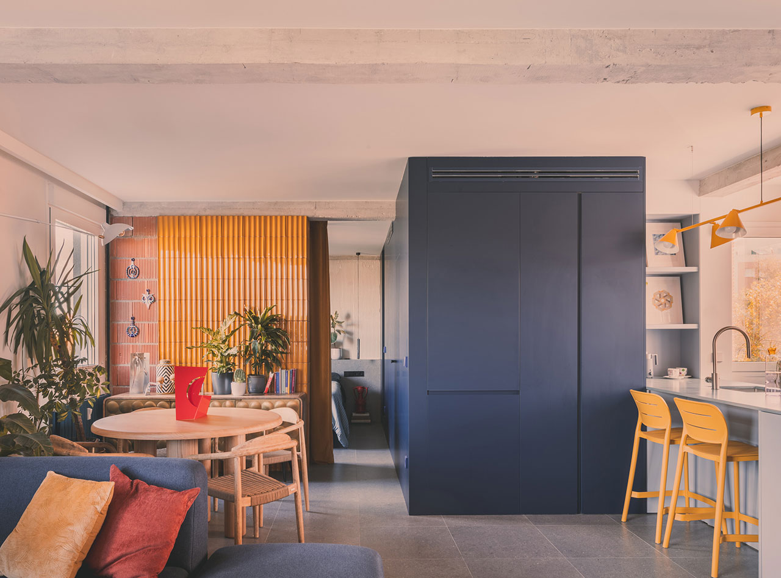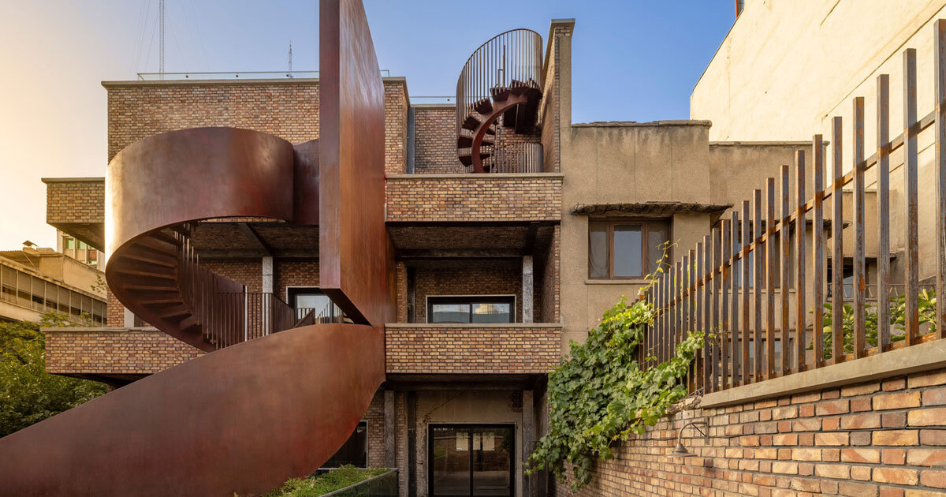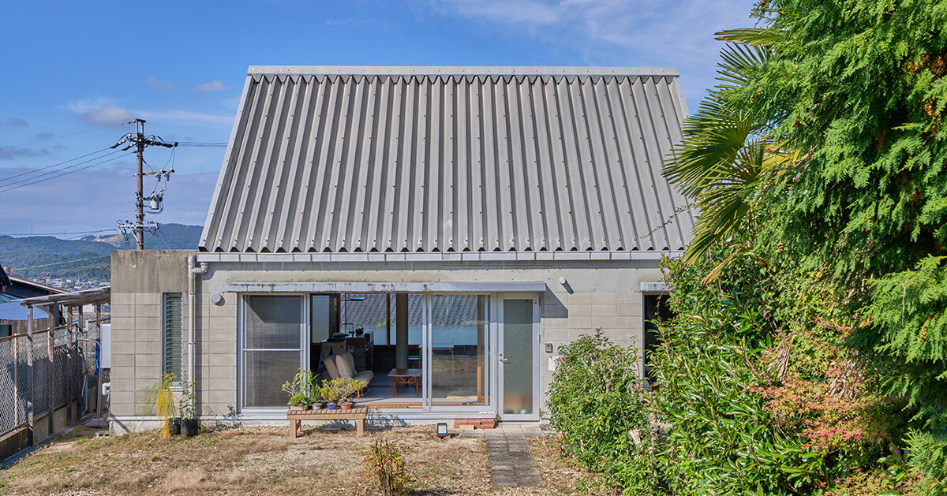#adaptive-reuse
#adaptive-reuse
[ follow ]
SOMA, SF
fromwww.architecturaldigest.com
2 days agoAt Milan's New Olympic Village, Architects Skidmore, Owings & Merrill Envision Community Well Beyond the Games
The Milano Cortina Olympic Village will host athletes in 2026 then convert into student housing with activated public spaces and linked terraces anchoring Porta Romana.
Remodel
fromYanko Design - Modern Industrial Design News
3 days agoThis 20-Foot Shipping Container Fits a Complete Home for Two - Yanko Design
A 20-foot shipping container becomes a fully equipped 130-square-foot vacation home for two, maximizing light, indoor-outdoor living, and efficient use of space.
fromArchitectural Digest
3 days agoA Creative Couple's 484-Square-Foot Paris Loft Defines Utilitarian Minimalism
Tucked down a cobblestoned, tree-lined alley in the 11th arrondissement, just steps from the Place de la Nation, a Paris loft has been given a new life. The space, a former artist's studio turned residence, opens directly onto the street and is crowned by a transom window that floods the interior with natural light. Interior designer Caroline Pusset, who founded Studio Rœus with her sister, points to the soaring proportions as a starting point for the redesign.
Remodel
fromdesignboom | architecture & design magazine
4 days agocurving rooftop courtyard tops proposed brise-vent havre harbor museum in france
Planned as an adaptive reuse of an industrial harbor structure, the project positions a former port building as a civic cultural facility woven into the maritime edge of the city. The proposal, with its dramatically curving rooftop, treats the existing fabric as a spatial and infrastructural resource, retaining its massing and presence while introducing architectural elements that enable public access and contemporary cultural use.
Remodel
fromArchDaily
5 days ago"For Decades We Have Valued the New More than the Old": In Dialogue with OBEL Award 2025 Winners HouseEurope!
The potential of existing buildings to shape cities and communities in flux through reuse and adaptation is the key focus of HouseEurope! and their activism: addressing the pressing challenge across much of Europe, where it is often easier, cheaper, and faster to demolish buildings than to renovate.
Remodel
Remodel
fromdesignboom | architecture & design magazine
4 days agocorrugated metal interiors reinvent vegetable storage fridge into industrial hospitality space
A former vegetable storage fridge was adapted into a contemporary hospitality space that preserves industrial character through restrained materials and minimal structural interventions.
fromwww.archdaily.com
5 days agoProject Weavefield / studio whispace + architects
Amid the tides of time, architecture bears witness to change, taking on new roles within the same site. Situated within an elementary school campus, the project occupies a rare, well-preserved early 20th-century residential buildingoriginally constructed during the Japanese colonial periodnow embedded within a contemporary educational environment. Once a humble dwelling, the space now serves as a rush-weaving classroom. Rather than restoring a relic, the design opens a dialogue between history and daily life, creating a third space between memory and use.
Remodel
fromArchDaily
6 days agoC MIL Building Renovation / CASTOR FIBER architecture studio
Even before the client decided to compete in the public sale of a military domain, he involved architect Maarten Dekoninck in his plans. He gave a positive recommendation and later transformed the brutalist building, characterized by concrete and steel windows, into a residential house with an office function.
Remodel
fromdesignboom | architecture & design magazine
1 week agoarid layers lightweight volumes atop 1950s corner building in patissia, athens
Arid reworks and extends a two-story corner building from 1951 in the Patissia district of Athens into a hybrid residential, co-living, and co-working building. The project, dubbed Veil, renovates the original fabric and adds three new floors above it, resulting in an 850-square-meter building that engages directly with its neighborhood's spatial logic. The intervention is shaped by Karamanlaki Street's characteristic morphology, where setbacks generate 'prassies,' semi-open front gardens.
Renovation
Remodel
fromArchDaily
1 week agoCultural Venues, Fresh Perspectives on Public Space and One Month until the Winter Olympics: This Week's Review
Shared management models and adaptive reuse redefine public spaces and cultural infrastructure, emphasizing governance, community stewardship, and event-driven urban transformation.
fromwww.archdaily.com
1 week agoPaul Doumer School Complex / AT architectes
Florent Joliot + 9 Category: Educational Architecture, Schools Lead Team: Celine Tedde, Jerome Apack Design Team: AT architectes Engineering & Consulting > Structural: i2c Engineering & Consulting > Other: AD2i, PHD ingenierie Engineering & Consulting > Acoustic: Jean AMOROS Engineering & Consulting > Environmental Sustainability: DOMENE Landscape Architecture: Marie-Pierre Gregoire City: La Fare-les-Oliviers
Education
fromDesign Milk
1 week agoFormer Basement Becomes a Workspace and Hub in London
Located at 76 Charlotte Street, the 2,000-square-foot basement-level space, dubbed Downstairs at dMFK, is accessed via a lushly planted mirrored lightwell, which creates the illusion that the space extends under the street. There are 16 workstations, meeting rooms, a kitchen, and a host of other sections that support focused tasks and group work. Vendors were invited to experiment in this ideal setting for their test products, as long as the items complemented the existing aesthetic.
Renovation
fromArchDaily
1 week agoRethinking Museums: A Conversation with Beatrice Grenier on Architecture as Cultural Policy
As cultural institutions continue to proliferate worldwide in this digital era, the museum itself appears increasingly in need of redefinition. Rather than offering a single model or solution, Architecture for Culture: Rethinking Museums, written by architectural historian and curator Béatrice Grenier, argues for a more contextual and plural understanding of what a museum can be: an institution shaped by its environment, its public, and the specific cultural questions it seeks to address.
Remodel
Design
fromdesignboom | architecture & design magazine
1 week agoprotoscapes reworks decommissioned pier into public-facing resort on chinese island
Dongshan West Bay Resort transforms a decommissioned fishing pier into a diving-themed coastal resort whose forms respond to tidal rhythms, light, and coastal topography.
Renovation
fromdesignboom | architecture & design magazine
1 week agostep inside caffe nazionale, AMAA's renovation of a northern italian palazzo
Caffè Nazionale transforms a city-hall colonnade into a layered, restored café combining historic fabric, contemporary insertions, and tactile material details.
Renovation
fromdesignboom | architecture & design magazine
1 week agoXISUI repurposes midcentury bus to design children's playground in beijing
A BK640 bus shell has been repurposed into a child-scaled interactive playscape at Sanjiaodi Park, integrating memory, proportion, and neighborhood connectivity.
fromwww.theguardian.com
1 week agoEver been caught short? Here's the good news: a great British toilet revolution could be on the way | Eddie Blake
It's hard to think of two more fundamental social needs than a) not being forced to relieve yourself on the street and b) not having other people relieve themselves on the street yet the public toilet is an ignored and vanishing public amenity. The British Toilet Association reports that 40% of public toilets have closed since 2000 Victorian facilities in particular attract developers, not least because their dignified buildings endure: solidly built, centrally located and still embedded in the daily flow of the city.
Public health
fromArchDaily
1 week agoElevation of a Family House in Bagnolet / 127af
The project concerns the first house in a row of four terraced dwellings, built along a narrow plot. Originally conceived as modest workshops made with ordinary materials, typical of the fabric of Bagnolet, these structures have gradually been converted into family homes. They belong to that fragile typology of small workers' houses-descendants of a precarious form of housing, sometimes close to the shack-whose transformation demands the utmost care.
Renovation
Remodel
fromdesignboom | architecture & design magazine
1 week agopine flat residence: faulkner architects brings off-grid living to northern california
Pine Flat Residence rebuilds on existing foundation in a remote Mayacamas ridge, using corten steel and ember screens for fire-resilient, horizontally organized single-level living.
fromCurbed
2 weeks agoThe Artists Who Bought a Park Slope Tenement for $100,000
The building was created by two couples who met in the early 1980s, after the mayor announced a program to help artists take over abandoned apartment buildings. There were lots of meetings, and lots of interested artists, but the program never took off. Garrick Dolberg liked the idea enough to try doing the work on his own. In 1981, he was a sculptor with a day job in construction.
Renovation
fromdesignboom | architecture & design magazine
2 weeks agoschemata architects transforms japanese machiya townhouse into flexible workspace
Jo Nagasaka-led Schemata Architects completes the head office for Uchida Shōten, a hardware manufacturer with a 160-year history in Fujisawa City, Kanagawa Prefecture, Japan. The team roots the two-story wooden structure in the spatial logic of the historic town that surrounds it. The site sits along the former Tōkaidō road, once Fujisawa-juku, the sixth post town of the Edo period, where narrow, elongated plots shape a distinctive townhouse culture that still structures the area today.
Remodel
fromArchDaily
2 weeks agoDown in the Clouds / Practice on Earth + Increments Studio
Dun'ao Village in Xiangshan, Ningbo, sits inland among low hills and rice fields. The project began with a desire to reflect the calm, poetic atmosphere of this secluded landscape. Instead of rigid architectural frameworks, we initiated the design with sketches and poems, aiming for lightness, openness, and play. We revitalized three abandoned utility structures using a combination of steel containers and inflatable forms.
Renovation
fromwww.archdaily.com
2 weeks agoLucio Costa House / amanda arcuri
Renato Mangolin + 19 Category: Houses, Renovation Coordination: Amanda Arcuri Collaboration: Danilo Filgueiras, Gabriel Martucci Intern: Mariana Guimaraes Lighting Design: Diana Joels Civil Engineering Team: Plano C Arquitetura e Execucao Metalwork: Metalurgica Sena More SpecsLess Specs Renato Mangolin Text description provided by the architects. The objective was to reflect on the relationship between the kitchen and the other spaces of the Duvivier-Byington house, a project by the Carioca architect Lucio Costa dated 1988, located in Rio de Janeiro.
Renovation
Film
fromdesignboom | architecture & design magazine
2 weeks agowatch a film portrait of bofill taller de arquitectura at work inside la fabrica
La Fábrica functions as an active, repurposed cement factory serving as the working studio of Bofill Taller de Arquitectura, blending industrial remnants with architectural practice.
Remodel
fromdesignboom | architecture & design magazine
2 weeks agolaboratorium cafe opens within revived neo-gothic apothecary in romania
A late-19th-century Neo-Gothic pharmacy interior in Cluj-Napoca was adaptively reused as Laboratorium café, restoring original cabinets and vaults while introducing restrained contemporary interventions.
fromDesign Milk
3 weeks agoTop 10 Skim Milk Posts of 2025
Perched at 10,600 feet in Colorado's Rocky Mountains, this home is a quietly powerful study in restraint, trust, and dialogue with the landscape. Designed by Gabriel Yuri of New Operations Workshop as an addition to his parents' retreat, the project balances a charred Shou Sugi Ban exterior with a luminous, oak-lined interior. Rooted in Japanese and Scandinavian traditions yet unmistakably American, the house preserves the original structure while reframing it around light, views, and family life.
Remodel
Design
fromdesignboom | architecture & design magazine
3 weeks agoHPA arquitetura's casa corten follows portuguese landscape with stepping green roofs
Casa Corten weaves corten-steel memory, fragmented volumes and green roofs into the slope to minimize visual impact while maximizing daylight, privacy and site integration.
Environment
fromYanko Design - Modern Industrial Design News
3 weeks agoSweden Transforms Wind Turbine Waste Into Europe's First Blade-Built Parking Garage - Yanko Design
A five-story Lund parking garage repurposes decommissioned wind turbine blades as façade elements and integrates EV charging, solar panels, and on-site battery storage.
fromArchDaily
3 weeks agoNew Life for Old Spaces: Buildner Announces Results of Its First Annual Re-Form Competition
Buildner has announced the results of its Re-Form: New Life for Old Spaces, an international ideas competition examining the adaptive reuse of small-scale existing buildings. The competition invited architects and designers to propose transformations of used, abandoned, or overlooked structures with an approximate footprint of 250 square meters, located anywhere in the world. With no fixed site or program, participants were encouraged to explore alternatives to demolition and new construction through reuse strategies grounded in contemporary social and environmental concerns.
Remodel
fromArchitectural Digest
3 weeks agoWithin a Limited Budget, This Madrid Renovation Embraced Concrete Floors and Columns
All of the original structural concrete columns were left exposed, as were the cement floors and some areas of terrazzo. The effect is that there is a varied palette of stone and similar elements. "A nice surprise was finding numerals that had been painted on the structural columns and which date from the construction of the building," says Jáuregui. The studio decided to leave them as a nod to the structure's history.
Renovation
fromTravel + Leisure
4 weeks agoVienna's Newest Hotel Has an Underground Spa With the City's Largest Swimming Pool
For all its architectural and cultural grandeur, Vienna has never had much diversity of places to stay. The capital has long relied on a handful of storied institutions, while its culinary scene modernized around them. That's part of what makes the arrival of Mandarin Oriental Vienna, the group's first outpost in Austria, so significant. More than a decade in the making, this landmark transformation of an Alfred Keller-designed courthouse, built in the early 20th century, signals a new era of hospitality for the Austrian capital.
Renovation
fromPortland Mercury
1 month agoPhoto Essay: Pieces from Northwest Marine Art Works' Open Studios and Holiday Art Market
People really show up for the arts here. Our event is run by artists in the building. It's been growing so much over the past few years. This year has been very very busy, it's crazy.
Arts
fromwww.archdaily.com
1 month agoBistro Ferdinand / Grau Architects
Bistro Ferdinand, located in Bratislava's iconic Sad Janka Krala park, was designed following a public tender for a new tenant. The project revitalized the original pavilion by architect Ferdinand Koncek from 1982, which was renovated in 2024 by Jan Studeny and Peter Stec. The interior aims to reflect the atmosphere of the park and foster a sense of community. Conceived as the main bistro of the park, Ferdinand is open, inclusive, and welcoming.
Remodel
fromDesign Milk
1 month agoTop 10 Interior Design Posts of 2025
Designing for yourself is always a bold move, and in Lviv, KOSHULYNSKYY & MAYER co-founders Karina Mayer and Danylo Koshulynskyy prove why it's worth it. Their 1,000-square-foot KM Home sheds the developer's original layout in favor of something far more intentional. The home feels tailored, efficient, and deeply personal, a layout that actually supports the way they live day to day.
Design
fromArchDaily
1 month agoConverging Architectural Trends in 2025: Circularity, Biomaterials, and Carbon-Conscious Design
The phenomenon known in biology as convergent evolution describes how distant species can develop similar structures when confronted with comparable challenges. Dolphins and ichthyosaurs, for example, are separated by millions of years of evolutionary history, yet both evolved nearly identical hydrodynamic bodies. Architecture has its own parallels: A-frame structures emerged independently in both the European Alps and Japan, even without direct cultural exchange, as spontaneous responses to snow, wind, and material scarcity.
Renovation
fromArchDaily
1 month agoPalestinian Architect Suad Amiry Wins 2025 Great Arab Minds Award in Architecture and Design
Palestinian architect Suad Amiry has been awarded the 2025 Great Arab Minds Award in the Architecture and Design category. Founder and director of the Riwaq - Centre for Architectural Conservation, Amiry was recognised for her long-standing work in documenting, preserving, and reusing Palestinian architectural heritage through conservation practices that link historic structures with contemporary community needs. Her approach positions architecture as both a repository of collective memory and an active social framework, emphasising the role of heritage in everyday urban and rural life.
Design
Real estate
fromWashingtonian - The website that Washington lives by.
1 month agoA New Era of Boutique Luxury Living Arrives in Alexandria at CityHouse Old Town - Washingtonian
CityHouse Old Town transforms a 1983 office building at 1101 King Street into 199 boutique residences offering upscale interiors, hospitality-driven amenities, and prime location.
fromwww.archdaily.com
1 month agoBaby Pluto / Adria Garrido Verdu
Situated between the City of Arts in Valencia and the piles of containers in the port of Pinedo, the area of La Punta is barely surviving the macro-projects that surround it. Several dozen creators have been defending local culture for some time now in Pluto, a safe and collaborative working environment in La Punta, just a 10-minute bike ride from the city centre.
Design
fromRemodelista
1 month agoA Former Cod Liver Oil Factory in Norway Turned Hotel by Tuckey Design Studio
In the far north of Norway, above the Arctic Circle where daylight stretches-or vanishes-for months at a time, a former cod liver oil factory has been thoughtfully revived. On the island of Henningsvær in the Lofoten archipelago, Trevarefabrikken-once an industrial outpost and later abandoned-has found new life as a hotel, restaurant, and cultural space shaped by community effort and the careful hand of London-based Tuckey Design Studio.
Renovation
fromArchDaily
1 month agoRemembering Frank Gehry and Looking Toward Architecture in 2026: This Week's Review
At the scale of the built environment, these themes are echoed in three projects shaping future urban conditions: Powerhouse Company's transformation of a former limestone quarry into a mixed-use neighbourhood in Bærum, near Oslo; the groundbreaking of Riverside Wharf, a hospitality-led development contributing to the regeneration of Miami's River District; and Foster + Partners' approved retrofit of 1 St James's Square in London, focused on structural retention and long-term urban resilience.
Design
fromArchDaily
1 month agoSix Sites Host the Olympic Villages of Milano Cortina 2026 With a Focus on Existing Infrastructure
Extending across two cities, two regions, and two autonomous provinces, the competitions will be staged over more than 22,000 square kilometres of Northern Italy. Metropolitan venues in Milan are paired with longstanding Alpine centres in Cortina d'Ampezzo, Livigno, Bormio, Anterselva, and Val di Fiemme, creating a framework that bridges urban and mountain contexts. More than 90 per cent of the venues are existing or temporary facilities, reflecting a strategy centred on adaptive reuse, selective upgrades, and long-term integration into regional sport and cultural infrastructures.
Miscellaneous
[ Load more ]


