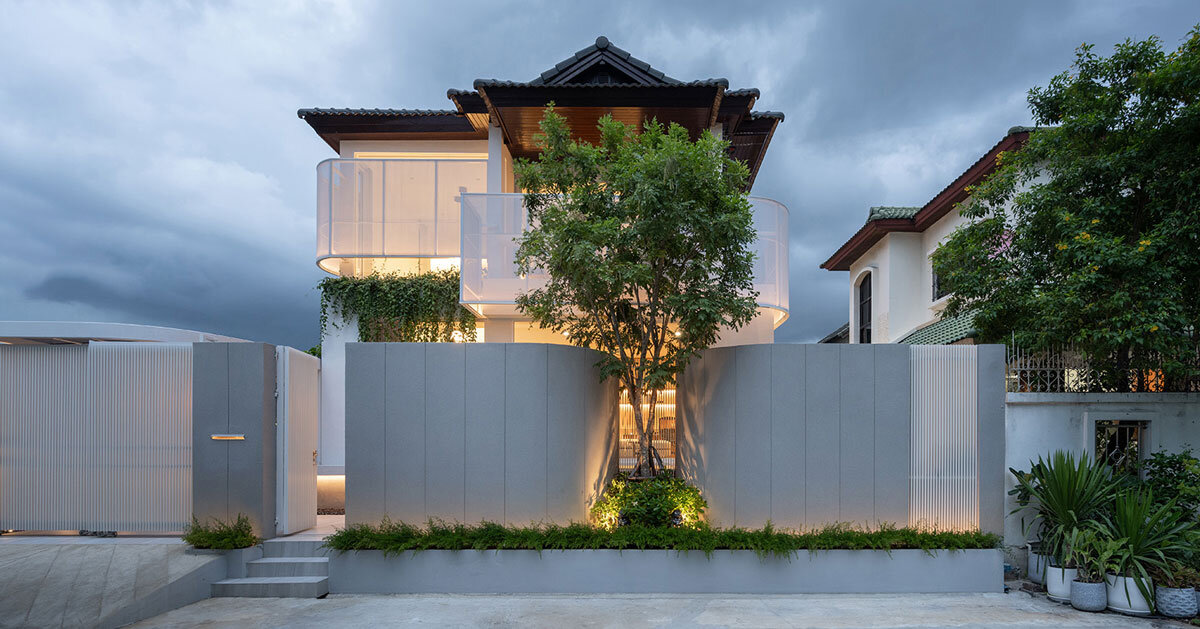
"Recognizing the material value and the aesthetic of craftsmanship, existing key elements, such as the roof, wooden staircase, parquet flooring, and curved wall, are preserved. Rather than blending old and new, the design sets up a visual contrast to create a dialogue. A light-toned palette highlights and elevates the existing features, celebrating them as sculptural presences within a refreshed setting."
"The design team at DARE - Design Arena + Research reimagines formerly compartmentalized rooms into an open, light-filled space that fosters family connection. A southwest bedroom prone to heat gain is relocated to the first floor, and its floor plate is removed. This results in a unified double-height space that allows visual and social connections across levels while reintroducing the once-hidden staircase as a sculptural centerpiece."
Located in a suburban village split by a new public road, the project transforms a 30-year-old Thailand-influenced house to address loss of privacy, security, and green space. Key crafted elements such as the roof, wooden staircase, parquet flooring, and curved wall are retained and celebrated through a light-toned palette that contrasts with new interventions. A southwest bedroom is moved and its floor removed to create a double-height, open-plan living space that reconnects levels visually and socially, re-exposing the staircase as a sculptural centerpiece. Large openings provide daylight, ventilation, and garden views while solid walls block heat and preserve privacy; retained service areas reduce cost and waste.
Read at designboom | architecture & design magazine
Unable to calculate read time
Collection
[
|
...
]