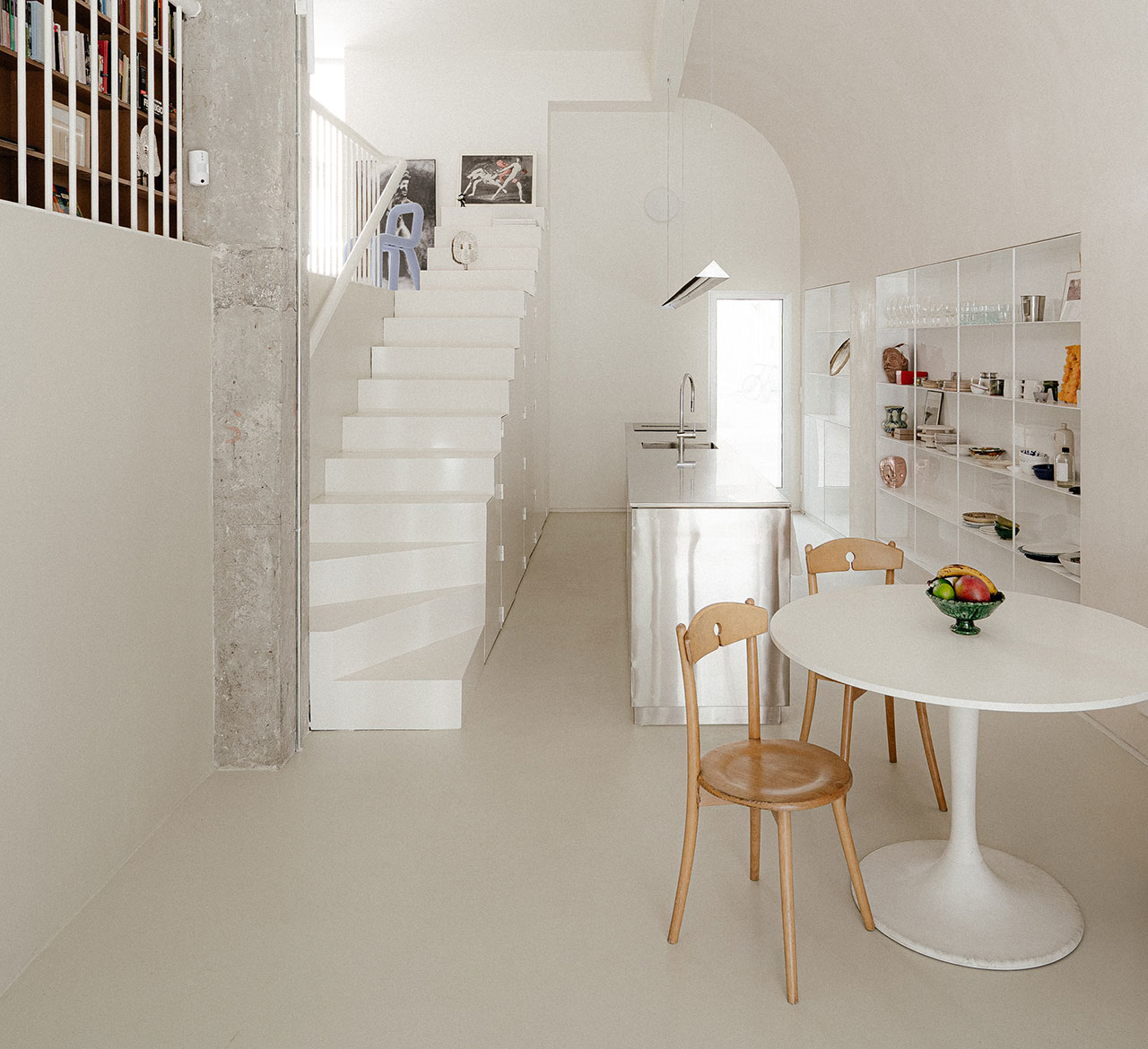
"The building's distinctive "L"-shaped section defines its layout and atmosphere. The lower band, at street level, rises to an airy height of roughly 13 feet, creating a generous volume for the main living area. Above it, the mezzanine level sits about 5 feet 11 inches higher, forming a raised platform that allows cars to pass below on their way to a shared basement garage."
"At the intersection of these two areas stands the project's defining feature - a clean white staircase that serves as both sculptural focal point and practical storage hub. Beneath its geometric form, BURR Studio hid a compact bathroom and a series of stepped compartments that follow the slope of the stairs. These concealed storage units house essentials like kitchen appliances, pantry items, and cleaning supplies, maintaining a seamless, uncluttered appearance."
"Circulation flows through the home in a U-shaped loop, beginning at the entrance and wrapping through the living areas before returning to the front facade at the upper level. Large openings at both ends of the home promote natural cross ventilation and draw daylight inside. Each level also opens to outdoor spaces: the lower connects to a communal patio, while the upper level spills onto a more private terrace designed."
In Madrid, a disused fur shop was converted into Benito, a compact modern home for two that leverages an unusual split-level plan. The layout is defined by an L-shaped section with a street-level lower band of about 13-foot ceilings and a mezzanine roughly 5 feet 11 inches higher, allowing cars to pass beneath to a shared basement garage. The arrangement separates public, street-facing spaces from a more private elevated zone. A clean white staircase anchors the interior, doubling as sculptural focal point and concealed storage while a compact bathroom nestles below. Circulation follows a U-shaped loop with large openings for cross ventilation and daylight; each level connects to outdoor terraces, lower to a communal patio and upper to a private terrace.
Read at Design Milk
Unable to calculate read time
Collection
[
|
...
]