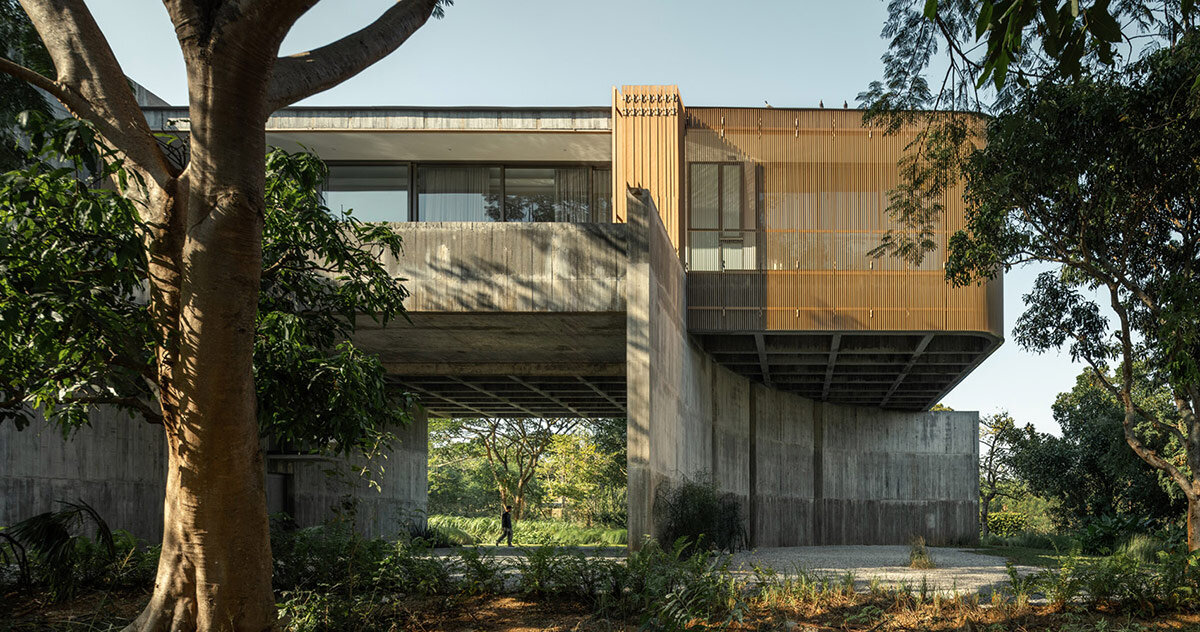
"W House II by IDIN Architects rises above the landscape of Nakhon Ratchasima, a region of Thailand framed by open fields and distant hills. Conceived as an evolution of the owner's original home, W House I, the new residence extends both the living space and the experience of the site. It serves as the family's main dwelling, while the first house remains as a guest retreat below."
"The design brief began with a desire for togetherness, which translated into a single-story home where the family could remain visually connected throughout the day. Yet the owner also wished to preserve the elevated mountain views once enjoyed from the rooftop of W House I. The solution was to lift the entire concrete house seven meters above the ground to the height of that former rooftop, thus creating an elevated plane that combines open sightlines with a sense of refuge."
"With the W House II's raised configuration, the team at IDIN Architects creates a covered garden and grazing space for the family's two cows, while the living quarters and swimming pool occupy the upper level. The balcony wraps continuously around the house, allowing for long views that shift subtly with light and time. From this perimeter, the horizon feels close enough to touch yet far enough to frame a quiet distance."
W House II sits seven meters above the ground in Nakhon Ratchasima, Thailand, lifting the living plane to preserve mountain views once enjoyed from the original rooftop. The single-story layout maintains visual connection among family members while the original W House I remains a guest retreat below. The raised volume creates a covered garden and grazing area for two cows beneath the house, and places living spaces and a swimming pool on the elevated level. A continuous perimeter balcony offers long, shifting views, while interior floors sit forty centimeters higher so residents can sit with feet suspended over the landscape. Two long concrete walls carry the form and a waffle slab floor plate frees the plan from unnecessary supports.
Read at designboom | architecture & design magazine
Unable to calculate read time
Collection
[
|
...
]