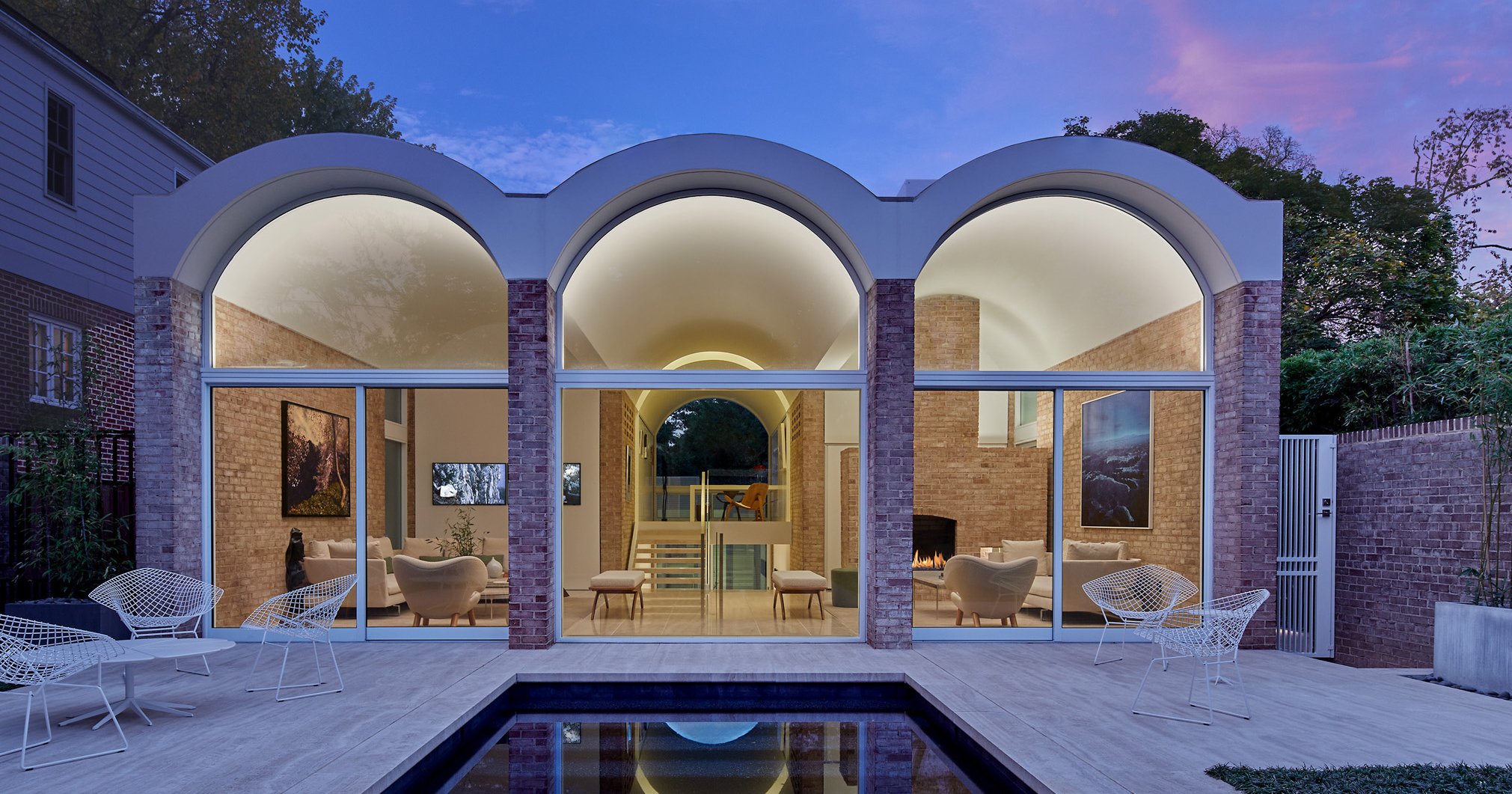
"I.M. Pei, the architect responsible for the East Building of the National Gallery of Art, designed only three residences during his distinguished career. Slayton House in Cleveland Park, completed in 1960, is one of them. DC architect Robert Gurney restored the structure-updating the roof, insulation, plumbing, and electrical. Gurney also designed a two-story addition with a garage and an office wrapped in perforated metal screens; moved and expanded the kitchen; and added a guest bedroom and media room under the dining room and deck."
"During the pandemic, when a young family in Northwest was looking for more space, they hired DC's Wouter Boer Architects to design a home. The firm conceived of the entire lot as the house, ringing the property with an evergreen hedge and creating a steel-framed structure with floor-to-ceiling glass panels. Informed by the dictum that form follows function, the project blurs the boundaries between inside and out: "The outdoor spaces just become big outdoor rooms," says Boer."
Slayton House in Cleveland Park, completed in 1960, was one of only three residences designed by I.M. Pei. Robert Gurney restored the house, updating roof, insulation, plumbing, and electrical, and added a two-story addition with a garage and an office wrapped in perforated metal screens. He moved and expanded the kitchen and added a guest bedroom and media room under the dining room and deck; judges noted the new structure disappears at night and honors the original house. Wouter Boer Architects treated an entire lot as living space with a steel frame, floor-to-ceiling glass, and perennial hedging to blur inside and outside. Cunningham Quill Architects’ Terraces East provides 77 affordable units, supports aging in place, includes a courtyard and community gathering spaces, and achieves notable scale and proportion within tax-credit constraints.
Read at Washingtonian - The website that Washington lives by.
Unable to calculate read time
Collection
[
|
...
]