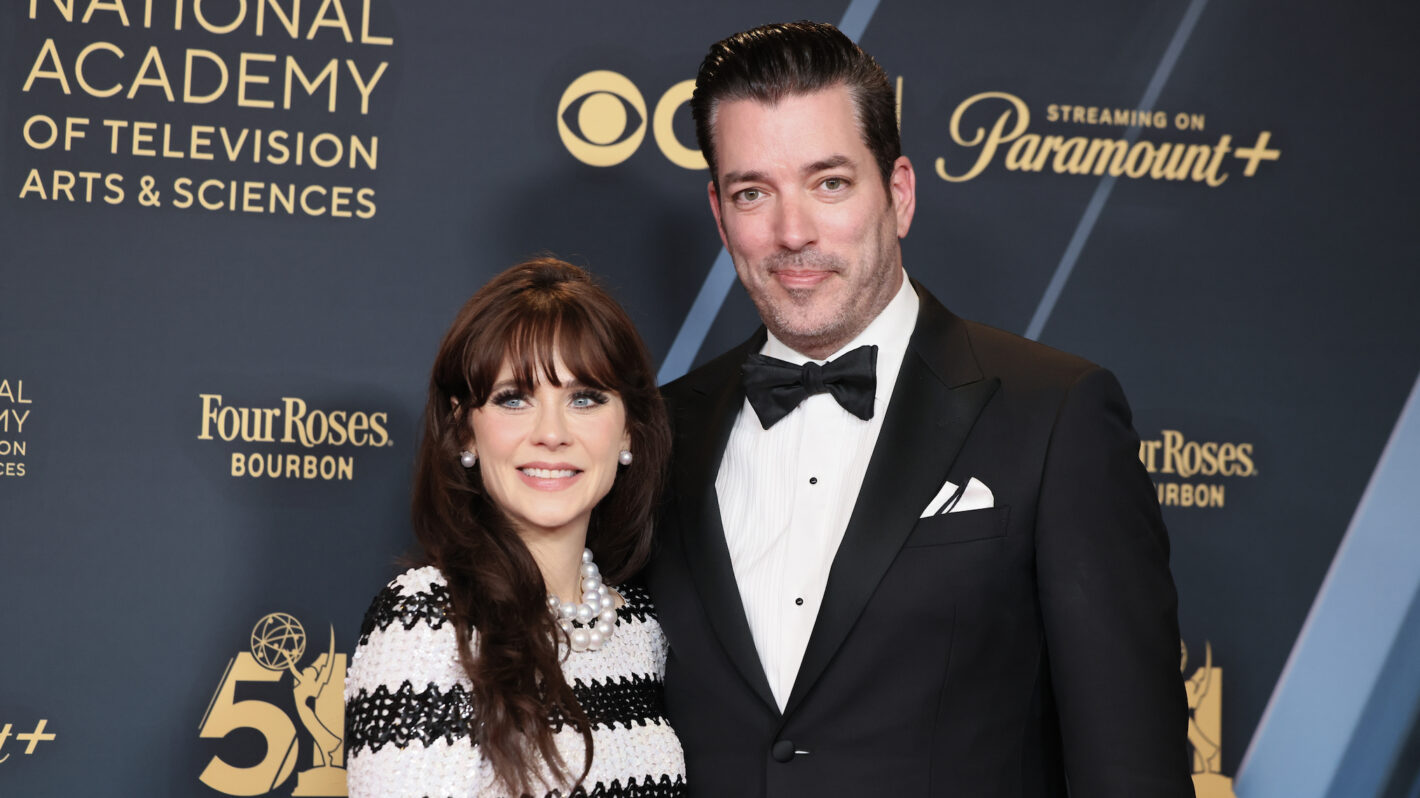
"There is nothing more important than a first impression, and we wanted to really welcome our guests with something interesting and exciting,"
"This place looked absolutely nothing like the way it does now when we first looked at it. It had, like, great ceilings, it had high ceilings, but that's about it,"
"It had sat vacant for a very long time, and it was in need of a lot of love. But a little vision goes a long way,"
"Jonathan is incredible at maximizing space. He looks at a floorpan and knows where the problem's going to be. The flow in this kitchen and living room is so wonderful,"
The couple renovated a vacant New York City apartment, raising entryway ceilings and adding a large archway lined in green crown molding. The entryway features bright floral-patterned wallpaper and the main hallway displays a floor-to-ceiling mural. The space required extensive refurbishment after long vacancy but was reshaped through design choices and structural adjustments. The open kitchen and living room include blue cabinets, stone countertops, a floral corner couch, and a grand piano that anchors the space. A drop-down projector screen conceals a television to preserve aesthetics, and lighting choices reflect cinematic influence from within the family.
Read at TV Insider
Unable to calculate read time
Collection
[
|
...
]