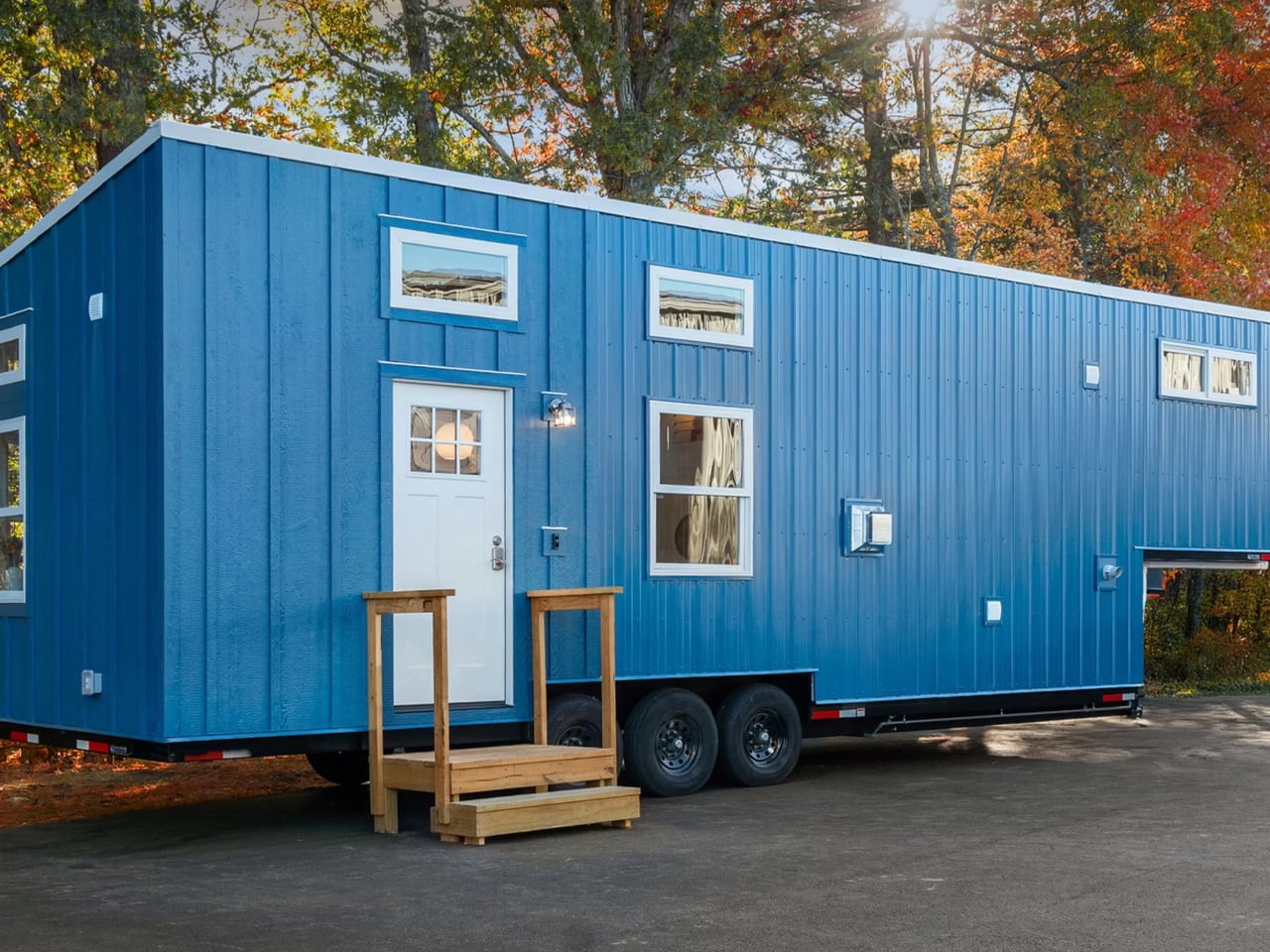
"The tiny home movement has found its newest poster child in the Beachcomber, a striking 390-square-foot dwelling that challenges everything we thought we knew about compact living. Built by New Hampshire-based Backcountry Tiny Homes, this remarkable structure represents a significant evolution in compact living design. Measuring an impressive 38 feet long by 10 feet wide, the Beachcomber sits atop a triple-axle gooseneck trailer that elevates it both literally and figuratively above standard tiny home offerings."
"The extra width proves transformative, creating interior spaces that feel genuinely apartment-like rather than merely functional. Design publications have unanimously praised this approach, with New Atlas noting the home delivers "apartment-style living on wheels" that surpasses traditional tiny house expectations. The interior layout showcases masterful space planning, with a full-height king-sized bedroom loft anchoring one end and offering genuine standing room, rather than the cramped quarters typical of tiny home sleeping areas."
"Storage solutions appear throughout, from clever built-in nooks to a separate storage loft, addressing the perpetual challenge of tiny home organization. What sets the Beachcomber apart isn't just size but intentional design choices that maximize both functionality and comfort. The open floor plan flows seamlessly from kitchen to living area, with ceiling heights reaching 13.5 feet that eliminate any sense of confinement. Even practical elements like the full bathroom and washer/dryer capability receive thoughtful integration rather than afterthought placement, ensuring every square foot serves multiple purposes."
The Beachcomber is a 390-square-foot tiny home measuring 38 by 10 feet mounted on a triple-axle gooseneck trailer. The extra width creates apartment-like interior spaces, including a full-height king-sized bedroom loft with standing room and a spacious kitchen with dedicated dining and full-sized appliances. Built-in nooks and a separate storage loft provide extensive organization options. The open floor plan flows from kitchen to living area with ceiling heights up to 13.5 feet that reduce confinement. A full bathroom and washer/dryer capability are thoughtfully integrated. Strategic window placement floods interiors with natural light and panoramic views.
Read at Yanko Design - Modern Industrial Design News
Unable to calculate read time
Collection
[
|
...
]