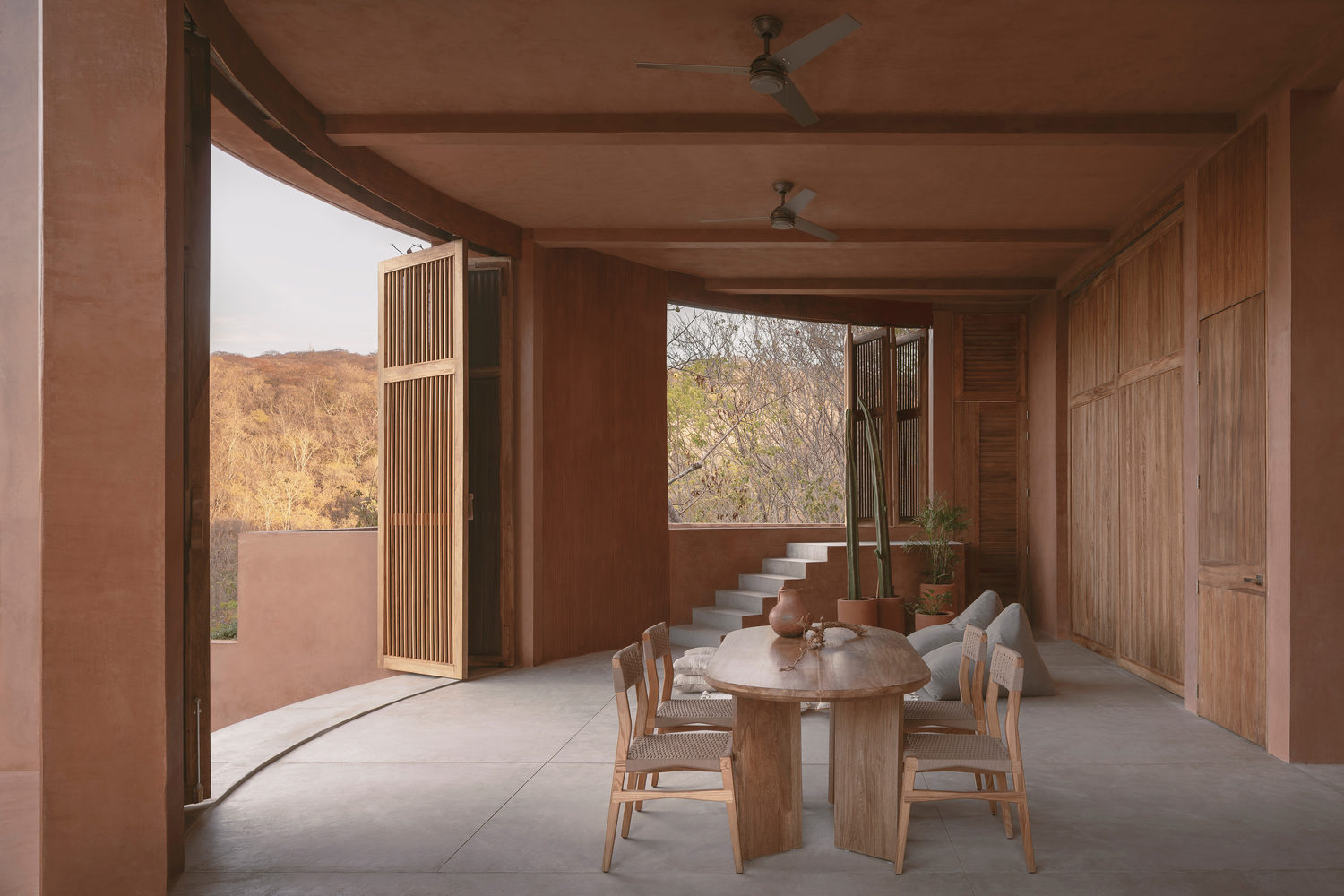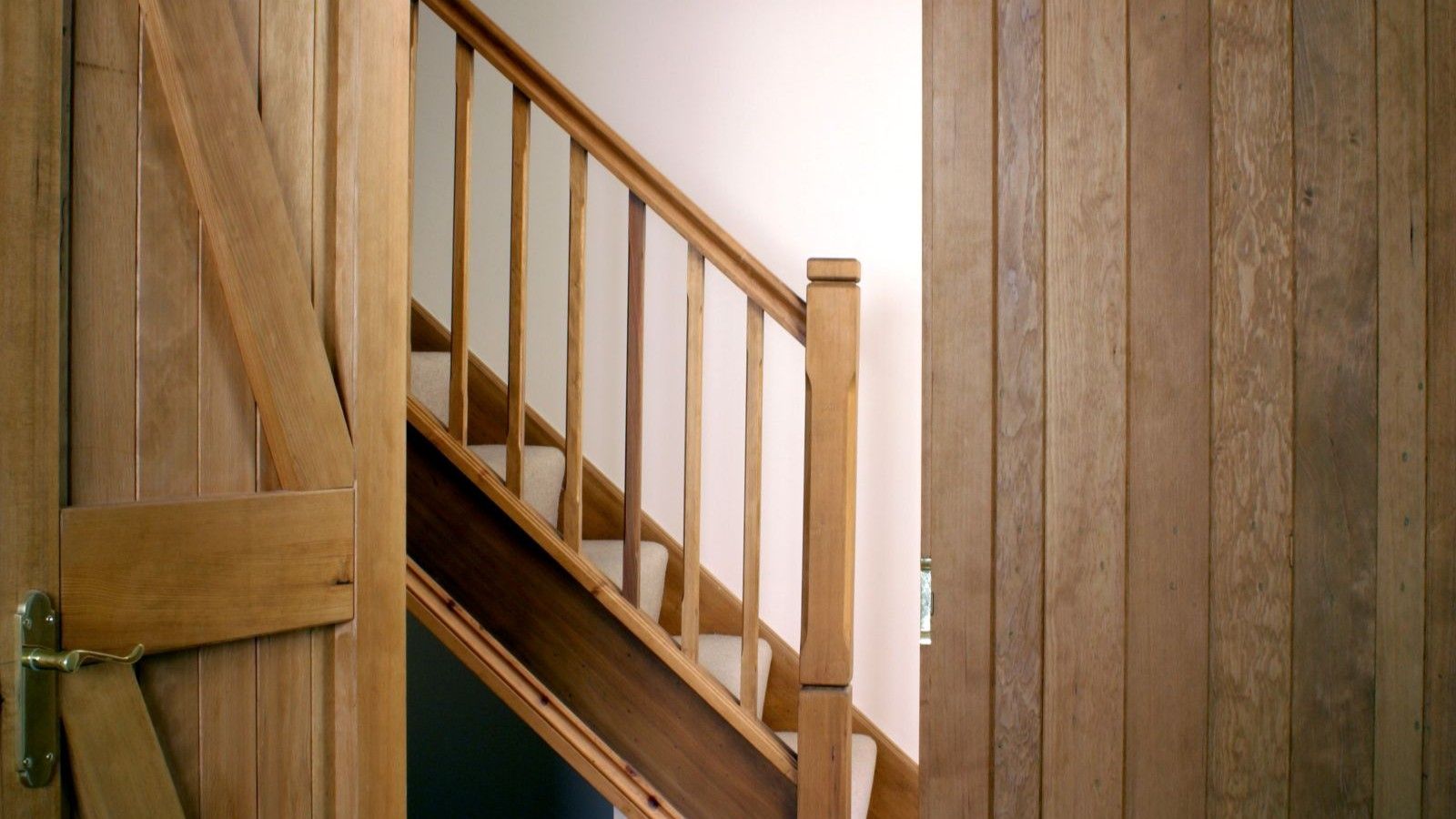#space-planning
#space-planning
[ follow ]
#interior-design #home-renovation #diy #home-staging #small-space-design #compact-living #home-decor
fromBuzzFeed
1 month agoPeople Are Sharing Home Design Trends That Became Their Biggest Regrets
My open concept kitchen and family room. I do love the design and am thrilled with all the new appliances, but every time I sit down to watch something, someone will go into the kitchen for a snack. The rattling of bags, running water, and scooping ice echoes through the space and provides a distraction. First world problems, I know.
Remodel
Remodel
fromYanko Design - Modern Industrial Design News
3 months agoThis 390-Square-Foot Tiny Home Feels More Like A Luxury Apartment - Yanko Design
The Beachcomber is a 390-square-foot, 38-by-10-foot tiny home on a triple-axle gooseneck trailer delivering apartment-like, highly functional living with full-size amenities.
fromDefector
3 months agoMake It Nice: How Much Can One Room Do? | Defector
This floor is about 900 sq ft and includes 3 bedrooms, a full bathroom, and the kitchen, meaning this room is our only communal space on this main floor. The previous owners built benches into the front windows, so we are stuck with that as our dining space for now (and fine with it.) But we've been in the house for a few months, and we can't decide what to do with the rest of the space.
Remodel
fromLondon Business News | Londonlovesbusiness.com
4 months agoBig impact, small space: A furniture guide for compact homes - London Business News | Londonlovesbusiness.com
Living in a compact home requires a different mindset. It's not about what you must give up, but about what you can cleverly incorporate. Every piece becomes a critical decision, balancing form with vital function. Furniture in a limited square footage area must work harder, serving multiple purposes while maintaining a sense of visual openness. This approach transforms a potential limitation into an exercise in intelligent, personalized design where every object has a clear and justified role.
Remodel
Remodel
fromdesignboom | architecture & design magazine
4 months agoDHaus redesigns a parisian-inspired micro apartment in the heart of london
Compact London flat reconfigured into open, light-filled pied-à-terre using adaptive reuse, efficient planning, built-in furniture, minimalist materials, and sculptural details.
fromTasting Table
4 months ago10 Kitchen Island Mistakes That Are Making Your Space Look Smaller Than It Actually Is - Tasting Table
There was a time when kitchen islands were considered the remit of luxurious, sprawling homes with ample room to spare. But with newer design evolutions bringing forth space-efficient, compact islands, you need not relegate this dream to the back of your mood board any longer. There is an island for every size and style, but it does help to ensure that a few elementary kitchen island mistakes don't end up making your space look confined and congested.
Remodel
UX design
fromApartment Therapy
10 months agoThis Design Trick Saved My Sofa Decision Gone Horribly Wrong - And It Can Work in Your Living Room, Too
Choosing oversized furniture can overwhelm smaller spaces and create visual monotony.
Itâs important to consider placement and scale when selecting furniture for a room.
Sometimes, smaller, more appropriate furniture can create a better living environment.
[ Load more ]






