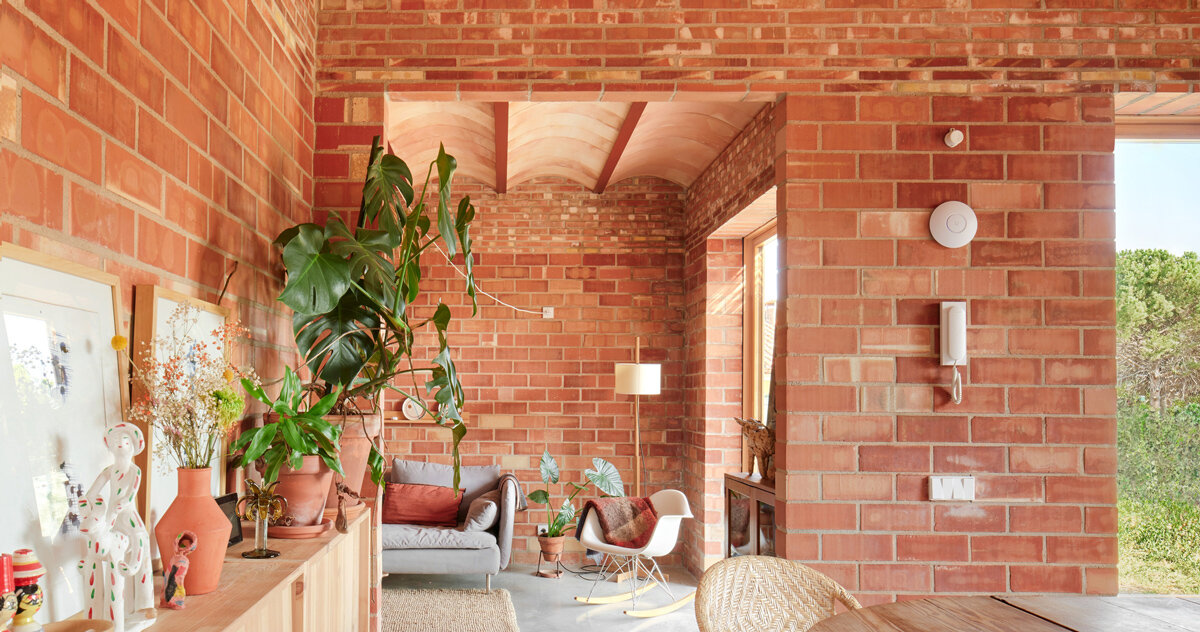
"Casa GJ's design features a series of nine identical modules arranged on a staggered axis, preserving existing trees and maximizing south-facing rooms, creating small courtyards."
"The architects designed each room to open to at least two others, promoting fluid movement through the home while ensuring privacy and connectivity in spatial arrangements."
"A central module rises slightly above the others to enhance winter sun capture and improve natural ventilation, helping facilitate passive climate control strategies."
"Casa GJ balances shared living with privacy and adaptability, achieving comfortable living through design that integrates nature and optimizes thermal efficiency without mechanical systems."
Casa GJ, designed for a young couple in Matadepera, employs a modular, brick architecture that focuses on privacy and adaptability. The site includes nine identical modules arranged along a staggered axis, preserving existing trees and enhancing south-facing rooms. Internally, each room opens to others for fluid movement, and the staggered design fosters visual connections. A central module captures winter sunlight and facilitates natural ventilation, promoting a passive climate control strategy reliant on orientation and thermal mass instead of mechanical systems.
Read at designboom | architecture & design magazine
Unable to calculate read time
Collection
[
|
...
]