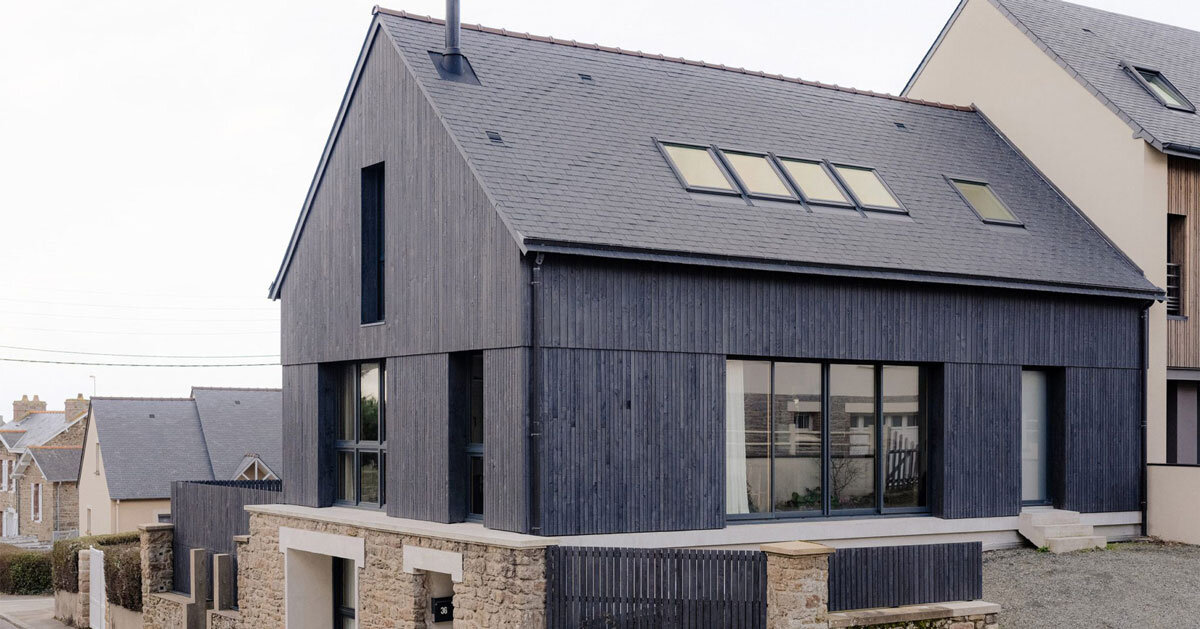
"The design adopts a simple volume, drawing from traditional houses with a double-pitched roof, while integrating sustainably sourced materials for an eco-friendly approach."
"A double-height living area enhances daylight penetration and includes skylights that frame views of the sea, emphasizing a connection to nature and light."
Studio mAAb Architectes has designed a new house in Saint-Malo, France, featuring an exterior clad in dark wooden slats. With the original structure demolished except for one masonry wall, the new design references traditional double-pitched roofs and employs a timber-framed system insulated with bio-sourced materials. A double-height living area enhances natural light, complemented by strategic skylights that offer sea views. The project embodies a commitment to sustainability while respecting the local architectural heritage, showcasing simplicity in geometry and materiality.
Read at designboom | architecture & design magazine
Unable to calculate read time
Collection
[
|
...
]