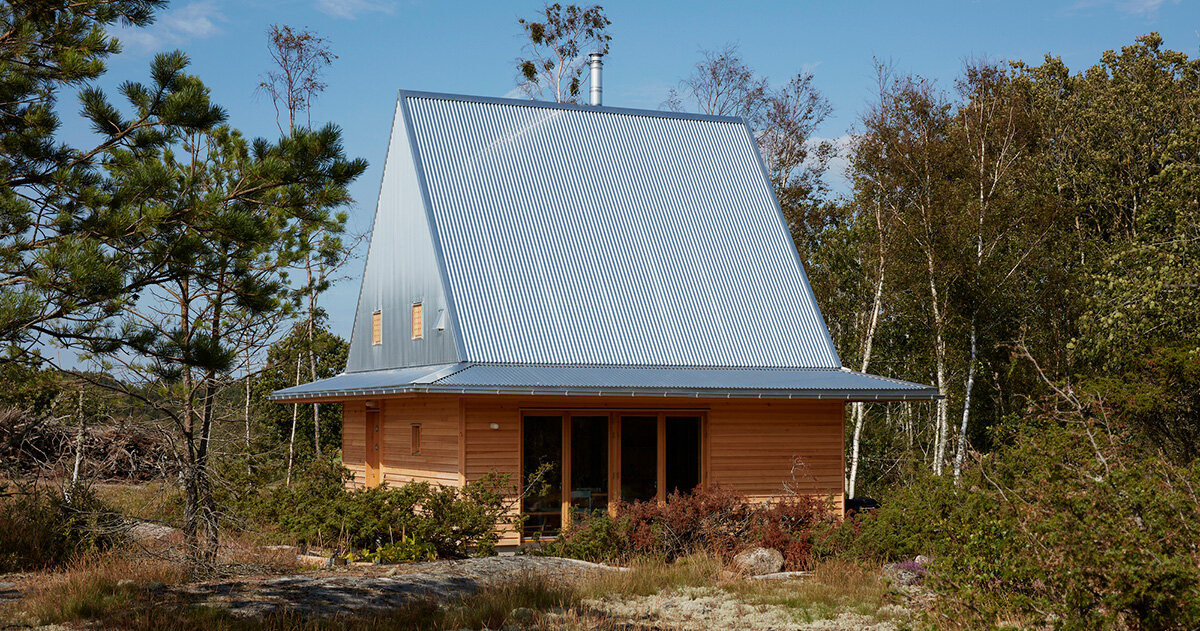
"Hee House balances a modest footprint with a generous interior scale, designed to respond to the coastal climate, using durable materials and careful orientation."
"The design features a closed facade from the north to shield views while large openings on the south and east bring in light and connect interiors to nature."
"At only 7 by 7 meters in plan, Hee House reaches 7 meters in height, utilizing a horizontal laminated timber frame to allow clear sightlines."
"All gable surfaces are clad in untreated aluminum sinus sheeting for its resistance to coastal conditions; a cantilevered canopy reinforces the house's protective posture."
Hee House is a compact vacation home designed by Studio Ellsinger, located on Sweden's West Coast. The house has a modest footprint of 7 by 7 meters, reaching a height of 7 meters. It features a closed facade to the north for privacy and large openings towards the south and east for natural light and connection to nature. The design incorporates a horizontal laminated timber frame to preserve sightlines, with all gable surfaces clad in untreated aluminum sheeting. The house's design is customized for clients who have a design background and encouraged bespoke solutions.
Read at designboom | architecture & design magazine
Unable to calculate read time
Collection
[
|
...
]