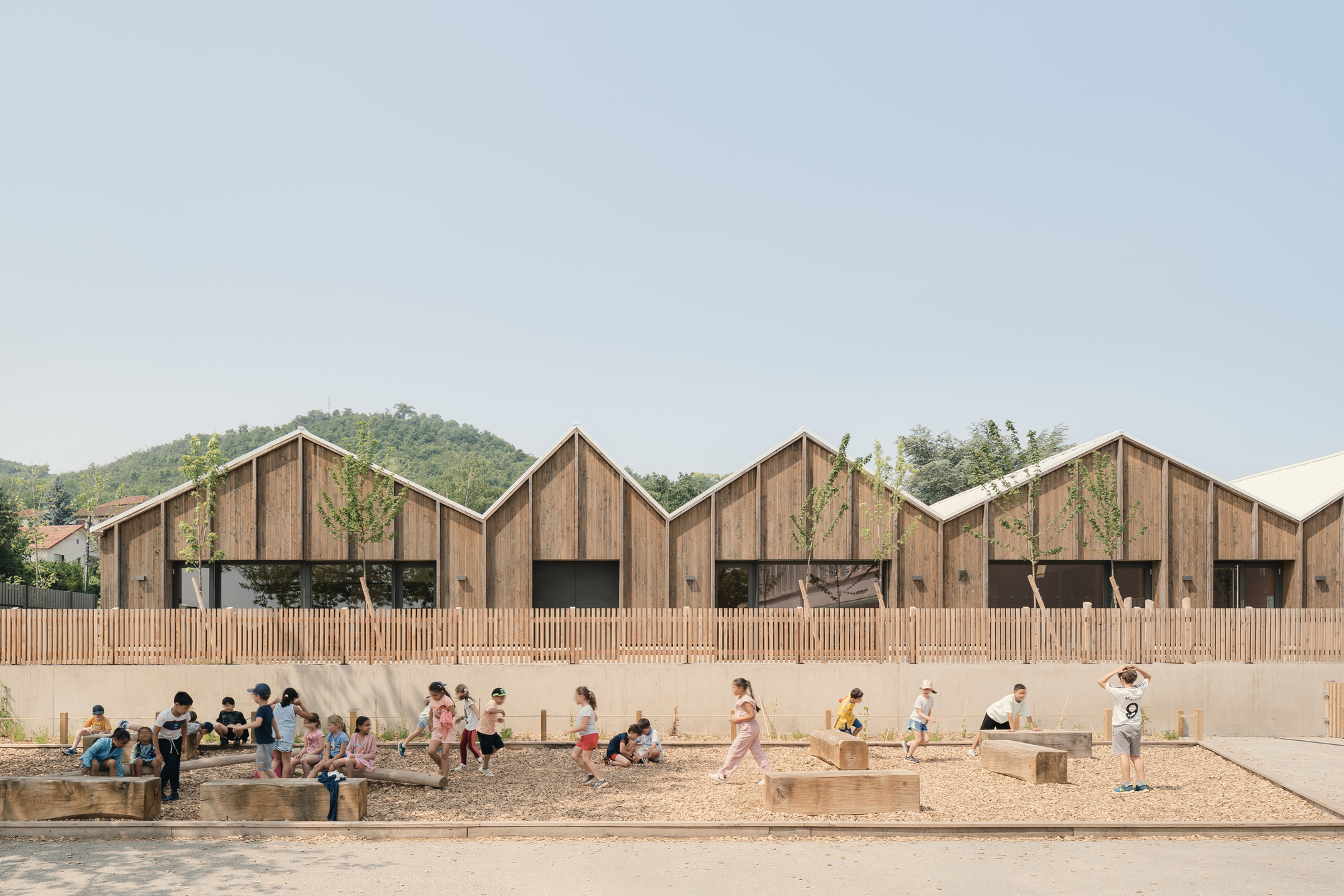
"Located on the hillside of a residential neighborhood, as an extension of the Jules Ferry school complex, the new Cebazat leisure center is a compact, single-story building. This new facility restructures the entrances, playgrounds, and walkways of the nursery and primary schools, while blending harmoniously into its surroundings. Its multi-sloped roof promotes smooth integration into the urban fabric and creates generous interior volumes, giving the place a warm, homely atmosphere that is suitable for children."
"The building comprises three large activity rooms and two multi-purpose dormitories, all facing east towards the playgrounds and educational areas. A wide central circulation area, bathed in natural light, also serves as a living space in its own right. Designed to provide a healthy, fun, and eco-friendly environment, the building has a timber frame, straw insulation, and exposed beams. The hemp block partitions and earth plaster reinforce this bio-based design, rooted in living materials."
Located on a hillside within a residential neighborhood as an extension of the Jules Ferry school complex, the Cebazat leisure center is a compact, single-story facility that reorganizes entrances, playgrounds, and walkways for nursery and primary schools. The multi-sloped roof integrates the building into the urban fabric while creating generous interior volumes and a warm, homely atmosphere suitable for children. The program includes three large activity rooms, two multi-purpose dormitories facing east toward the playgrounds, and a wide central, naturally lit circulation area that functions as a living space. Construction emphasizes sustainability with a timber frame, straw insulation, exposed beams, hemp block partitions, and earth plaster, prioritizing bio-based materials and child-friendly spaces.
Read at www.archdaily.com
Unable to calculate read time
Collection
[
|
...
]