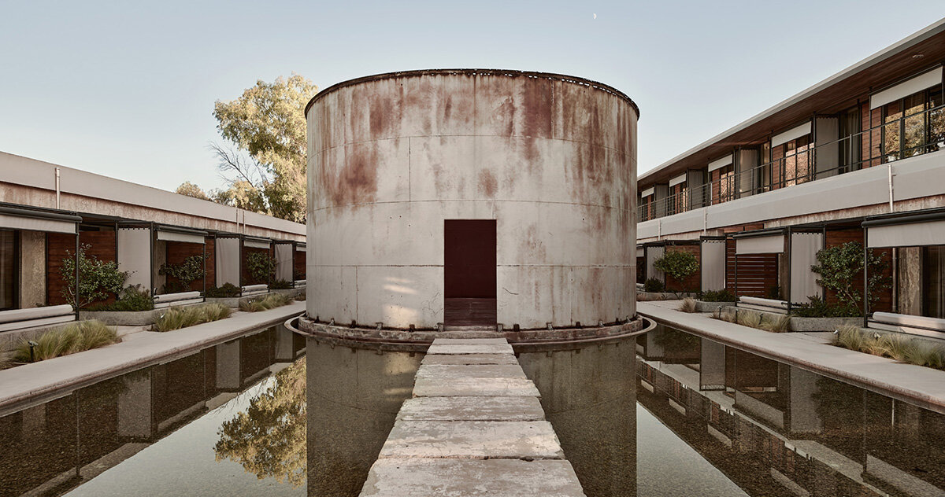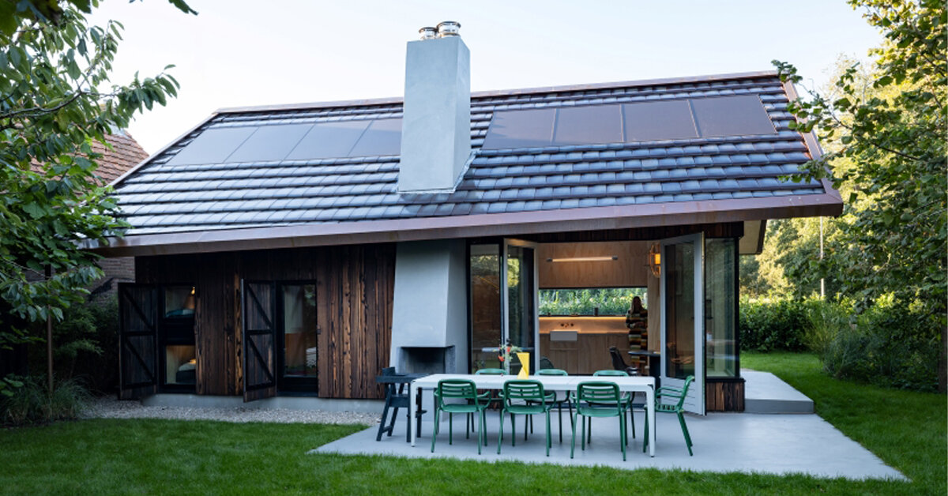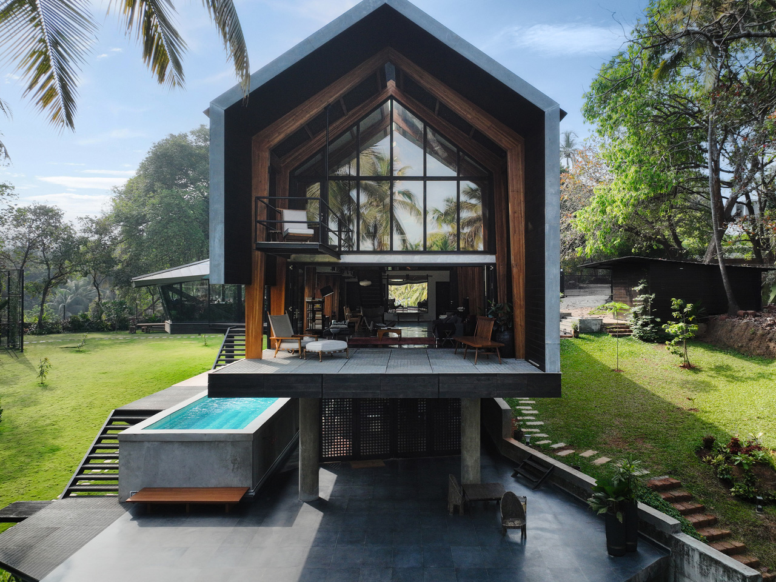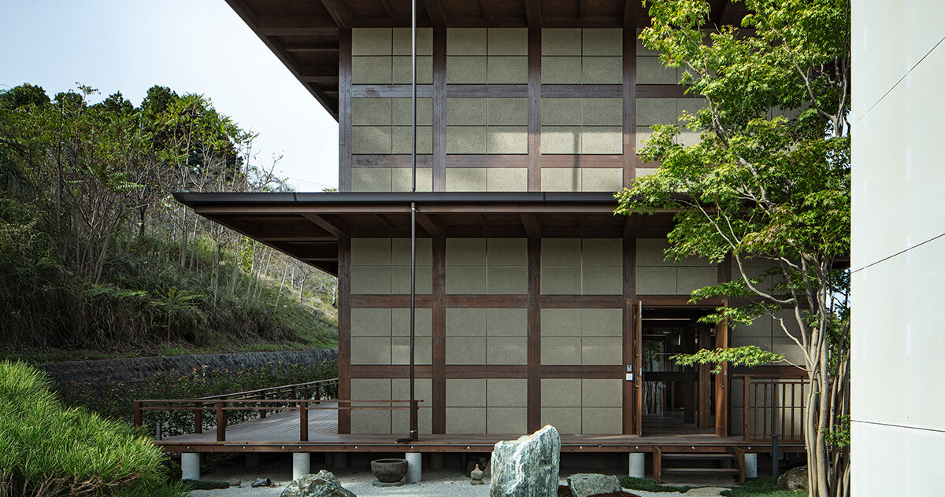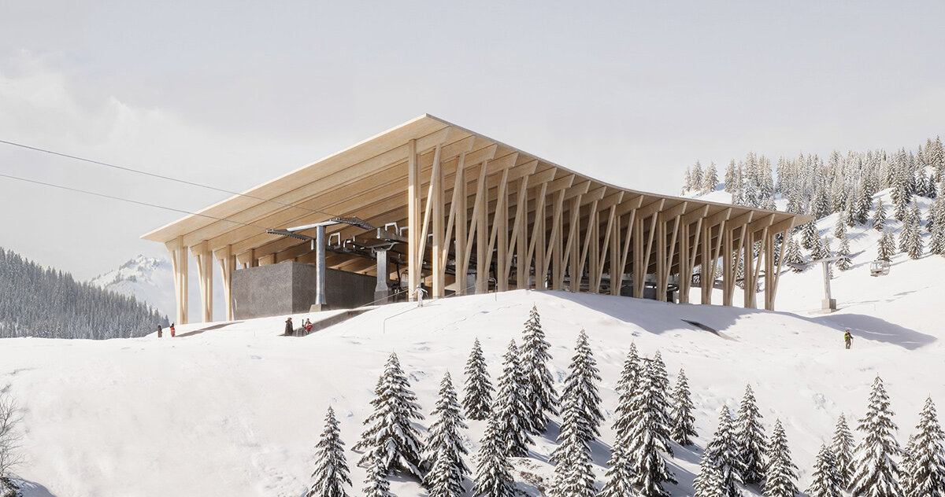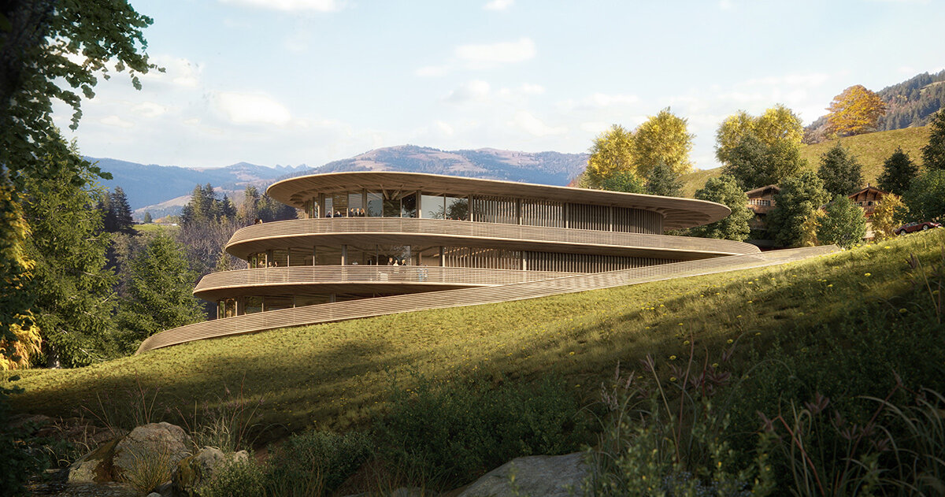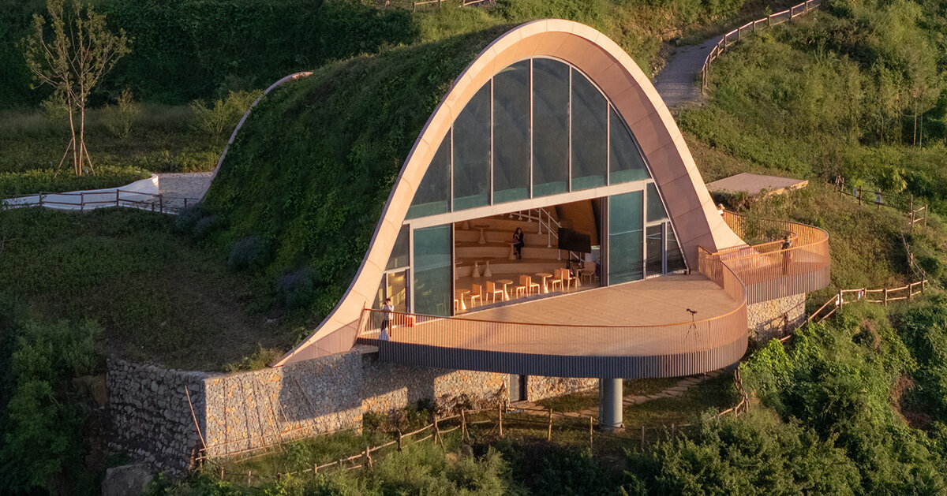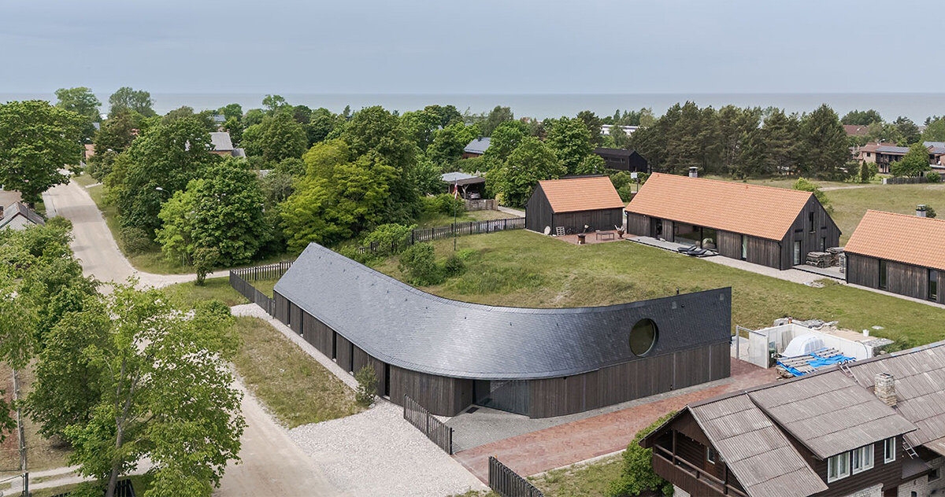#timber-construction
#timber-construction
[ follow ]
Environment
fromArchDaily
1 week agoThe Afterlife of Expo Osaka's Grand Ring: How the Timber Structure Is Being Reused Across Japan
Major international events are adopting circular economy principles, exemplified by Osaka Expo 2025's massive reusable timber Grand Ring designed for material efficiency and carbon storage.
fromdesignboom | architecture & design magazine
1 week agoreflective red chamber emerges from prism mountain shelter's charred wood shell
Prism Shelter is a by Space10 Studio located at the foot of Changbai Mountain, conceived as an inhabitable optical installation within a winter landscape defined by snow, wind, and low temperatures. Positioned to frame views of the mountain massif, the structure provides a sheltered point from which visitors can pause and observe the surrounding terrain. The project combines the typology of a small with a calibrated visual device that alters the perception of the distant ridgelines.
Design
Design
fromdesignboom | architecture & design magazine
2 weeks agoPnP's cabinet collection builds modular storage from planks and exposed screws
A modular cabinet system uses standardized planks and exposed connections to create rhythmic, repairable, freestanding storage prioritizing visible construction and replaceable elements.
Real estate
fromdesignboom | architecture & design magazine
2 weeks agocurved cabins show off 180 degree mountain view at sonnenalp resort in southern germany
Hofgut Sonnenalp expands Sonnenalp Resort with a timber-structured indoor riding arena and five curved Lumipod cabins offering panoramic mountain views.
fromYanko Design - Modern Industrial Design News
2 weeks agoA 20-Square-Meter Boulder-Shaped Cabin That Blends Right Into The Pyrenees - Yanko Design
High in the Pyrenees, where forests, rock, and weather dictate their own quiet rules, Forestone Cabin appears less like a building and more like a geological event. At just 20 square meters, this experimental wooden dwelling does not announce itself as architecture in the conventional sense. Instead, it feels as though it has always been there, something solid that rolled down the mountain long before anyone thought to give it a name.
Design
Agriculture
fromdesignboom | architecture & design magazine
3 weeks agogabled timber observation pavilion promotes agroforestry in asturias, spain
A small elevated timber pavilion integrates agroforestry, education, community participation, and vernacular references to support workshops, residencies, and tree-planting across a developing forest.
Design
fromYanko Design - Modern Industrial Design News
1 month agoStudents Just Built a Pavilion That Robots Can Rebuild Forever - Yanko Design
A modular timber pavilion assembled with reversible joinery and robotic precision demonstrates waste-free, reusable construction through adaptable components and disassembly-friendly design.
Design
fromdesignboom | architecture & design magazine
1 month agomer architects references finnish fishing huts with coastal home on langholmen island
A compact timber house on Långholmen links two volumes under a folded roof around a covered outdoor room, anchoring to jetty, paths, rock, and pines.
Design
fromYanko Design - Modern Industrial Design News
1 month agoThis Upside-Down Boat Blocking a Mountain Trail Is Actually An Architecture Award-Winning Chapel - Yanko Design
La Barca is an upside-down timber pavilion resembling a beached hull that uses boat construction and a narrow central gap to invite varied, site-specific experiences.
fromwww.archdaily.com
2 months agoWooden Wonders Chiayi City Expo / MVRDV
For the 321st anniversary celebrations of the founding of Chiayi City in Taiwan, MVRDV has completed a temporary timber pavilion housing an exhibition on manufacture, craft, and construction with wood. Located across from Chiayi's city hall, the Wooden Wonders pavilion encloses a square courtyard, with the shape of its perimeter structure informed by deep research into the city's timber construction heritage.
Arts
Design
fromArchDaily
2 months agoWhite Arkitekter Designs Bio-Based Timber Neighbourhood Proposal for Hoofddorp, Netherlands
The Erven is a 519-home timber neighborhood in Hoofddorp using cross-laminated timber, bio-based materials, circular systems, biodiversity features, and community-oriented design.
Design
fromdesignboom | architecture & design magazine
2 months agoMVRDV unveils tranquil masterplan for plum village buddhist monastery in south of france
MVRDV and MoonWalkLocal plan masterplans, a new nunnery, guest houses, and renovations at Plum Village prioritizing timber, circular materials, landscape sensitivity, and climate resilience.
fromianVisits
3 months agoArchitects pitch alternative Liverpool Street station "Arch" to rival Network Rail's "tower"
The concept, drawn up by architects John McAslan + Partners (JMP), which had previously worked on King's Cross Station, and engineering firm Expedition, proposes a series of station improvements and accessibility upgrades delivered without, they say, the years of upheaval associated with building a tower through the concourse. The scheme has been welcomed by Sir Tim Smit, founder of the Eden Project, along with several heritage
Remodel
Environment
fromdesignboom | architecture & design magazine
3 months agomarc thorpe builds wooden residence powered entirely by the sun in new york forest
A 140 sqm two-story Forest Edge House in New York's Catskills achieves full off-grid operation using solar panels, battery storage, and sustainable timber construction.
Design
fromdesignboom | architecture & design magazine
4 months agocurved wooden frame shapes light-filled daycare center in japan encouraging playful learning
A two-story timber daycare in Himi City uses local wood, curved wooden interiors, and large openings to prioritize natural light, safety, and tactile learning.
France news
fromdesignboom | architecture & design magazine
4 months agoBIG wins congress center competition in france with roofline echoing waves of the seine
BIG will design Rouen's 11,500-square-meter timber congress center The Sail with a wave-like roof, Passivhaus goals, waterfront reconnection, and timber vernacular.
Design
fromdesignboom | architecture & design magazine
4 months agomanuel cervantes draws on hacienda traditions to shape regenerative coastal living in mexico
Rancho Sereno uses renewable wood and single-story volumes to create a low-impact coastal residence that integrates architecture with native dunes and passive ventilation.
Design
fromdesignboom | architecture & design magazine
5 months agocoral-toned timber and mirror canopy by GRRIZ transforms footbridge above river in france
KAPIA transforms a footbridge midpoint into a sheltered, reflective kapia using Douglas fir structure and mirrored dibond canopy to encourage pause, encounter, and contemplation.
fromstupidDOPE | Est. 2008
5 months agoVuild Designs Wooden Stadium as a Symbol of Renewal in Fukushima | stupidDOPE | Est. 2008
In Fukushima, a region still defined by the aftershocks of the 2011 earthquake, tsunami, and subsequent nuclear disaster, Japanese architecture studio Vuild has envisioned a structure that seeks not only to host matches but also to embody the spirit of regeneration. The new wooden stadium for Fukushima United FC stands as a thoughtful fusion of sport, sustainability, and community resilience, offering a design that looks beyond function to symbolize healing and renewal.
Design
Environment
fromdesignboom | architecture & design magazine
5 months agojapan's first circular timber soccer stadium to be built in fukushima
A 5,000-seat circular timber stadium in Fukushima uses locally sourced laminated wood, circular-design principles, and community-led cycles of resources, craftsmanship, and resilience.
Design
fromwww.theguardian.com
6 months agoIt has a heroic, Roman quality': how Arkansas's timber university building could revolutionise architecture
A sculptural timber center in Fayetteville showcases advanced low-carbon timber construction, housing workshops and labs that advance hands-on architectural making and materials innovation.
[ Load more ]
