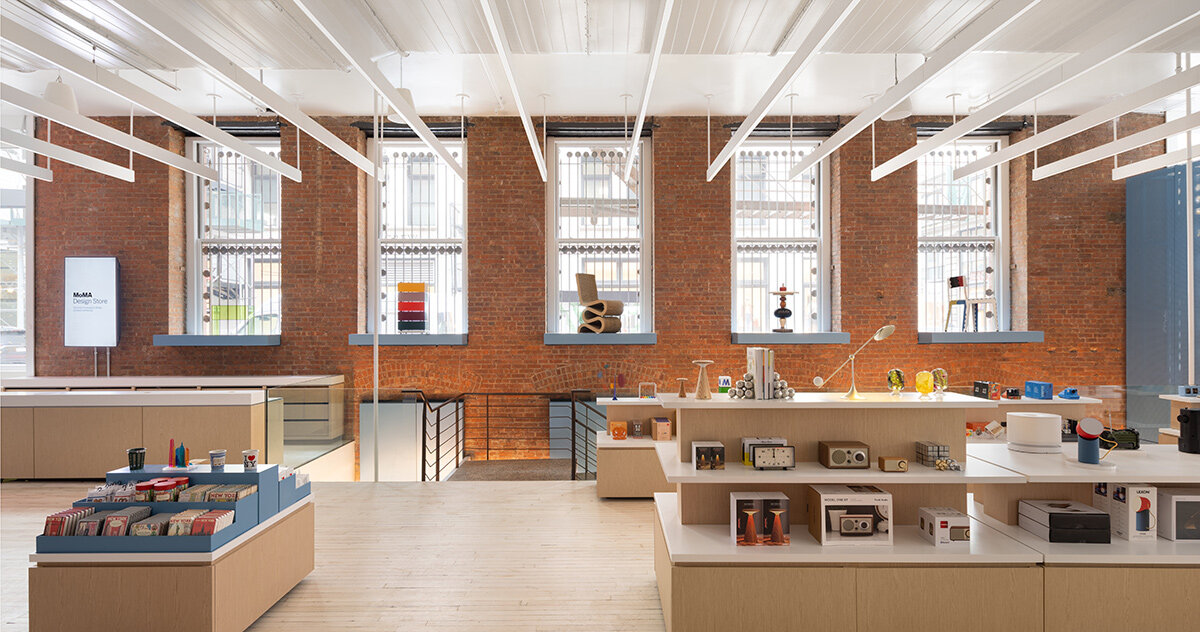
"We got a wonderful brief from MoMA. The first goal was to create a meaningful dialogue between the Design Store and this historic building. The second was to connect with the public, literally bringing the street in. And the third was to showcase the products themselves in special ways."
"What we love about working in older buildings is peeling back the layers. The ceiling had been dropped, columns were covered, and the facade was blocked off. One of the first things we did was reveal the brick and arches and look at archival drawings to relocate the entrance to its original center position."
MoMA Design Store in Soho reopened following a renovation that restored the cast-iron and masonry building to its original 1884 footprint, recentering circulation and opening views into the interior from Spring Street. Windows were reopened to bring the street into the store and strengthen public connection. Later alterations were stripped back to expose cast-iron columns, brickwork, and fragments of the original tin ceiling. The entrance was relocated to its original center position and the facade was repainted black with Landmarks Commission approval to reframe the interior. Lead architects Miriam Peterson and Nathan Rich prioritized dialogue with the historic fabric, public engagement, and special presentation of products.
Read at designboom | architecture & design magazine
Unable to calculate read time
Collection
[
|
...
]